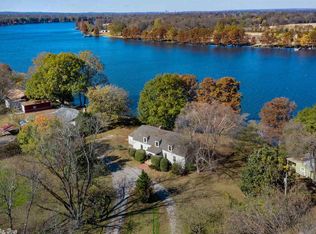This lake front estate has it all! The 2,100 sq ft main house has 3BD/3BA and is located on the lake with a private dock on Old River Lake. There is a 1,500 sq ft brick guest house built new in 1986 with 3BR/2BA and a garage directly behind the main house that can be used as mother-in-law of other family or just a guest house. Also on the property are 1 three bay RV cover and one large double wide tall RV cover, 2 carport covers, an approx. 6,000 sq ft pole barn, and 2 work shops. The largest workshop is 1,500 sq ft heated and cooled with a 1/2 bath and a basement storm shelter. This is 3 +- acres with nice wide lake front acreage. This estate now has a second guest house that has been added to the estate that zestamate does not take into consideration so is in error by a large sum.
This property is off market, which means it's not currently listed for sale or rent on Zillow. This may be different from what's available on other websites or public sources.
