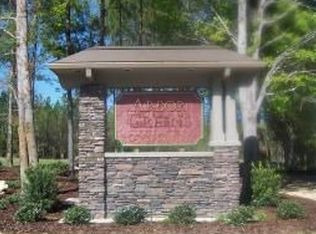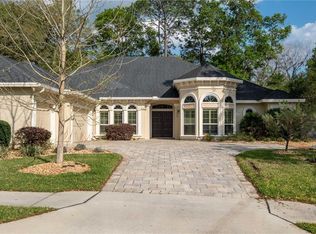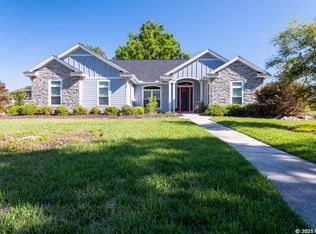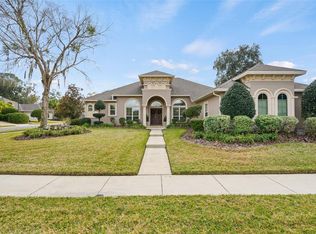Sold for $960,000
$960,000
13513 NW 8th Rd, Newberry, FL 32669
4beds
3,675sqft
Single Family Residence
Built in 2008
0.34 Acres Lot
$950,400 Zestimate®
$261/sqft
$4,000 Estimated rent
Home value
$950,400
$865,000 - $1.05M
$4,000/mo
Zestimate® history
Loading...
Owner options
Explore your selling options
What's special
Congratulations, you just found the nicest home in Gainesville, Fl under $1,000,000! Built by Tommy Waters Custom Homes for Tommy himself as a primary residence, this home is the epitome of timeless luxury living. The three car garage, paver driveway, and travertine studded facade set the tone for what’s inside. The interior of this home features soaring 12 foot ceilings throughout the main living areas, with no shortage of stunning ceiling detail work. The home features 4 bedrooms, and 4 bathrooms on a 3 way split floor plan, in addition to two home offices, two living rooms, and two dining spaces. As you step inside, to the right you’ll find an elegant formal dining room with gold foil wallpaper accents and raised ceilings. Straight ahead is the formal living room with coffered ceilings, and a gas fireplace, and to the left you’ll find the private home office with double door entry. The palatial primary bedroom is fit for royalty, boasting soaring ceilings, a sitting area, a custom bed surround, a hallway with built-in 3 way mirror, a walk in closet with island, and an ensuite bathroom with a wrap around shower and island bathtub. The kitchen is what dreams are made of, incredible two-tone cabinetry including a massive custom range hood that surrounds a 6 burner gas range. The walk in pantry runs the length of the kitchen, offering no shortage of storage, and a built in bar area with wine bar and class upper cabinetry. All of this overlooking the dining nook and main living room, which offers a wall of sliding glass doors that disappear behind the wall, offering a seaming indoor/outdoor living experience. The heart of the home is the incredible outdoor living area which features a massive pool and hot tub, a double sided gas fireplace, a full- size outdoor kitchen with gas grill, fridge, and ice maker, and tongue and groove stained wood ceilings. In the very back of the home is a private guest suite with walk in closet and mature bath, as well as access to the pool area. Across the home you’ll find two additional bedrooms (one with an en-suite bath) and additional hall bath, a spacious office nook, a drop zone, and a huge laundry room with sink, folding table, and TONS of storage. Finally you’ll find the spacious 3 car garage. Additional features include a newer roof (Sept. 2024) and AC Unit (Aug. 2024). There is truly no other home on the market with all of these features priced below $1,000,000. Don’t miss out! Come take a tour with us today.
Zillow last checked: 8 hours ago
Listing updated: July 25, 2025 at 11:56am
Listing Provided by:
Jonathan Mills 352-672-4467,
KELLER WILLIAMS GAINESVILLE REALTY PARTNERS 352-240-0600
Bought with:
Nancy Thornqvist
BHGRE THOMAS GROUP
Source: Stellar MLS,MLS#: GC531701 Originating MLS: Orlando Regional
Originating MLS: Orlando Regional

Facts & features
Interior
Bedrooms & bathrooms
- Bedrooms: 4
- Bathrooms: 4
- Full bathrooms: 4
Primary bedroom
- Features: Walk-In Closet(s)
- Level: First
Bedroom 2
- Features: Built-in Closet
- Level: First
Bedroom 3
- Features: Built-in Closet
- Level: First
Bedroom 4
- Features: Built-in Closet
- Level: First
Primary bathroom
- Level: First
Bathroom 2
- Level: First
Bathroom 3
- Level: First
Bathroom 4
- Level: First
Kitchen
- Level: First
Living room
- Level: First
Heating
- Natural Gas
Cooling
- Central Air
Appliances
- Included: Dishwasher, Disposal, Microwave, Range, Refrigerator, Wine Refrigerator
- Laundry: Inside, Laundry Room
Features
- Built-in Features, Ceiling Fan(s), Coffered Ceiling(s), Eating Space In Kitchen, High Ceilings, Solid Surface Counters, Solid Wood Cabinets, Split Bedroom, Stone Counters, Thermostat, Walk-In Closet(s), Wet Bar
- Flooring: Marble, Hardwood
- Doors: Outdoor Grill, Outdoor Kitchen, Sliding Doors
- Has fireplace: Yes
- Fireplace features: Family Room, Outside, Wood Burning
Interior area
- Total structure area: 5,355
- Total interior livable area: 3,675 sqft
Property
Parking
- Total spaces: 3
- Parking features: Garage - Attached
- Attached garage spaces: 3
Features
- Levels: One
- Stories: 1
- Patio & porch: Rear Porch, Screened
- Exterior features: Awning(s), Lighting, Outdoor Grill, Outdoor Kitchen
- Has private pool: Yes
- Pool features: In Ground, Screen Enclosure
- Has spa: Yes
- Spa features: In Ground
- Fencing: Fenced
- Has view: Yes
- View description: Trees/Woods
Lot
- Size: 0.34 Acres
- Residential vegetation: Trees/Landscaped
Details
- Parcel number: 04338010035
- Zoning: PD
- Special conditions: None
Construction
Type & style
- Home type: SingleFamily
- Property subtype: Single Family Residence
Materials
- Stucco
- Foundation: Slab
- Roof: Shingle
Condition
- New construction: No
- Year built: 2008
Utilities & green energy
- Sewer: Public Sewer
- Water: Public
- Utilities for property: BB/HS Internet Available, Electricity Connected, Sewer Connected, Water Connected
Community & neighborhood
Location
- Region: Newberry
- Subdivision: ARBOR GREENS PH 1
HOA & financial
HOA
- Has HOA: Yes
- HOA fee: $61 monthly
- Association name: Cornerstone Management Services/Todd
- Association phone: 352-554-4200
Other fees
- Pet fee: $0 monthly
Other financial information
- Total actual rent: 0
Other
Other facts
- Listing terms: Cash,Conventional
- Ownership: Fee Simple
- Road surface type: Paved
Price history
| Date | Event | Price |
|---|---|---|
| 7/25/2025 | Sold | $960,000-1.9%$261/sqft |
Source: | ||
| 6/19/2025 | Pending sale | $979,000$266/sqft |
Source: | ||
| 6/12/2025 | Listed for sale | $979,000+0.4%$266/sqft |
Source: | ||
| 5/21/2025 | Listing removed | $975,000$265/sqft |
Source: | ||
| 5/7/2025 | Listed for sale | $975,000$265/sqft |
Source: | ||
Public tax history
| Year | Property taxes | Tax assessment |
|---|---|---|
| 2024 | $16,701 +4.5% | $775,612 +5.4% |
| 2023 | $15,987 +179.6% | $736,216 +194.1% |
| 2022 | $5,718 +2.2% | $250,291 +3% |
Find assessor info on the county website
Neighborhood: 32669
Nearby schools
GreatSchools rating
- 8/10Meadowbrook Elementary SchoolGrades: K-5Distance: 2.3 mi
- 7/10Fort Clarke Middle SchoolGrades: 6-8Distance: 2.8 mi
- 6/10F. W. Buchholz High SchoolGrades: 5,9-12Distance: 5.2 mi
Schools provided by the listing agent
- Elementary: Meadowbrook Elementary School-AL
- Middle: Fort Clarke Middle School-AL
- High: F. W. Buchholz High School-AL
Source: Stellar MLS. This data may not be complete. We recommend contacting the local school district to confirm school assignments for this home.
Get a cash offer in 3 minutes
Find out how much your home could sell for in as little as 3 minutes with a no-obligation cash offer.
Estimated market value$950,400
Get a cash offer in 3 minutes
Find out how much your home could sell for in as little as 3 minutes with a no-obligation cash offer.
Estimated market value
$950,400



