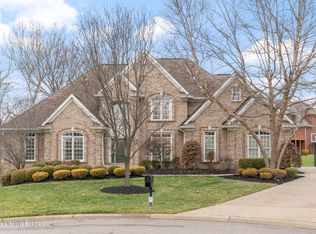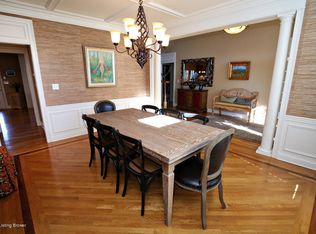Sold for $900,000
$900,000
13513 Ridgemoor Dr, Prospect, KY 40059
5beds
4,931sqft
Single Family Residence
Built in 2006
0.45 Acres Lot
$877,200 Zestimate®
$183/sqft
$4,646 Estimated rent
Home value
$877,200
$833,000 - $921,000
$4,646/mo
Zestimate® history
Loading...
Owner options
Explore your selling options
What's special
Welcome to 13513 Ridgemoor Drive in the Hillcrest community of Prospect.
This meticulously maintained 2-story walkout offers over 5,000 square feet of living space in the highly regarded Oldham County School District, just minutes from Goshen Elementary. Inside you'll find a bright and open floor plan with five bedrooms, four and a half baths, and thoughtful spaces throughout. The large gourmet kitchen—complete with abundant cabinetry, granite countertops, and stainless appliances—flows easily to the great room with soaring ceilings and fireplace, the dining room with architectural columns, and the screened porch overlooking the backyard. The main level also includes a first-floor office (or music room) and a spacious primary suite with spa-inspired bath and walk-in closet. Upstairs, three generous bedrooms, one with a private bathroom and the other share a Jack and Jill style full bathroom.
The finished walkout lower level is designed for gathering and guests, with a recreation room, play area, kitchenette as well as 6th room that could be used for an additional bedroom, flex room, or workout room.
Outdoor living is just as inviting with a covered porch, expansive patio, firepit, and waterfall feature set against lush landscaping and mature trees.
Additional highlights include hardwood floors, an oversized three-car garage with circular drive, dual-zone HVAC, and professional landscaping. Hillcrest residents enjoy access to a clubhouse, pool, and tennis courtsall within minutes of Prospect's shopping, dining, and expressways.
Zillow last checked: 8 hours ago
Listing updated: December 14, 2025 at 10:17pm
Listed by:
Heather Spencer 703-537-9573,
Keller Williams Collective
Bought with:
Ashley Spillman, 276978
Homepage Realty
Source: GLARMLS,MLS#: 1695933
Facts & features
Interior
Bedrooms & bathrooms
- Bedrooms: 5
- Bathrooms: 4
- Full bathrooms: 3
- 1/2 bathrooms: 1
Primary bedroom
- Level: First
Bedroom
- Level: Second
Bedroom
- Level: Second
Bedroom
- Level: Basement
Primary bathroom
- Level: First
Half bathroom
- Level: First
Full bathroom
- Level: Second
Full bathroom
- Level: Second
Full bathroom
- Level: Basement
Dining room
- Level: First
Family room
- Level: Basement
Great room
- Level: First
Kitchen
- Level: First
Laundry
- Level: First
Office
- Level: First
Other
- Level: Basement
Heating
- Natural Gas
Cooling
- Central Air
Features
- Basement: Walkout Finished
- Number of fireplaces: 2
Interior area
- Total structure area: 3,240
- Total interior livable area: 4,931 sqft
- Finished area above ground: 3,240
- Finished area below ground: 1,691
Property
Parking
- Total spaces: 3
- Parking features: Attached, Entry Side
- Attached garage spaces: 3
Features
- Stories: 1
- Patio & porch: Deck, Patio
- Pool features: Association
- Fencing: None
Lot
- Size: 0.45 Acres
- Dimensions: 110 x 110 x 174 x 16
- Features: Covt/Restr, Sidewalk, Cleared
Details
- Parcel number: 051906B448
Construction
Type & style
- Home type: SingleFamily
- Architectural style: Traditional
- Property subtype: Single Family Residence
Materials
- Brick Veneer, Brick
- Foundation: Concrete Perimeter
- Roof: Shingle
Condition
- Year built: 2006
Utilities & green energy
- Sewer: Public Sewer
- Water: Public
- Utilities for property: Natural Gas Connected
Community & neighborhood
Location
- Region: Prospect
- Subdivision: Hillcrest
HOA & financial
HOA
- Has HOA: Yes
- HOA fee: $1,020 annually
- Amenities included: Clubhouse, Pool
Price history
| Date | Event | Price |
|---|---|---|
| 11/14/2025 | Sold | $900,000$183/sqft |
Source: | ||
| 9/25/2025 | Pending sale | $900,000$183/sqft |
Source: | ||
| 9/22/2025 | Contingent | $900,000$183/sqft |
Source: | ||
| 9/22/2025 | Listed for sale | $900,000$183/sqft |
Source: | ||
| 9/22/2025 | Pending sale | $900,000$183/sqft |
Source: | ||
Public tax history
| Year | Property taxes | Tax assessment |
|---|---|---|
| 2023 | $10,242 +41.6% | $825,000 +41% |
| 2022 | $7,235 +0.7% | $585,000 |
| 2021 | $7,188 -0.2% | $585,000 |
Find assessor info on the county website
Neighborhood: 40059
Nearby schools
GreatSchools rating
- 8/10Goshen At Hillcrest Elementary SchoolGrades: K-5Distance: 1 mi
- 9/10North Oldham Middle SchoolGrades: 6-8Distance: 1.4 mi
- 10/10North Oldham High SchoolGrades: 9-12Distance: 1.5 mi
Get pre-qualified for a loan
At Zillow Home Loans, we can pre-qualify you in as little as 5 minutes with no impact to your credit score.An equal housing lender. NMLS #10287.
Sell with ease on Zillow
Get a Zillow Showcase℠ listing at no additional cost and you could sell for —faster.
$877,200
2% more+$17,544
With Zillow Showcase(estimated)$894,744

