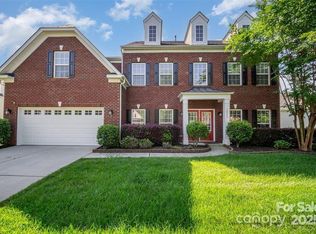Closed
$520,000
13514 Porter Creek Rd, Charlotte, NC 28262
4beds
3,536sqft
Single Family Residence
Built in 2006
0.18 Acres Lot
$523,400 Zestimate®
$147/sqft
$2,888 Estimated rent
Home value
$523,400
$487,000 - $565,000
$2,888/mo
Zestimate® history
Loading...
Owner options
Explore your selling options
What's special
Welcome to this beautiful, open space. The first floor offers a large living room, seamlessly connected to the dining room with a charming tray ceiling, a study, and an office. All rooms are designed with windows that bring in natural light, making the space airy and bright. The stairs are uniquely designed with two directions, offering convenient access both up and down.
On the second floor, you'll find 4 bedrooms, including a very large owner's suite, along with a bonus room that can be used as a bedroom. There are also 3 full baths. The HVAC system was replaced in 2021 and the roof in 2018. Additionally, before listing, the seller repainted the walls and cabinets and made other repairs, which incurred significant costs. As a result, the selling price is an excellent value for buyers move in and enjoy without worrying about renovation costs.
Located near UNCC, the Charlotte Motor Speedway, and Concord Airport, with just an 18-minute drive to uptown Charlotte.
Zillow last checked: 8 hours ago
Listing updated: May 14, 2025 at 09:40am
Listing Provided by:
Thin Nguyen gohome.clt@gmail.com,
Premier South
Bought with:
Melissa Anderson
The Real Estate Boutique LLC
Source: Canopy MLS as distributed by MLS GRID,MLS#: 4235507
Facts & features
Interior
Bedrooms & bathrooms
- Bedrooms: 4
- Bathrooms: 4
- Full bathrooms: 3
- 1/2 bathrooms: 1
Primary bedroom
- Level: Upper
Bedroom s
- Level: Upper
Bathroom half
- Level: Main
Bathroom full
- Level: Upper
Bonus room
- Level: Upper
Dining room
- Level: Main
Kitchen
- Level: Main
Laundry
- Level: Main
Living room
- Level: Main
Office
- Level: Main
Study
- Level: Main
Heating
- Central
Cooling
- Central Air
Appliances
- Included: Dishwasher, Disposal, Electric Cooktop, Electric Oven, Exhaust Fan, Gas Water Heater, Refrigerator
- Laundry: Electric Dryer Hookup, Main Level, Washer Hookup
Features
- Basement: Other
- Fireplace features: Living Room
Interior area
- Total structure area: 3,536
- Total interior livable area: 3,536 sqft
- Finished area above ground: 3,536
- Finished area below ground: 0
Property
Parking
- Total spaces: 2
- Parking features: Driveway, Attached Garage, Garage Door Opener, Garage Faces Front, Garage on Main Level
- Attached garage spaces: 2
- Has uncovered spaces: Yes
Features
- Levels: Two
- Stories: 2
- Patio & porch: Front Porch, Patio
- Pool features: Community
- Fencing: Back Yard
Lot
- Size: 0.17 Acres
Details
- Parcel number: 02910449
- Zoning: MX-2
- Special conditions: Standard
Construction
Type & style
- Home type: SingleFamily
- Property subtype: Single Family Residence
Materials
- Brick Partial, Vinyl
- Foundation: Slab
- Roof: Shingle
Condition
- New construction: No
- Year built: 2006
Utilities & green energy
- Sewer: Public Sewer
- Water: City
- Utilities for property: Underground Power Lines
Community & neighborhood
Community
- Community features: Playground
Location
- Region: Charlotte
- Subdivision: Mallard Lake
HOA & financial
HOA
- Has HOA: Yes
- HOA fee: $205 quarterly
- Association name: Kuester Management Group
Other
Other facts
- Listing terms: Cash,Conventional
- Road surface type: Concrete, Paved
Price history
| Date | Event | Price |
|---|---|---|
| 5/13/2025 | Sold | $520,000$147/sqft |
Source: | ||
| 4/5/2025 | Pending sale | $520,000$147/sqft |
Source: | ||
| 4/2/2025 | Listed for sale | $520,000+62.5%$147/sqft |
Source: | ||
| 5/11/2021 | Sold | $320,000+29.8%$90/sqft |
Source: Public Record | ||
| 7/25/2012 | Sold | $246,601-16.7%$70/sqft |
Source: Agent Provided | ||
Public tax history
| Year | Property taxes | Tax assessment |
|---|---|---|
| 2025 | -- | $478,000 |
| 2024 | -- | $478,000 |
| 2023 | -- | $478,000 +61.9% |
Find assessor info on the county website
Neighborhood: 28262
Nearby schools
GreatSchools rating
- 2/10Stoney Creek ElementaryGrades: K-5Distance: 0.1 mi
- 4/10James Martin MiddleGrades: 6-8Distance: 4 mi
- 3/10Julius L. Chambers High SchoolGrades: 9-12Distance: 4 mi
Schools provided by the listing agent
- Elementary: Stoney Creek
- Middle: James Martin
- High: Julius L. Chambers
Source: Canopy MLS as distributed by MLS GRID. This data may not be complete. We recommend contacting the local school district to confirm school assignments for this home.
Get a cash offer in 3 minutes
Find out how much your home could sell for in as little as 3 minutes with a no-obligation cash offer.
Estimated market value
$523,400
Get a cash offer in 3 minutes
Find out how much your home could sell for in as little as 3 minutes with a no-obligation cash offer.
Estimated market value
$523,400
