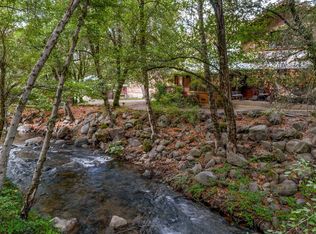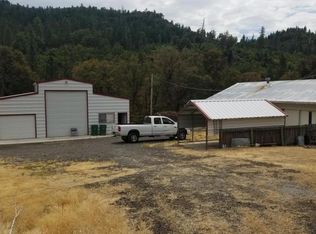Dreaming of a lush gated getaway with (nearly) unlimited water? Want a charming home perched on the edge of a creek designed around breathtaking water views? Need a huge shop? + room for guests? Unbelievable home checks all the boxes! Everyday feels like a vacation when you have the prettiest views from your kitchen, dining & living rm of Old Cow Creek. The sounds of rushing water lull you to sleep every night. Property has creek H2O rights plus an abundant well so it stays green all year! The main home is ~2,000 sqft w/ 2 beds/2baths. There's an adorable detached 1 bed/1bath guest cabin. Don't forget the huge 4 bay shop w/ RV door + 2 workshops. & the original farmhouse used for storage. Truly a once-in-a-lifetime property/immaculate retreat-like oasis! So much more & pix don't do justice
This property is off market, which means it's not currently listed for sale or rent on Zillow. This may be different from what's available on other websites or public sources.


