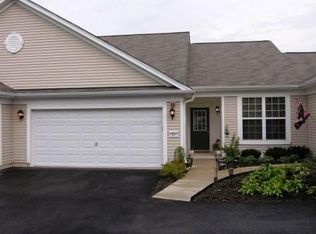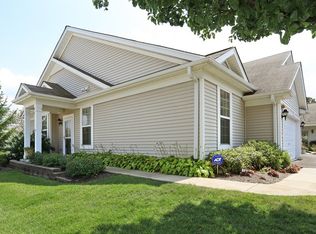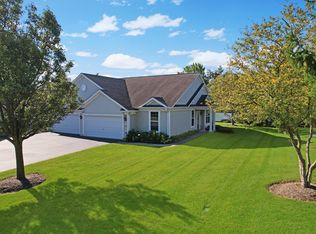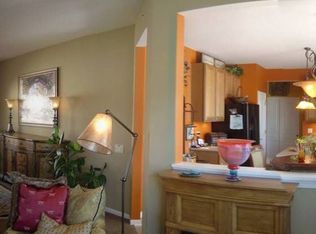Closed
$358,400
13517 Hemlock Rd, Huntley, IL 60142
2beds
1,604sqft
Townhouse, Single Family Residence
Built in 2006
6,534 Square Feet Lot
$363,600 Zestimate®
$223/sqft
$2,513 Estimated rent
Home value
$363,600
$327,000 - $404,000
$2,513/mo
Zestimate® history
Loading...
Owner options
Explore your selling options
What's special
Completely remodeled Wyngate model with 1,600+ sq ft in Sun City 55+! Straight pull-in shared driveway to 2-car garage. Updates include all new stainless steel appliances, washer/dryer, vinyl flooring throughout, fresh paint, light fixtures, window treatments, closet shelving systems, sink/shower fixtures, and toilets. Open concept layout with living room, dining room, and spacious kitchen featuring an island, eating area, and professionally painted 42" cabinets. Primary suite with walk-in closet and new shelving system, double vanity, large shower with bench, and updated fixtures. A convenient den/office right off the living room provides flexible space. Move-in ready and beautifully maintained. Enjoy all of Sun City's amenities-pools, fitness centers, tennis/pickleball, walking paths, stocked lake & more!
Zillow last checked: 8 hours ago
Listing updated: October 01, 2025 at 11:22am
Listing courtesy of:
Amy Borchart 847-669-9555,
CENTURY 21 New Heritage
Bought with:
Lindsey Kaplan
@properties Christies International Real Estate
Source: MRED as distributed by MLS GRID,MLS#: 12451821
Facts & features
Interior
Bedrooms & bathrooms
- Bedrooms: 2
- Bathrooms: 2
- Full bathrooms: 2
Primary bedroom
- Features: Flooring (Vinyl), Window Treatments (Blinds, Curtains/Drapes), Bathroom (Full, Double Sink, Shower Only)
- Level: Main
- Area: 221 Square Feet
- Dimensions: 17X13
Bedroom 2
- Features: Flooring (Vinyl), Window Treatments (Blinds, Curtains/Drapes)
- Level: Main
- Area: 110 Square Feet
- Dimensions: 11X10
Dining room
- Features: Flooring (Vinyl), Window Treatments (Blinds, Curtains/Drapes, Screens)
- Level: Main
- Area: 90 Square Feet
- Dimensions: 10X9
Kitchen
- Features: Kitchen (Pantry-Closet), Flooring (Vinyl), Window Treatments (Curtains/Drapes)
- Level: Main
- Area: 234 Square Feet
- Dimensions: 18X13
Laundry
- Features: Flooring (Vinyl)
- Level: Main
- Area: 35 Square Feet
- Dimensions: 7X5
Living room
- Features: Flooring (Vinyl), Window Treatments (Blinds, Curtains/Drapes)
- Level: Main
- Area: 252 Square Feet
- Dimensions: 18X14
Heating
- Natural Gas
Cooling
- Central Air
Appliances
- Included: Stainless Steel Appliance(s)
Features
- Walk-In Closet(s), Restaurant, Separate Dining Room, Pantry
- Doors: Storm Door(s), Sliding Glass Door(s)
- Windows: Drapes, Blinds, Screens
- Basement: None
Interior area
- Total structure area: 0
- Total interior livable area: 1,604 sqft
Property
Parking
- Total spaces: 2
- Parking features: Asphalt, Garage Door Opener, On Site, Attached, Garage
- Attached garage spaces: 2
- Has uncovered spaces: Yes
Accessibility
- Accessibility features: No Disability Access
Features
- Patio & porch: Patio
Lot
- Size: 6,534 sqft
Details
- Parcel number: 0207252018
- Special conditions: None
- Other equipment: Ceiling Fan(s)
Construction
Type & style
- Home type: Townhouse
- Property subtype: Townhouse, Single Family Residence
Materials
- Vinyl Siding
Condition
- New construction: No
- Year built: 2006
Details
- Builder model: Wyngate
Utilities & green energy
- Sewer: Public Sewer
- Water: Public
Community & neighborhood
Security
- Security features: Carbon Monoxide Detector(s)
Location
- Region: Huntley
- Subdivision: Del Webb Sun City
HOA & financial
HOA
- Has HOA: Yes
- HOA fee: $375 monthly
- Amenities included: Bike Room/Bike Trails, Exercise Room, Golf Course, Health Club, Park, Party Room, Indoor Pool, Pool, Restaurant, Tennis Court(s), Business Center, Clubhouse, Patio, Trail(s), Workshop Area
- Services included: Insurance, Clubhouse, Exercise Facilities, Pool, Exterior Maintenance, Lawn Care, Snow Removal
Other
Other facts
- Listing terms: Conventional
- Ownership: Fee Simple w/ HO Assn.
Price history
| Date | Event | Price |
|---|---|---|
| 9/25/2025 | Sold | $358,400-0.4%$223/sqft |
Source: | ||
| 9/15/2025 | Pending sale | $359,900$224/sqft |
Source: | ||
| 8/29/2025 | Contingent | $359,900$224/sqft |
Source: | ||
| 8/22/2025 | Listed for sale | $359,900+14.3%$224/sqft |
Source: | ||
| 8/24/2023 | Sold | $315,000+5%$196/sqft |
Source: | ||
Public tax history
| Year | Property taxes | Tax assessment |
|---|---|---|
| 2024 | $5,164 +110.3% | $89,817 +10.6% |
| 2023 | $2,456 -17.5% | $81,223 +8.5% |
| 2022 | $2,976 -3.6% | $74,887 +6.3% |
Find assessor info on the county website
Neighborhood: 60142
Nearby schools
GreatSchools rating
- 9/10Leggee Elementary SchoolGrades: K-5Distance: 2.1 mi
- 6/10Heineman Middle SchoolGrades: 6-8Distance: 4.8 mi
- 9/10Huntley High SchoolGrades: 9-12Distance: 1.9 mi
Schools provided by the listing agent
- District: 158
Source: MRED as distributed by MLS GRID. This data may not be complete. We recommend contacting the local school district to confirm school assignments for this home.
Get a cash offer in 3 minutes
Find out how much your home could sell for in as little as 3 minutes with a no-obligation cash offer.
Estimated market value$363,600
Get a cash offer in 3 minutes
Find out how much your home could sell for in as little as 3 minutes with a no-obligation cash offer.
Estimated market value
$363,600



