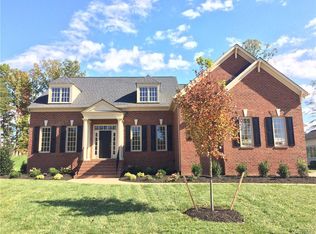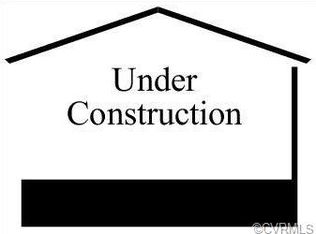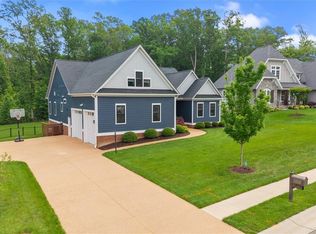Sold for $1,100,000
$1,100,000
13518 Kelham Rd, Midlothian, VA 23113
6beds
4,176sqft
Single Family Residence
Built in 2021
0.62 Acres Lot
$1,113,400 Zestimate®
$263/sqft
$4,390 Estimated rent
Home value
$1,113,400
$1.04M - $1.19M
$4,390/mo
Zestimate® history
Loading...
Owner options
Explore your selling options
What's special
Welcome to 13518 Kelham Road! This beautifully maintained 6 bedroom, 5 bathroom Boone home is nestled in the highly sought-after Tarrington neighborhood. Step into the foyer and be greeted by luxury vinyl plank flooring that flows seamlessly throughout the first and second levels. The formal living room showcases elegant crown molding, while the dining room elevates entertaining with crown molding, picture molding, and a stunning coffered ceiling. The heart of the home is the open-concept, eat-in kitchen. Enjoy a quartz island, premium Wolf range, wall oven, and soft-close cabinetry. The kitchen flows seamlessly into the breakfast area and family room, which features a gas fireplace and direct access to the covered rear patio complete with a second gas fireplace. This outdoor oasis overlooks a park-like, fully fenced backyard, perfect for relaxing or hosting gatherings. The first level also includes a spacious bedroom with a Jack-and-Hall bathroom, a mudroom off the side-loading two-car garage, and a large laundry room with side-by-side washer and dryer. Upstairs, the luxurious primary suite offers a sitting area, two custom closets, and a spa-like ensuite bathroom with a glass shower and soaking tub. Three additional bedrooms complete the second floor. Bedroom 2 features a private ensuite bath, ceiling fan, and large closet. Bedrooms 3 and 4 share a Jack-and-Jill bathroom, each with spacious closets. A generous loft area offers flexible space for a second family room, home office, or playroom. The third level includes a sixth bedroom or recreation space, complete with a full bathroom and large closet, plus two massive walk-in unfinished attic spaces perfect for storage. Living in Tarrington means enjoying the best of Midlothian living with access to a community pool, playground and manicured common areas, private Riverfront Park access, Nature paths, kayak storage, and a community dock. Conveniently located near top-rated schools, Robious Road, Midlothian Turnpike, and Route 288, this home has it all!
Zillow last checked: 8 hours ago
Listing updated: November 25, 2025 at 01:27pm
Listed by:
Paul Mallory 804-516-7108,
BHG Base Camp,
Julie Mallory 804-337-8076,
BHG Base Camp
Bought with:
Jenny Brock, 0225226504
Neumann & Dunn Real Estate
Source: CVRMLS,MLS#: 2518528 Originating MLS: Central Virginia Regional MLS
Originating MLS: Central Virginia Regional MLS
Facts & features
Interior
Bedrooms & bathrooms
- Bedrooms: 6
- Bathrooms: 5
- Full bathrooms: 5
Primary bedroom
- Description: LVP, Custom Walk-in Closets, Ensuite Bathroom
- Level: Second
- Dimensions: 0 x 0
Bedroom 2
- Description: LVP, Ceiling Fan, Ensuite Bathroom
- Level: Second
- Dimensions: 0 x 0
Bedroom 3
- Description: LVP, Large closet, Jack-and-Jill Bathroom
- Level: Second
- Dimensions: 0 x 0
Bedroom 4
- Description: LVP, Large closet, Jack-and-Jill Bathroom
- Level: Second
- Dimensions: 0 x 0
Bedroom 5
- Description: LVP Flooring, Jack-and-Hall Bathroom
- Level: First
- Dimensions: 0 x 0
Additional room
- Description: Mud/Drop Zone, Tile flooring
- Level: First
- Dimensions: 0 x 0
Additional room
- Description: Loft, LVP
- Level: Second
- Dimensions: 0 x 0
Dining room
- Description: LVP, Crown and Picture Molding, Coffered Ceiling
- Level: First
- Dimensions: 0 x 0
Family room
- Description: LVP, Fireplace, Rear Patio Access
- Level: First
- Dimensions: 0 x 0
Other
- Description: Tub & Shower
- Level: First
Other
- Description: Tub & Shower
- Level: Second
Other
- Description: Tub & Shower
- Level: Third
Kitchen
- Description: LVP, Wolf Range, Quartz Island, Double Oven
- Level: First
- Dimensions: 0 x 0
Laundry
- Description: Tile Flooring, Side-by-Side W/D on Pedestals
- Level: First
- Dimensions: 0 x 0
Living room
- Description: LVP, Crown Molding
- Level: First
- Dimensions: 0 x 0
Recreation
- Description: Carpet, Full Bathroom, Large Closet
- Level: Third
- Dimensions: 0 x 0
Heating
- Electric, Forced Air, Heat Pump, Natural Gas, Zoned
Cooling
- Central Air, Zoned
Appliances
- Included: Built-In Oven, Cooktop, Dryer, Dishwasher, Gas Cooking, Disposal, Gas Water Heater, Range, Refrigerator, Tankless Water Heater, Washer
- Laundry: Washer Hookup, Dryer Hookup
Features
- Bedroom on Main Level, Bay Window, Tray Ceiling(s), Separate/Formal Dining Room, Eat-in Kitchen, Fireplace, Granite Counters, Garden Tub/Roman Tub, High Ceilings, High Speed Internet, Kitchen Island, Loft, Bath in Primary Bedroom, Pantry, Wired for Data, Walk-In Closet(s)
- Flooring: Carpet, Ceramic Tile, Vinyl
- Windows: Thermal Windows
- Basement: Crawl Space
- Attic: Partially Finished,Walk-up
- Number of fireplaces: 2
- Fireplace features: Gas
Interior area
- Total interior livable area: 4,176 sqft
- Finished area above ground: 4,176
- Finished area below ground: 0
Property
Parking
- Total spaces: 2
- Parking features: Attached, Driveway, Garage, Garage Door Opener, Paved, Garage Faces Rear, Garage Faces Side
- Attached garage spaces: 2
- Has uncovered spaces: Yes
Features
- Levels: Two and One Half
- Stories: 2
- Patio & porch: Rear Porch, Patio, Deck, Porch
- Exterior features: Deck, Sprinkler/Irrigation, Lighting, Porch, Paved Driveway
- Pool features: Pool, Community
- Fencing: Back Yard,Fenced
Lot
- Size: 0.62 Acres
- Features: Landscaped
Details
- Parcel number: 734723837700000
- Zoning description: R25
Construction
Type & style
- Home type: SingleFamily
- Architectural style: Transitional
- Property subtype: Single Family Residence
Materials
- Brick, Drywall, Frame, HardiPlank Type
- Roof: Shingle
Condition
- Resale
- New construction: No
- Year built: 2021
Utilities & green energy
- Sewer: Public Sewer
- Water: Public
Community & neighborhood
Community
- Community features: Common Grounds/Area, Clubhouse, Dock, Fitness, Home Owners Association, Playground, Pool, Sports Field, Trails/Paths
Location
- Region: Midlothian
- Subdivision: Tarrington
HOA & financial
HOA
- Has HOA: Yes
- HOA fee: $1,080 annually
- Services included: Clubhouse, Common Areas, Pool(s), Recreation Facilities
Other
Other facts
- Ownership: Individuals
- Ownership type: Sole Proprietor
Price history
| Date | Event | Price |
|---|---|---|
| 9/19/2025 | Sold | $1,100,000-2.2%$263/sqft |
Source: | ||
| 8/30/2025 | Pending sale | $1,125,000$269/sqft |
Source: | ||
| 8/27/2025 | Price change | $1,125,000-4.3%$269/sqft |
Source: | ||
| 8/7/2025 | Price change | $1,175,000-2.1%$281/sqft |
Source: | ||
| 7/9/2025 | Listed for sale | $1,200,000+37.8%$287/sqft |
Source: | ||
Public tax history
| Year | Property taxes | Tax assessment |
|---|---|---|
| 2025 | $9,504 +4.7% | $1,067,900 +5.9% |
| 2024 | $9,077 +4.2% | $1,008,500 +5.3% |
| 2023 | $8,714 +9.2% | $957,600 +10.4% |
Find assessor info on the county website
Neighborhood: 23113
Nearby schools
GreatSchools rating
- 6/10Robious Elementary SchoolGrades: PK-5Distance: 1.4 mi
- 7/10Robious Middle SchoolGrades: 6-8Distance: 1.5 mi
- 6/10James River High SchoolGrades: 9-12Distance: 1.1 mi
Schools provided by the listing agent
- Elementary: Robious
- Middle: Robious
- High: James River
Source: CVRMLS. This data may not be complete. We recommend contacting the local school district to confirm school assignments for this home.
Get a cash offer in 3 minutes
Find out how much your home could sell for in as little as 3 minutes with a no-obligation cash offer.
Estimated market value$1,113,400
Get a cash offer in 3 minutes
Find out how much your home could sell for in as little as 3 minutes with a no-obligation cash offer.
Estimated market value
$1,113,400


