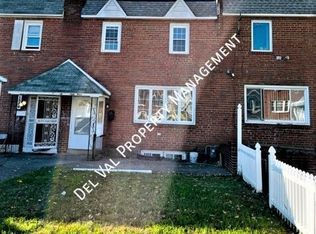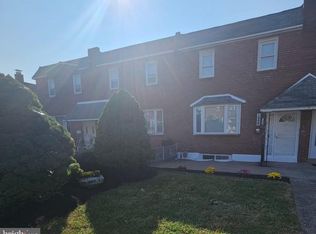Sold for $220,000
$220,000
1352 Adair Rd, Brookhaven, PA 19015
3beds
1,520sqft
Townhouse
Built in 1972
2,178 Square Feet Lot
$253,900 Zestimate®
$145/sqft
$2,113 Estimated rent
Home value
$253,900
$234,000 - $277,000
$2,113/mo
Zestimate® history
Loading...
Owner options
Explore your selling options
What's special
Welcome to your new home in Brookhaven! An Airlite rowhome, the property is tucked away in the Toby Farms neighborhood just blocks from Upland Park. The main level of the home begins with a spacious living room with hardwood flooring. The separate dining room is partially open to the kitchen and provides access to the rear deck. The bright kitchen features tiled backsplash, double sink, and stainless appliances including large gas stove with vent hood - a cook's dream! There's also a powder room on this level for convenience. Upstairs, you'll find 3 bedrooms - all with hardwood flooring and 2 with ceiling fans, and tiled hall bath with tub shower and large built-in storage cabinet. The home also includes a walkout finished basement with 2nd full bathroom for additional usable space - a great place to entertain! Outside, you'll find patio space for enjoying the outdoors and 1 driveway parking space. Upgrades to the home include a newer roof, new condenser, new heater, and upgraded plumbing. Schedule a showing of this great home today and make it yours!
Zillow last checked: 8 hours ago
Listing updated: August 09, 2024 at 06:16am
Listed by:
Megan Toll 484-467-1446,
KW Empower,
Listing Team: The Toll Group
Bought with:
Jerry Hill, RM421402
Homestarr Realty
Source: Bright MLS,MLS#: PADE2055036
Facts & features
Interior
Bedrooms & bathrooms
- Bedrooms: 3
- Bathrooms: 3
- Full bathrooms: 2
- 1/2 bathrooms: 1
- Main level bathrooms: 1
Basement
- Area: 0
Heating
- Forced Air, Natural Gas
Cooling
- Central Air, Electric
Appliances
- Included: Dishwasher, Oven/Range - Gas, Range Hood, Electric Water Heater
- Laundry: Main Level
Features
- Ceiling Fan(s), Dining Area, Floor Plan - Traditional, Kitchen - Galley, Bathroom - Stall Shower, Bathroom - Tub Shower, Upgraded Countertops
- Flooring: Wood
- Basement: Finished,Walk-Out Access,Windows
- Has fireplace: No
Interior area
- Total structure area: 1,520
- Total interior livable area: 1,520 sqft
- Finished area above ground: 1,520
- Finished area below ground: 0
Property
Parking
- Total spaces: 1
- Parking features: Concrete, Driveway
- Uncovered spaces: 1
Accessibility
- Accessibility features: None
Features
- Levels: Two
- Stories: 2
- Patio & porch: Patio, Deck
- Exterior features: Sidewalks, Street Lights
- Pool features: None
Lot
- Size: 2,178 sqft
- Dimensions: 20.00 x 107.00
Details
- Additional structures: Above Grade, Below Grade
- Parcel number: 07000000150
- Zoning: R-3
- Special conditions: Standard
Construction
Type & style
- Home type: Townhouse
- Architectural style: AirLite
- Property subtype: Townhouse
Materials
- Brick
- Foundation: Concrete Perimeter
Condition
- New construction: No
- Year built: 1972
Utilities & green energy
- Sewer: Public Sewer
- Water: Public
Community & neighborhood
Location
- Region: Brookhaven
- Subdivision: Toby Farms
- Municipality: CHESTER TWP
Other
Other facts
- Listing agreement: Exclusive Right To Sell
- Listing terms: Cash,Conventional
- Ownership: Fee Simple
Price history
| Date | Event | Price |
|---|---|---|
| 6/10/2024 | Sold | $220,000-4.3%$145/sqft |
Source: | ||
| 4/18/2024 | Pending sale | $230,000$151/sqft |
Source: | ||
| 3/11/2024 | Price change | $230,000-2.1%$151/sqft |
Source: | ||
| 10/16/2023 | Price change | $235,000+9.3%$155/sqft |
Source: | ||
| 10/5/2023 | Listed for sale | $215,000+333.5%$141/sqft |
Source: | ||
Public tax history
| Year | Property taxes | Tax assessment |
|---|---|---|
| 2025 | $3,223 +157.2% | $135,300 +87.9% |
| 2024 | $1,253 -27.3% | $72,020 |
| 2023 | $1,723 | $72,020 |
Find assessor info on the county website
Neighborhood: 19015
Nearby schools
GreatSchools rating
- 3/10Toby Farms Intermediate SchoolGrades: 4-8Distance: 0.3 mi
- 4/10STEM AT SHOWALTERGrades: 7-12Distance: 1 mi
Schools provided by the listing agent
- District: Chester-upland
Source: Bright MLS. This data may not be complete. We recommend contacting the local school district to confirm school assignments for this home.

Get pre-qualified for a loan
At Zillow Home Loans, we can pre-qualify you in as little as 5 minutes with no impact to your credit score.An equal housing lender. NMLS #10287.

