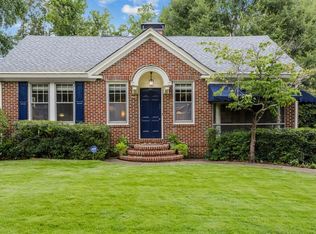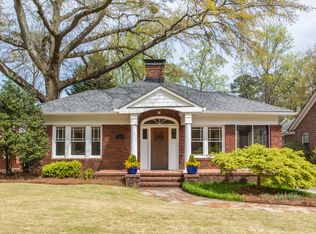Closed
$1,054,760
1352 Emory Rd NE, Atlanta, GA 30306
5beds
2,752sqft
Single Family Residence
Built in 1923
0.51 Acres Lot
$1,034,600 Zestimate®
$383/sqft
$6,186 Estimated rent
Home value
$1,034,600
$941,000 - $1.14M
$6,186/mo
Zestimate® history
Loading...
Owner options
Explore your selling options
What's special
The best way to describe this special property is to tell its story. In 1923, two sisters and a brother built a Tudor Revival brick bungalow on a half-acre in Druid Hills. The three didn't get along so the brother built an Adirondack-Style cottage in the back yard for himself. In addition, there is a two-car garage, a parking pad for the cottage, a shed, a stone barbecue, and manicured gardens. When you enter the main house, the light-filled living room and dining rooms with their Tiffany finish plaster walls and period light fixtures evoke the early 20th century. At the center of the home is the renovated kitchen with a door to the driveway and to the basement. The primary suite on main is located at the back of the home. Two secondary bedrooms have access to relaxing outdoor spaces: a screened porch and a patio overlooking the back yard. Stroll down the handicapped accessible brick path from the garage to the cottage, passing specimen shrubs and garden beds planted with perennials and bulbs. Pause on the patio with its built-in seating before entering the cottage through a sunroom. Step back in time into the paneled living room with its massive granite fireplace and Prohibition Era built-in liquor cabinet. Beyond this spectacular room are two bedrooms and a bathroom, a steamer trunk repurposed to house the laundry, and a large kitchen with a walk-in pantry and views of another back yard and garden shed. With thoughtful attention to historic details, modern amenities, accessibility, and a new roof with 50-year warranty, this impeccably maintained and architect-designed restoration is a perfect example of bringing a historic home into the 21st century. Walk down leafy streets to Emory, hospitals, the CDC, Emory Village, parks, and schools. Please note: The total square footage includes both the main house and cottage/ADU. The main floor bedroom/bathroom count represents the main house while the lower level bedroom/bathroom count represents the cottage/ADU.
Zillow last checked: 8 hours ago
Listing updated: March 24, 2025 at 07:00am
Listed by:
Amy Tozer 4043131538,
Keller Williams Realty
Bought with:
Karen Corbin, 313162
Intown Focus Realty LLC
Source: GAMLS,MLS#: 10463101
Facts & features
Interior
Bedrooms & bathrooms
- Bedrooms: 5
- Bathrooms: 3
- Full bathrooms: 3
- Main level bathrooms: 2
- Main level bedrooms: 3
Dining room
- Features: Separate Room
Kitchen
- Features: Solid Surface Counters
Heating
- Electric, Forced Air, Natural Gas
Cooling
- Ceiling Fan(s), Central Air, Electric
Appliances
- Included: Dishwasher, Disposal, Dryer, Gas Water Heater, Microwave, Refrigerator, Washer
- Laundry: In Basement, Laundry Closet
Features
- Bookcases, Master On Main Level, Walk-In Closet(s)
- Flooring: Hardwood, Tile
- Windows: Skylight(s)
- Basement: Crawl Space,Exterior Entry,Interior Entry,Partial
- Attic: Pull Down Stairs
- Number of fireplaces: 2
- Fireplace features: Gas Log, Gas Starter, Living Room, Masonry
- Common walls with other units/homes: No Common Walls
Interior area
- Total structure area: 2,752
- Total interior livable area: 2,752 sqft
- Finished area above ground: 1,460
- Finished area below ground: 1,292
Property
Parking
- Parking features: Garage, Garage Door Opener, Kitchen Level, Parking Pad
- Has garage: Yes
- Has uncovered spaces: Yes
Accessibility
- Accessibility features: Accessible Approach with Ramp, Accessible Hallway(s), Accessible Kitchen
Features
- Levels: One
- Stories: 1
- Patio & porch: Patio, Screened
- Exterior features: Garden
- Fencing: Back Yard,Chain Link
- Has view: Yes
- View description: City
- Waterfront features: No Dock Or Boathouse
- Body of water: None
Lot
- Size: 0.51 Acres
- Features: City Lot, Level, Private
- Residential vegetation: Partially Wooded
Details
- Additional structures: Shed(s)
- Parcel number: 18 054 11 008
- Special conditions: Historic
Construction
Type & style
- Home type: SingleFamily
- Architectural style: Brick 4 Side,Bungalow/Cottage,Tudor
- Property subtype: Single Family Residence
Materials
- Brick
- Foundation: Block
- Roof: Composition,Other
Condition
- Updated/Remodeled
- New construction: No
- Year built: 1923
Utilities & green energy
- Electric: 220 Volts
- Sewer: Public Sewer
- Water: Public
- Utilities for property: Cable Available, Electricity Available, Natural Gas Available, Phone Available, Sewer Available, Water Available
Green energy
- Energy efficient items: Appliances, Insulation, Roof, Thermostat
- Water conservation: Low-Flow Fixtures
Community & neighborhood
Security
- Security features: Carbon Monoxide Detector(s), Smoke Detector(s)
Community
- Community features: Sidewalks, Street Lights, Near Shopping
Location
- Region: Atlanta
- Subdivision: Druid Hills
HOA & financial
HOA
- Has HOA: No
- Services included: None
Other
Other facts
- Listing agreement: Exclusive Agency
- Listing terms: Cash,Conventional
Price history
| Date | Event | Price |
|---|---|---|
| 5/8/2025 | Listing removed | $4,400$2/sqft |
Source: Zillow Rentals Report a problem | ||
| 5/3/2025 | Listed for rent | $4,400$2/sqft |
Source: Zillow Rentals Report a problem | ||
| 3/21/2025 | Sold | $1,054,760+0.5%$383/sqft |
Source: | ||
| 3/10/2025 | Pending sale | $1,050,000$382/sqft |
Source: | ||
| 2/20/2025 | Listed for sale | $1,050,000$382/sqft |
Source: | ||
Public tax history
Tax history is unavailable.
Neighborhood: Druid Hills
Nearby schools
GreatSchools rating
- 7/10Fernbank Elementary SchoolGrades: PK-5Distance: 1.6 mi
- 5/10Druid Hills Middle SchoolGrades: 6-8Distance: 3.9 mi
- 6/10Druid Hills High SchoolGrades: 9-12Distance: 1.1 mi
Schools provided by the listing agent
- Elementary: Fernbank
- Middle: Druid Hills
- High: Druid Hills
Source: GAMLS. This data may not be complete. We recommend contacting the local school district to confirm school assignments for this home.
Get a cash offer in 3 minutes
Find out how much your home could sell for in as little as 3 minutes with a no-obligation cash offer.
Estimated market value$1,034,600
Get a cash offer in 3 minutes
Find out how much your home could sell for in as little as 3 minutes with a no-obligation cash offer.
Estimated market value
$1,034,600

