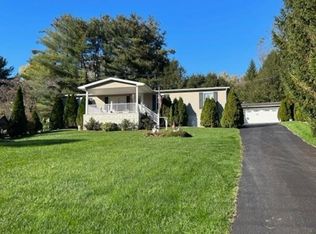Sold for $127,000 on 10/01/25
$127,000
1352 Limestone Rd, Clarksburg, WV 26301
2beds
1,260sqft
Single Family Residence
Built in 1910
8,276.4 Square Feet Lot
$127,300 Zestimate®
$101/sqft
$914 Estimated rent
Home value
$127,300
Estimated sales range
Not available
$914/mo
Zestimate® history
Loading...
Owner options
Explore your selling options
What's special
Looking for charm and convenience? This cozy 2 bedroom, 1 bath bungalow has plenty to offer! Enjoy a spacious layout, a nice yard perfect for outdoor relaxation, and a partial basement with a comfortable, easy-living floor plan. Built-in dog kennel - a pet owner's dream. Great yard for gardening or entertaining. Just minutes from Rt. 50 for easy commuting. Whether you're just starting out or downsizing, this affordable bungalow is the perfect place to call home.
Zillow last checked: 8 hours ago
Listing updated: October 02, 2025 at 06:38am
Listed by:
JENNIFER SCHELLENBERG 304-677-2441,
HOMEFINDERS PLUS REAL ESTATE INC
Bought with:
KELSEY STARKS, WVS240303636
OLD COLONY COMPANY OF GREATER KANAWHA VALLEY
Source: NCWV REIN,MLS#: 10161296
Facts & features
Interior
Bedrooms & bathrooms
- Bedrooms: 2
- Bathrooms: 1
- Full bathrooms: 1
Bedroom 2
- Features: Ceiling Fan(s), Laminate Flooring
Dining room
- Features: Laminate Flooring, Window Treatment, Dining Area
Kitchen
- Features: Vinyl Flooring
Living room
- Features: Ceiling Fan(s), Laminate Flooring, Window Treatment
Basement
- Level: Basement
Heating
- Forced Air, Natural Gas
Cooling
- Central Air
Appliances
- Included: Refrigerator, Washer, Dryer
Features
- High Speed Internet
- Flooring: Vinyl, Laminate
- Windows: Double Pane Windows
- Basement: Partial,Unfinished,Walk-Out Access,Interior Entry,Concrete,Exterior Entry
- Attic: Scuttle
- Has fireplace: No
- Fireplace features: None
Interior area
- Total structure area: 1,652
- Total interior livable area: 1,260 sqft
- Finished area above ground: 1,260
- Finished area below ground: 0
Property
Parking
- Total spaces: 3
- Parking features: Off Street, 3+ Cars
Features
- Levels: 1
- Stories: 1
- Patio & porch: Patio
- Exterior features: Private Yard
- Fencing: None
- Has view: Yes
- View description: Neighborhood
- Waterfront features: None
Lot
- Size: 8,276 sqft
- Dimensions: .19 acre
- Features: Sloped, Landscaped
Details
- Additional structures: Storage Shed/Outbuilding
- Parcel number: 1707112600030000
- Zoning description: Single Family Older Area
Construction
Type & style
- Home type: SingleFamily
- Architectural style: Raised Ranch
- Property subtype: Single Family Residence
Materials
- Frame, Vinyl Siding
- Foundation: Concrete Perimeter, Block
- Roof: Shingle
Condition
- Year built: 1910
Utilities & green energy
- Electric: Circuit Breakers, 200 Amps
- Sewer: Public Sewer
- Water: Public
- Utilities for property: Cable Available
Community & neighborhood
Security
- Security features: Smoke Detector(s), Carbon Monoxide Detector(s)
Community
- Community features: Other
Location
- Region: Clarksburg
Price history
| Date | Event | Price |
|---|---|---|
| 10/1/2025 | Sold | $127,000+5.8%$101/sqft |
Source: | ||
| 9/2/2025 | Contingent | $120,000$95/sqft |
Source: | ||
| 8/29/2025 | Listed for sale | $120,000+84.6%$95/sqft |
Source: | ||
| 6/19/2014 | Sold | $65,000+4.8%$52/sqft |
Source: Public Record Report a problem | ||
| 10/11/2006 | Sold | $62,000$49/sqft |
Source: Public Record Report a problem | ||
Public tax history
| Year | Property taxes | Tax assessment |
|---|---|---|
| 2025 | $424 +8.2% | $36,360 +6.5% |
| 2024 | $392 +5.4% | $34,140 +7% |
| 2023 | $372 -0.5% | $31,920 +0.8% |
Find assessor info on the county website
Neighborhood: 26301
Nearby schools
GreatSchools rating
- NAWilsonburg Elementary SchoolGrades: PK-5Distance: 0.8 mi
- 5/10Mountaineer Middle SchoolGrades: 6-8Distance: 1 mi
- 9/10Liberty High SchoolGrades: 9-12Distance: 1.1 mi
Schools provided by the listing agent
- Elementary: Mountaineer Elementary
- Middle: Liberty Middle
- High: Robert C. Byrd High
- District: Harrison
Source: NCWV REIN. This data may not be complete. We recommend contacting the local school district to confirm school assignments for this home.

Get pre-qualified for a loan
At Zillow Home Loans, we can pre-qualify you in as little as 5 minutes with no impact to your credit score.An equal housing lender. NMLS #10287.
