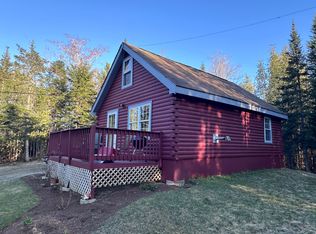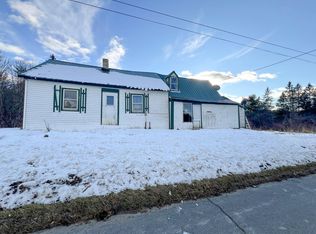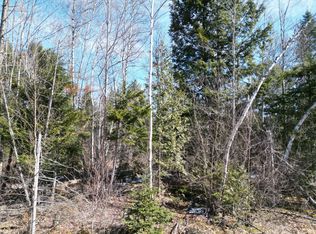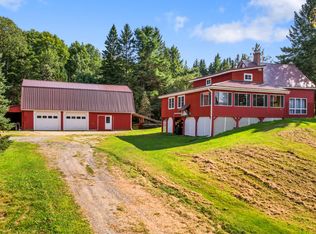Closed
$64,500
1352 Main Road, Carroll Plt, ME 04487
2beds
--baths
576sqft
Single Family Residence
Built in 2000
1 Acres Lot
$66,400 Zestimate®
$112/sqft
$1,268 Estimated rent
Home value
$66,400
Estimated sales range
Not available
$1,268/mo
Zestimate® history
Loading...
Owner options
Explore your selling options
What's special
Cute and cozy fully furnished camp located in Carroll Plantation, Maine on a paved year-round maintained road, with power! Just about everything stays right down to the microwave and dishes. Inside you will find a nice kitchen with ample space and running water from the rain water collection system. Stay warm on those cool fall nights with the wood stove in the living room. 2 bedrooms upstairs with an Electric Laveo dry flush restroom. Plenty of space outside as well as lots of storage. Nice shed with an oversized door so that all the toys will be able to fit through. Sit under the covered porch during the day and next to the fire pit at night. This would make an excellent base camp as this is located in the heart of an area well know for its recreational opportunities. Hunting, fishing, boating and much more. Many lakes close by with public access. East Mushquash is just up the road and boasts an excellent cold water fishery. Many lakes in Lakeville as well. ATV and snowmobile access close by.
Zillow last checked: 8 hours ago
Listing updated: August 20, 2025 at 01:33pm
Listed by:
Acres Away, Inc.
Bought with:
Acres Away, Inc.
Source: Maine Listings,MLS#: 1621753
Facts & features
Interior
Bedrooms & bathrooms
- Bedrooms: 2
Primary bedroom
- Level: Second
Bedroom 1
- Level: Second
Bedroom 2
- Level: Second
Dining room
- Level: First
Kitchen
- Level: First
Heating
- Wood Stove
Cooling
- None
Appliances
- Included: Microwave, Electric Range, Refrigerator
Features
- Storage
- Flooring: Laminate, Other
- Basement: None
- Number of fireplaces: 1
- Furnished: Yes
Interior area
- Total structure area: 576
- Total interior livable area: 576 sqft
- Finished area above ground: 576
- Finished area below ground: 0
Property
Parking
- Parking features: Gravel, 1 - 4 Spaces
Features
- Patio & porch: Porch
- Has view: Yes
- View description: Trees/Woods
Lot
- Size: 1 Acres
- Features: Rural, Open Lot, Wooded
Details
- Additional structures: Shed(s)
- Zoning: Residential
Construction
Type & style
- Home type: SingleFamily
- Architectural style: Camp
- Property subtype: Single Family Residence
Materials
- Wood Frame, Vinyl Siding
- Foundation: Pillar/Post/Pier
- Roof: Metal
Condition
- Year built: 2000
Utilities & green energy
- Electric: Circuit Breakers
- Sewer: None, Private Sewer
- Water: Other, Private, Well Needed on Site
Community & neighborhood
Location
- Region: Springfield
Other
Other facts
- Road surface type: Paved
Price history
| Date | Event | Price |
|---|---|---|
| 8/15/2025 | Sold | $64,500-6.5%$112/sqft |
Source: | ||
| 8/5/2025 | Contingent | $69,000$120/sqft |
Source: | ||
| 6/26/2025 | Price change | $69,000-7.9%$120/sqft |
Source: | ||
| 6/16/2025 | Price change | $74,900-5.2%$130/sqft |
Source: | ||
| 5/31/2025 | Price change | $79,000-11.2%$137/sqft |
Source: | ||
Public tax history
Tax history is unavailable.
Neighborhood: 04487
Nearby schools
GreatSchools rating
- 5/10Mt Jefferson Jr High SchoolGrades: 5-8Distance: 9.2 mi
- 2/10Mattanawcook AcademyGrades: 9-12Distance: 19.2 mi
Get pre-qualified for a loan
At Zillow Home Loans, we can pre-qualify you in as little as 5 minutes with no impact to your credit score.An equal housing lender. NMLS #10287.



