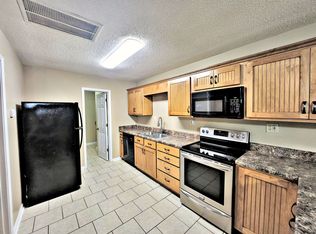Sold for $489,900
$489,900
1352 Nelson Hollow Rd, Somerville, AL 35670
3beds
2,937sqft
Single Family Residence
Built in 2019
1.2 Acres Lot
$491,500 Zestimate®
$167/sqft
$3,253 Estimated rent
Home value
$491,500
$393,000 - $614,000
$3,253/mo
Zestimate® history
Loading...
Owner options
Explore your selling options
What's special
If you want a taste of the country while being conveniently located to Huntsville, Decatur, and Hartselle then look no further! This home was built in 2019 and not a single corner was cut! This home has too many amenities to list. If you spend a lot of time outside this is the home for you! The in-ground saltwater pool is great for entertaining and the built stereo system throughout the house will play your favorite tunes! Schedule your showing today!
Zillow last checked: 8 hours ago
Listing updated: August 13, 2024 at 03:41pm
Listed by:
Chad Hampton 256-221-0883,
Agency On Main
Bought with:
Kerri Denney, 138390
Epique Realty Inc
Source: ValleyMLS,MLS#: 21862933
Facts & features
Interior
Bedrooms & bathrooms
- Bedrooms: 3
- Bathrooms: 2
- Full bathrooms: 2
Primary bedroom
- Features: 10’ + Ceiling, Ceiling Fan(s), Crown Molding, Recessed Lighting, Vaulted Ceiling(s)
- Level: First
- Area: 280
- Dimensions: 20 x 14
Bedroom 2
- Features: Ceiling Fan(s), Carpet
- Level: First
- Area: 240
- Dimensions: 20 x 12
Bedroom 3
- Features: 10’ + Ceiling
- Level: First
- Area: 240
- Dimensions: 20 x 12
Primary bathroom
- Features: Carpet, Double Vanity, Tile, Walk-In Closet(s)
- Level: First
- Area: 320
- Dimensions: 20 x 16
Dining room
- Features: 10’ + Ceiling
- Level: First
- Area: 120
- Dimensions: 12 x 10
Kitchen
- Features: 10’ + Ceiling, Bay WDW, Crown Molding, Eat-in Kitchen, Granite Counters, Pantry, Recessed Lighting
- Level: First
- Area: 288
- Dimensions: 24 x 12
Living room
- Features: 10’ + Ceiling, Ceiling Fan(s), Crown Molding, Fireplace, Recessed Lighting, Vaulted Ceiling(s)
- Level: First
- Area: 384
- Dimensions: 24 x 16
Office
- Features: 10’ + Ceiling
- Level: First
- Area: 120
- Dimensions: 12 x 10
Heating
- Central 1
Cooling
- Central 1
Features
- Has basement: No
- Has fireplace: Yes
- Fireplace features: Gas Log
Interior area
- Total interior livable area: 2,937 sqft
Property
Parking
- Parking features: Garage-One Car, Garage-Two Car
Lot
- Size: 1.20 Acres
Details
- Parcel number: 1008330000006.006
Construction
Type & style
- Home type: SingleFamily
- Architectural style: Traditional
- Property subtype: Single Family Residence
Materials
- Foundation: Slab
Condition
- New construction: No
- Year built: 2019
Utilities & green energy
- Sewer: Septic Tank
- Water: Public
Community & neighborhood
Location
- Region: Somerville
- Subdivision: Metes And Bounds
Price history
| Date | Event | Price |
|---|---|---|
| 8/13/2024 | Sold | $489,900$167/sqft |
Source: | ||
| 7/16/2024 | Pending sale | $489,900$167/sqft |
Source: | ||
| 7/3/2024 | Price change | $489,900-2%$167/sqft |
Source: | ||
| 6/15/2024 | Price change | $499,900-3.8%$170/sqft |
Source: | ||
| 6/10/2024 | Listed for sale | $519,900+26.8%$177/sqft |
Source: | ||
Public tax history
| Year | Property taxes | Tax assessment |
|---|---|---|
| 2024 | $2,655 -1.1% | $70,980 -1.1% |
| 2023 | $2,685 +205.6% | $71,780 +188% |
| 2022 | $878 +21% | $24,920 +19.6% |
Find assessor info on the county website
Neighborhood: 35670
Nearby schools
GreatSchools rating
- 5/10Cotaco SchoolGrades: PK-8Distance: 2.5 mi
- 3/10Albert P Brewer High SchoolGrades: 9-12Distance: 4.8 mi
Schools provided by the listing agent
- Elementary: Cotaco
- Middle: Cotaco
- High: Brewer
Source: ValleyMLS. This data may not be complete. We recommend contacting the local school district to confirm school assignments for this home.
Get pre-qualified for a loan
At Zillow Home Loans, we can pre-qualify you in as little as 5 minutes with no impact to your credit score.An equal housing lender. NMLS #10287.
