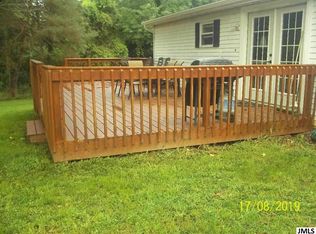Buyer and buyer agent to verify all information provided by seller or listing agent. Information is deemed to be accurate to the best ability of the seller at the time of the listing.
This property is off market, which means it's not currently listed for sale or rent on Zillow. This may be different from what's available on other websites or public sources.
