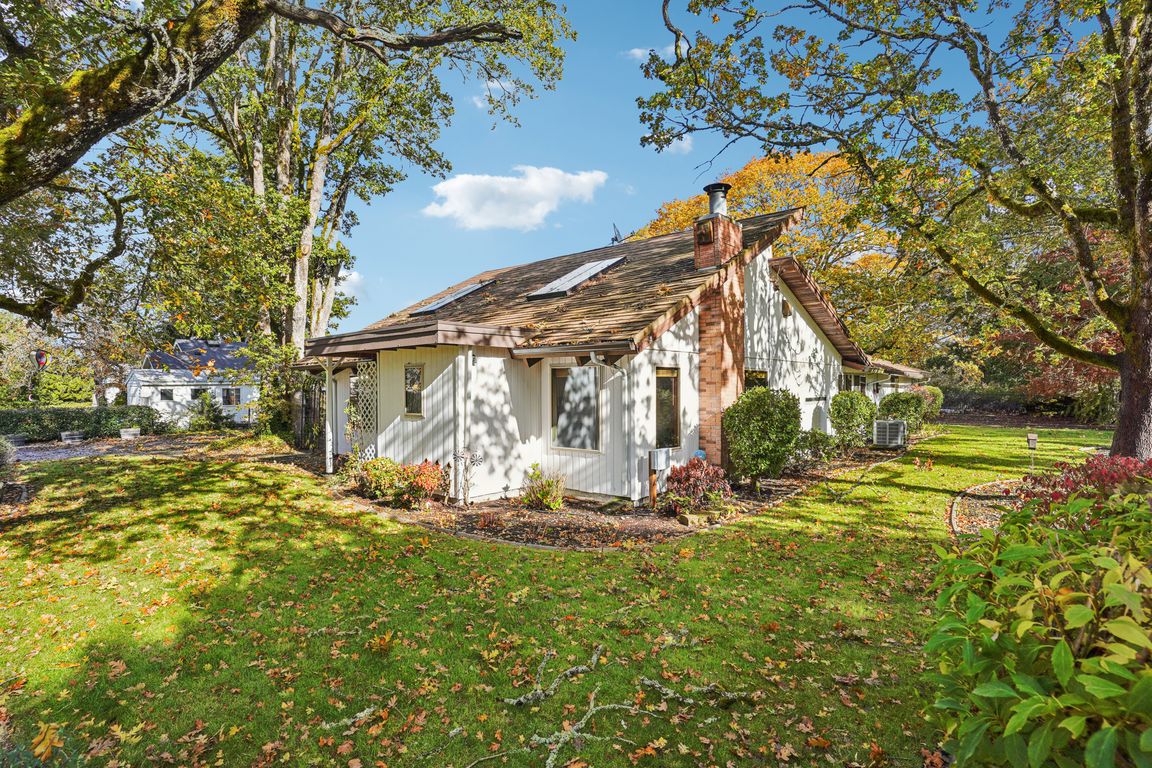
Active
$529,000
1beds
2,041sqft
13521 Yakima Avenue S, Tacoma, WA 98444
1beds
2,041sqft
Single family residence
Built in 1975
0.35 Acres
4 Attached garage spaces
$259 price/sqft
What's special
Fully equipped kitchenDetached shopHeat pumpAttached oversize garageGarden bedsVaulted ceilingSecurity system
Fabulous Spacious Mid-Century Modern Open Concept Home! Custom Built emphasis on clean lines and user friendly spaces. Vaulted ceiling, skylights, built in vacuum system, fully equipped kitchen (all appliances and W/D stay) tons of cabinet space. Security System in place. Warmed by heat pump and pellet stove. Attached oversize ...
- 1 day |
- 77 |
- 3 |
Likely to sell faster than
Source: NWMLS,MLS#: 2451804
Travel times
Living Room
Kitchen
Primary Bedroom
Zillow last checked: 8 hours ago
Listing updated: 8 hours ago
Listed by:
Linda L. Alexander,
RSVP Brokers ERA
Source: NWMLS,MLS#: 2451804
Facts & features
Interior
Bedrooms & bathrooms
- Bedrooms: 1
- Bathrooms: 2
- 3/4 bathrooms: 1
- 1/2 bathrooms: 1
- Main level bathrooms: 2
- Main level bedrooms: 1
Primary bedroom
- Level: Main
Bathroom three quarter
- Level: Main
Other
- Level: Main
Entry hall
- Level: Main
Family room
- Level: Main
Great room
- Level: Main
Kitchen with eating space
- Level: Main
Heating
- Fireplace, Heat Pump, Stove/Free Standing, Electric, Pellet
Cooling
- Heat Pump
Appliances
- Included: Dishwasher(s), Disposal, Dryer(s), Microwave(s), Refrigerator(s), Stove(s)/Range(s), Washer(s), Garbage Disposal, Water Heater: Electric, Water Heater Location: Closet
Features
- Bath Off Primary, Central Vacuum
- Flooring: Ceramic Tile, Vinyl, Carpet
- Windows: Double Pane/Storm Window, Skylight(s)
- Basement: None
- Number of fireplaces: 1
- Fireplace features: Pellet Stove, Main Level: 1, Fireplace
Interior area
- Total structure area: 2,041
- Total interior livable area: 2,041 sqft
Video & virtual tour
Property
Parking
- Total spaces: 4
- Parking features: Driveway, Attached Garage, Detached Garage, Off Street
- Attached garage spaces: 4
Features
- Levels: One
- Stories: 1
- Entry location: Main
- Patio & porch: Bath Off Primary, Built-In Vacuum, Double Pane/Storm Window, Fireplace, Security System, Skylight(s), Vaulted Ceiling(s), Walk-In Closet(s), Water Heater
- Has view: Yes
- View description: Territorial
Lot
- Size: 0.35 Acres
- Dimensions: 134 x 117
- Features: Corner Lot, Dead End Street, Drought Resistant Landscape, Paved, Cable TV, High Speed Internet, Outbuildings, Patio, Shop
- Topography: Level
- Residential vegetation: Fruit Trees, Garden Space
Details
- Parcel number: 0319163077
- Zoning: SFR
- Zoning description: Jurisdiction: City
- Special conditions: Standard
Construction
Type & style
- Home type: SingleFamily
- Architectural style: Modern
- Property subtype: Single Family Residence
Materials
- Metal/Vinyl
- Foundation: Slab
- Roof: Metal
Condition
- Good
- Year built: 1975
- Major remodel year: 1992
Utilities & green energy
- Electric: Company: Elmhurst Mutual Power
- Sewer: Sewer Connected, Company: Tacoma Environmental Svces
- Water: Public, Company: Parkland Light & Water
Community & HOA
Community
- Security: Security System
- Subdivision: Parkland
Location
- Region: Tacoma
Financial & listing details
- Price per square foot: $259/sqft
- Tax assessed value: $498,500
- Annual tax amount: $5,909
- Date on market: 11/5/2025
- Cumulative days on market: 3 days
- Listing terms: Conventional,FHA,State Bond,USDA Loan,VA Loan
- Inclusions: Dishwasher(s), Dryer(s), Garbage Disposal, Microwave(s), Refrigerator(s), Stove(s)/Range(s), Washer(s)