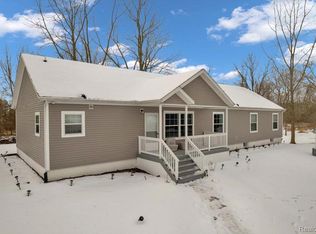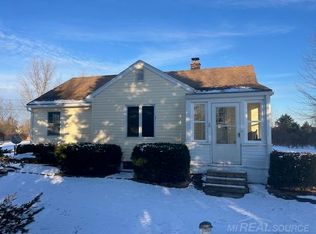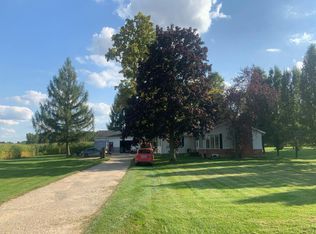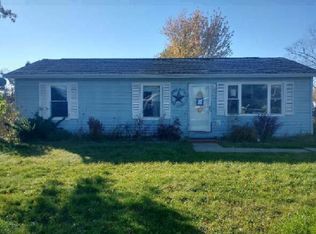Imagine having the opportunity to move to the countryside to enjoy the peace and quiet, away from the traffic and noise, and into your brand new energy-efficient, ranch home on 2.43 peaceful acres. You will enjoy 3 bedrooms, 2 full baths in an expertly laid out floor plan with master suite, and first floor laundry, all on a dry, insulated crawl (or basement at an additional cost). This is a new construction project with everything you need in one price including permits, utility connections, land, finished home, foundation (crawl), well, septic and appliances. A 2-car garage, basement, exterior upgrades, outbuildings and even a larger floorplan can be added for an additional cost (garage can be built later to save on initial cost - artist photo provided to show optional garage). Estimated time to move in will be approximately 6 months from closing. You deserve this! Get started now and move into your brand new home just in time for Summer. You are home.
For sale
Price increase: $320.1K (1/5)
$395,000
13525 Imlay City Rd, Capac, MI 48014
3beds
1,400sqft
Est.:
Single Family Residence
Built in 2025
2.43 Acres Lot
$146,300 Zestimate®
$282/sqft
$-- HOA
What's special
Master suiteFirst floor laundry
- 354 days |
- 1,024 |
- 45 |
Zillow last checked: 8 hours ago
Listing updated: January 05, 2026 at 01:41pm
Listed by:
Daniel Lovell 586-354-6347,
Ironstone Realty 586-804-7668
Source: MiRealSource,MLS#: 50165289 Originating MLS: MiRealSource
Originating MLS: MiRealSource
Tour with a local agent
Facts & features
Interior
Bedrooms & bathrooms
- Bedrooms: 3
- Bathrooms: 2
- Full bathrooms: 2
Rooms
- Room types: Bedroom, Laundry, Master Bedroom, Utility/Laundry Room, Bathroom
Primary bedroom
- Level: First
Bedroom 1
- Level: Entry
- Area: 168
- Dimensions: 14 x 12
Bedroom 2
- Level: Entry
- Area: 90
- Dimensions: 10 x 9
Bedroom 3
- Level: Entry
- Area: 108
- Dimensions: 12 x 9
Bathroom 1
- Level: Entry
Bathroom 2
- Level: Entry
Heating
- Forced Air, Propane
Cooling
- Ceiling Fan(s), Central Air
Appliances
- Included: Dishwasher, Disposal, Dryer, Microwave, Range/Oven, Refrigerator, Washer, Water Heater
- Laundry: First Floor Laundry, Laundry Room
Features
- Basement: Full,Concrete,Crawl Space
- Has fireplace: No
Interior area
- Total structure area: 1,400
- Total interior livable area: 1,400 sqft
- Finished area above ground: 1,400
- Finished area below ground: 0
Property
Parking
- Total spaces: 3
- Parking features: 3 or More Spaces, Garage, Attached
- Attached garage spaces: 2
Features
- Levels: One
- Stories: 1
- Frontage type: Road
- Frontage length: 319
Lot
- Size: 2.43 Acres
- Dimensions: 319 x 351
- Features: Deep Lot - 150+ Ft., Large Lot - 65+ Ft., Corner Lot, Rural
Details
- Parcel number: 270242002600
- Zoning description: Residential
- Special conditions: Private
Construction
Type & style
- Home type: SingleFamily
- Architectural style: Ranch
- Property subtype: Single Family Residence
Materials
- Vinyl Siding
- Foundation: Basement, Concrete Perimeter
Condition
- Year built: 2025
Utilities & green energy
- Sewer: Septic Tank
- Water: Private Well
Community & HOA
Community
- Subdivision: N/A
HOA
- Has HOA: No
Location
- Region: Capac
Financial & listing details
- Price per square foot: $282/sqft
- Tax assessed value: $49,400
- Annual tax amount: $3,288
- Date on market: 1/26/2025
- Cumulative days on market: 622 days
- Listing agreement: Exclusive Right To Sell
- Listing terms: Cash,Conventional
Estimated market value
$146,300
$102,000 - $200,000
$1,843/mo
Price history
Price history
| Date | Event | Price |
|---|---|---|
| 1/5/2026 | Price change | $395,000+427.4%$282/sqft |
Source: | ||
| 1/5/2026 | Price change | $74,900-6.3%$54/sqft |
Source: | ||
| 11/9/2025 | Price change | $79,900-73.4%$57/sqft |
Source: | ||
| 11/9/2025 | Listed for sale | $299,900+275.3%$214/sqft |
Source: | ||
| 11/1/2025 | Listing removed | $79,900-73.4%$57/sqft |
Source: | ||
Public tax history
Public tax history
| Year | Property taxes | Tax assessment |
|---|---|---|
| 2025 | $3,977 +39.3% | $24,700 -82.8% |
| 2024 | $2,855 +4.6% | $143,900 +7.4% |
| 2023 | $2,730 +73.1% | $134,000 +18.6% |
Find assessor info on the county website
BuyAbility℠ payment
Est. payment
$2,364/mo
Principal & interest
$1874
Property taxes
$352
Home insurance
$138
Climate risks
Neighborhood: 48014
Nearby schools
GreatSchools rating
- 5/10Capac Elementary SchoolGrades: PK-6Distance: 3.3 mi
- 5/10Capac High SchoolGrades: 7-12Distance: 3.3 mi
Schools provided by the listing agent
- District: Capac Community School District
Source: MiRealSource. This data may not be complete. We recommend contacting the local school district to confirm school assignments for this home.
- Loading
- Loading





