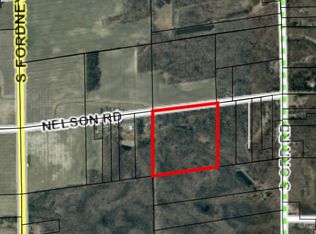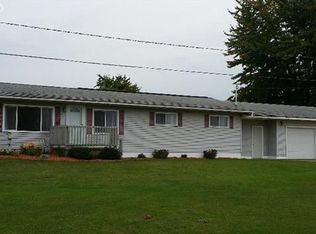Sold for $325,000
$325,000
13525 Nelson Rd, Saint Charles, MI 48655
4beds
2,051sqft
Single Family Residence
Built in 1971
10 Acres Lot
$351,500 Zestimate®
$158/sqft
$2,158 Estimated rent
Home value
$351,500
Estimated sales range
Not available
$2,158/mo
Zestimate® history
Loading...
Owner options
Explore your selling options
What's special
HIGHEST & BEST offers to be submitted by noon on Monday 5-6-24. Beautiful home on 10 acres! Check out this home with over 2000 square feet of living space including 4 bedrooms, both a living room and family room, a kitchen open to the dining space, 1 1/2 bathrooms, and a large mudroom/breezeway. Relax and enjoy the 10 acres of quiet, private property from the front porch or rear patio. On the property, there is a 36' x 32' pole barn with cement floor, electricity, storage loft, and drive-through garage doors. There is an additional 14' x 22' shed for extra storage on the property. Updates to the property include: Central Boiler wood stove (2009), whole house general generator (2012), 200 amp panel updated (2012), new roof (2013), new windows and siding on house and pole barn (2013), new garage overhead doors (2013), new septic field and 1500 gallon tank (2020), and new furnace (2021).
Zillow last checked: 8 hours ago
Listing updated: June 07, 2024 at 09:29am
Listed by:
Mark Greskowiak 989-274-9899,
Century 21 Signature Realty
Bought with:
Ayre/Rhinehart-Midland
Source: MiRealSource,MLS#: 50140703 Originating MLS: Saginaw Board of REALTORS
Originating MLS: Saginaw Board of REALTORS
Facts & features
Interior
Bedrooms & bathrooms
- Bedrooms: 4
- Bathrooms: 2
- Full bathrooms: 1
- 1/2 bathrooms: 1
Bedroom 1
- Features: Wood
- Level: Upper
- Area: 196
- Dimensions: 14 x 14
Bedroom 2
- Features: Wood
- Level: Upper
- Area: 130
- Dimensions: 13 x 10
Bedroom 3
- Features: Wood
- Level: Upper
- Area: 90
- Dimensions: 10 x 9
Bedroom 4
- Features: Carpet
- Level: Lower
- Area: 117
- Dimensions: 13 x 9
Bathroom 1
- Level: Upper
Dining room
- Features: Wood
- Level: Main
- Area: 78
- Dimensions: 13 x 6
Family room
- Features: Carpet
- Level: Lower
- Area: 210
- Dimensions: 21 x 10
Kitchen
- Features: Wood
- Level: Main
- Area: 130
- Dimensions: 13 x 10
Living room
- Features: Wood
- Level: Main
- Area: 187
- Dimensions: 17 x 11
Office
- Level: Main
- Area: 156
- Dimensions: 13 x 12
Heating
- Forced Air, Propane, Wood
Cooling
- Central Air
Appliances
- Included: Dishwasher, Range/Oven, Electric Water Heater
- Laundry: Laundry Room, Lower Level
Features
- Flooring: Hardwood, Wood, Carpet, Ceramic Tile
- Basement: Crawl Space
- Number of fireplaces: 1
- Fireplace features: Living Room, Wood Burning
Interior area
- Total structure area: 2,051
- Total interior livable area: 2,051 sqft
- Finished area above ground: 2,051
- Finished area below ground: 0
Property
Parking
- Total spaces: 2.5
- Parking features: Attached, Electric in Garage, Garage Door Opener
- Attached garage spaces: 2.5
Features
- Levels: Tri-Level
- Patio & porch: Porch
- Frontage length: 330
Lot
- Size: 10 Acres
- Dimensions: 330 x 1320
- Features: Rural, Wooded
Details
- Additional structures: Pole Barn, Shed(s)
- Parcel number: 15112252006000
- Zoning description: Residential
- Special conditions: Private
Construction
Type & style
- Home type: SingleFamily
- Architectural style: Traditional
- Property subtype: Single Family Residence
Materials
- Stone, Vinyl Siding
- Foundation: Slab
Condition
- Year built: 1971
Utilities & green energy
- Sewer: Septic Tank
- Water: Private Well
Community & neighborhood
Location
- Region: Saint Charles
- Subdivision: St. Charles
Other
Other facts
- Listing agreement: Exclusive Right To Sell
- Listing terms: Cash,Conventional,FHA,VA Loan
- Road surface type: Gravel
Price history
| Date | Event | Price |
|---|---|---|
| 6/3/2024 | Sold | $325,000+4.8%$158/sqft |
Source: | ||
| 5/6/2024 | Pending sale | $310,000$151/sqft |
Source: | ||
| 5/2/2024 | Listed for sale | $310,000$151/sqft |
Source: | ||
Public tax history
| Year | Property taxes | Tax assessment |
|---|---|---|
| 2024 | $2,717 +5% | $120,700 +10.8% |
| 2023 | $2,587 | $108,900 +6.2% |
| 2022 | -- | $102,500 +13.1% |
Find assessor info on the county website
Neighborhood: 48655
Nearby schools
GreatSchools rating
- 6/10St. Charles Elementary SchoolGrades: PK-6Distance: 2.8 mi
- 7/10St. Charles Community High SchoolGrades: 7-12Distance: 3 mi
Schools provided by the listing agent
- District: St Charles Community Schools
Source: MiRealSource. This data may not be complete. We recommend contacting the local school district to confirm school assignments for this home.

Get pre-qualified for a loan
At Zillow Home Loans, we can pre-qualify you in as little as 5 minutes with no impact to your credit score.An equal housing lender. NMLS #10287.

