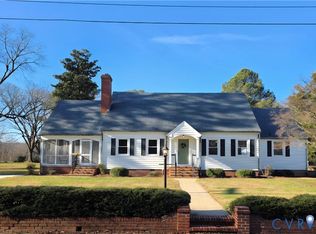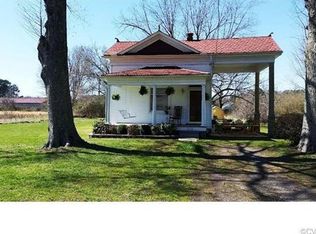Sold for $390,000
$390,000
13526 Hines Rd, Disputanta, VA 23842
5beds
3,084sqft
Single Family Residence
Built in 1910
0.95 Acres Lot
$403,200 Zestimate®
$126/sqft
$2,817 Estimated rent
Home value
$403,200
Estimated sales range
Not available
$2,817/mo
Zestimate® history
Loading...
Owner options
Explore your selling options
What's special
Back on the market at no fault of the seller!! Step back in time to this gorgeously updated early 20th century Victorian. It has all the charming details - stained glass windows, decorative woodwork/trim throughout, fireplaces in most bedrooms, and an inviting front porch. This 5 BR, 2 & 1/2 bathroom home features a renovated kitchen with brand new tile flooring; newly refinished original hardwood floors throughout; new hot water heater; new whole house filter; updated plumbing and electrical throughout; newer roof; newer well pump; and HUGE detached 4 car garage with the entire 2nd floor perfect for storage. Wood burning stoves are in perfect working order (just recently serviced) and saves lots of money on heating bill! To add to the rustic charm, there is even a fenced in chicken coop in the lush, green backyard. The front yard is fully fenced with the original wrought-iron fencing and there is a 2nd story sleeping porch off the back of the home. Don't miss out on making this breathtaking antique home yours!
Zillow last checked: 8 hours ago
Listing updated: October 04, 2024 at 03:31am
Listed by:
Maribeth Lacy (804)539-8043,
Long & Foster REALTORS
Bought with:
Tina McCabe, 0225088750
EXP Realty LLC
Source: CVRMLS,MLS#: 2415146 Originating MLS: Central Virginia Regional MLS
Originating MLS: Central Virginia Regional MLS
Facts & features
Interior
Bedrooms & bathrooms
- Bedrooms: 5
- Bathrooms: 3
- Full bathrooms: 2
- 1/2 bathrooms: 1
Primary bedroom
- Description: HW, Wood Stove
- Level: First
- Dimensions: 0 x 0
Bedroom 2
- Description: HW
- Level: Second
- Dimensions: 0 x 0
Bedroom 3
- Description: HW
- Level: Second
- Dimensions: 0 x 0
Bedroom 4
- Description: HW
- Level: Second
- Dimensions: 0 x 0
Bedroom 5
- Description: HW
- Level: Second
- Dimensions: 0 x 0
Dining room
- Description: HW
- Level: First
- Dimensions: 0 x 0
Foyer
- Description: HW
- Level: First
- Dimensions: 0 x 0
Other
- Description: Tub & Shower
- Level: First
Other
- Description: Tub & Shower
- Level: Second
Half bath
- Level: First
Kitchen
- Description: Granite Ctops, SS Appliances, Pantry
- Level: First
- Dimensions: 0 x 0
Laundry
- Description: New W/D
- Level: First
- Dimensions: 0 x 0
Living room
- Description: Carpet, FP
- Level: First
- Dimensions: 0 x 0
Heating
- Electric, Forced Air, Heat Pump, Propane
Cooling
- Heat Pump, Zoned
Appliances
- Included: Dryer, Dishwasher, Electric Cooking, Electric Water Heater, Disposal, Ice Maker, Microwave, Oven, Refrigerator, Stove, Washer
- Laundry: Dryer Hookup
Features
- Bookcases, Built-in Features, Bedroom on Main Level, Bay Window, Tray Ceiling(s), Separate/Formal Dining Room, Double Vanity, Eat-in Kitchen, French Door(s)/Atrium Door(s), Fireplace, Granite Counters, Bath in Primary Bedroom, Main Level Primary, Recessed Lighting
- Flooring: Partially Carpeted, Wood
- Doors: French Doors
- Windows: Leaded Glass
- Basement: Crawl Space
- Attic: Access Only
- Has fireplace: Yes
Interior area
- Total interior livable area: 3,084 sqft
- Finished area above ground: 3,084
Property
Parking
- Total spaces: 4
- Parking features: Detached, Garage, Off Street, Oversized, Storage
- Garage spaces: 4
Features
- Levels: Two
- Stories: 2
- Patio & porch: Enclosed, Front Porch, Screened, Porch
- Exterior features: Porch, Storage
- Pool features: None
- Fencing: Fenced,Full,Wrought Iron
Lot
- Size: 0.95 Acres
Details
- Parcel number: 46A0A000570
- Zoning description: R-1
Construction
Type & style
- Home type: SingleFamily
- Architectural style: Two Story,Victorian
- Property subtype: Single Family Residence
Materials
- Brick, Frame, Wood Siding
- Roof: Metal,Shingle
Condition
- Resale
- New construction: No
- Year built: 1910
Utilities & green energy
- Sewer: Septic Tank
- Water: Well
Community & neighborhood
Location
- Region: Disputanta
- Subdivision: None
Other
Other facts
- Ownership: Individuals
- Ownership type: Sole Proprietor
Price history
| Date | Event | Price |
|---|---|---|
| 10/2/2024 | Sold | $390,000$126/sqft |
Source: | ||
| 7/31/2024 | Pending sale | $390,000$126/sqft |
Source: | ||
| 7/8/2024 | Listed for sale | $390,000$126/sqft |
Source: | ||
| 7/2/2024 | Pending sale | $390,000$126/sqft |
Source: | ||
| 6/13/2024 | Listed for sale | $390,000+27.9%$126/sqft |
Source: | ||
Public tax history
| Year | Property taxes | Tax assessment |
|---|---|---|
| 2025 | $3,011 | $367,200 |
| 2024 | $3,011 | $367,200 |
| 2023 | $3,011 +26.2% | $367,200 +32.4% |
Find assessor info on the county website
Neighborhood: 23842
Nearby schools
GreatSchools rating
- 5/10David A. Harrison Elementary SchoolGrades: PK-5Distance: 0.6 mi
- 5/10J.E.J. Moore Middle SchoolGrades: 6-8Distance: 3.8 mi
- 4/10Prince George High SchoolGrades: 9-12Distance: 6 mi
Schools provided by the listing agent
- Elementary: Harrison
- Middle: Clements
- High: Prince George
Source: CVRMLS. This data may not be complete. We recommend contacting the local school district to confirm school assignments for this home.
Get a cash offer in 3 minutes
Find out how much your home could sell for in as little as 3 minutes with a no-obligation cash offer.
Estimated market value$403,200
Get a cash offer in 3 minutes
Find out how much your home could sell for in as little as 3 minutes with a no-obligation cash offer.
Estimated market value
$403,200

