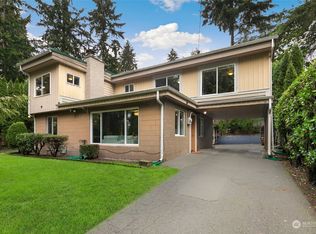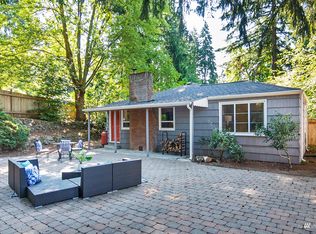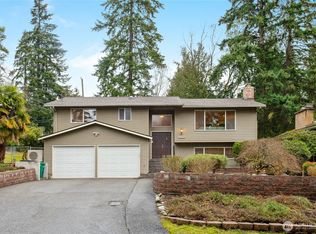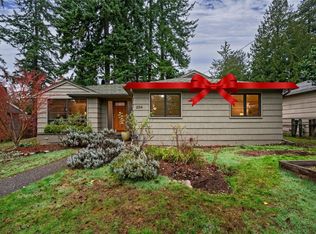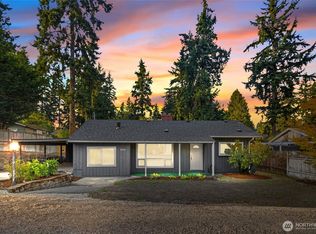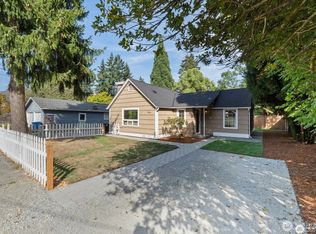Charming fairytale craftsman in Olympic Hills! Welcome to your in-city oasis. Freshly painted in and out, new A/C + furnace, gutters + newer metal roof. Gleaming hardwoods throughout the main, eat-in kitchen with a separate dining room off the living room and a main floor bedroom/bath. A fully finished basement with newer carpet is easily used as a family room or primary suite with a private bath. Upstairs a quaint lofted bedroom with bright territorial views & a quiet reading nook/WFH space. Off the kitchen, a huge fenced backyard awaits and a deck waiting for you to entertain. The garage/outbuilding has electric power and is ready for your finishing touches! ADU, GYM, home office, shop...the possibilities are endless! Welcome home.
Pending
Listed by:
Aaron De Nunzio,
Windermere Real Estate Midtown
$799,950
13527 23rd Avenue NE, Seattle, WA 98125
3beds
1,545sqft
Est.:
Single Family Residence
Built in 1947
6,908.62 Square Feet Lot
$795,700 Zestimate®
$518/sqft
$-- HOA
What's special
Gleaming hardwoodsEat-in kitchenFully finished basementBright territorial viewsSeparate dining roomQuaint lofted bedroomHuge fenced backyard
- 45 days |
- 144 |
- 6 |
Likely to sell faster than
Zillow last checked: 8 hours ago
Listing updated: November 30, 2025 at 11:23am
Listed by:
Aaron De Nunzio,
Windermere Real Estate Midtown
Source: NWMLS,MLS#: 2450809
Facts & features
Interior
Bedrooms & bathrooms
- Bedrooms: 3
- Bathrooms: 2
- Full bathrooms: 1
- 3/4 bathrooms: 1
- Main level bathrooms: 1
- Main level bedrooms: 2
Primary bedroom
- Level: Main
Bedroom
- Level: Main
Bathroom full
- Level: Main
Bathroom three quarter
- Level: Lower
Other
- Level: Lower
Bonus room
- Level: Lower
Dining room
- Level: Main
Entry hall
- Level: Main
Kitchen with eating space
- Level: Main
Living room
- Level: Main
Utility room
- Level: Lower
Heating
- Heat Pump, Electric
Cooling
- Heat Pump
Appliances
- Included: Dishwasher(s), Disposal, Dryer(s), Microwave(s), Refrigerator(s), Stove(s)/Range(s), Washer(s), Garbage Disposal, Water Heater: Electric, Water Heater Location: Basement
Features
- Flooring: Ceramic Tile, Hardwood, Vinyl, Carpet
- Windows: Double Pane/Storm Window
- Basement: Finished
- Has fireplace: No
Interior area
- Total structure area: 1,545
- Total interior livable area: 1,545 sqft
Video & virtual tour
Property
Parking
- Total spaces: 1
- Parking features: Driveway, Attached Garage
- Attached garage spaces: 1
Features
- Levels: One and One Half
- Stories: 1
- Entry location: Main
- Patio & porch: Double Pane/Storm Window, Jetted Tub, Walk-In Closet(s), Water Heater
- Spa features: Bath
- Has view: Yes
- View description: Territorial
Lot
- Size: 6,908.62 Square Feet
- Features: Paved, Cable TV, Deck, Fenced-Partially, High Speed Internet, Outbuildings
- Topography: Level
- Residential vegetation: Garden Space
Details
- Parcel number: 6381502005
- Zoning: SF 7200
- Zoning description: Jurisdiction: City
- Special conditions: Standard
Construction
Type & style
- Home type: SingleFamily
- Architectural style: Craftsman
- Property subtype: Single Family Residence
Materials
- Wood Siding
- Foundation: Poured Concrete
- Roof: Metal
Condition
- Very Good
- Year built: 1947
- Major remodel year: 1947
Utilities & green energy
- Electric: Company: Seattle Public Utilities
- Sewer: Sewer Connected, Company: Seattle Public Utilities
- Water: Public, Company: Seattle Public Utilities
Community & HOA
Community
- Subdivision: Olympic Hills
Location
- Region: Seattle
Financial & listing details
- Price per square foot: $518/sqft
- Tax assessed value: $737,000
- Annual tax amount: $7,725
- Date on market: 7/4/2025
- Cumulative days on market: 164 days
- Listing terms: Cash Out,Conventional,FHA,VA Loan
- Inclusions: Dishwasher(s), Dryer(s), Garbage Disposal, Microwave(s), Refrigerator(s), Stove(s)/Range(s), Washer(s)
Estimated market value
$795,700
$756,000 - $835,000
$3,321/mo
Price history
Price history
| Date | Event | Price |
|---|---|---|
| 11/16/2025 | Pending sale | $799,950$518/sqft |
Source: | ||
| 10/30/2025 | Listed for sale | $799,950-5.9%$518/sqft |
Source: | ||
| 7/13/2022 | Sold | $850,000$550/sqft |
Source: | ||
| 6/14/2022 | Pending sale | $850,000$550/sqft |
Source: | ||
| 6/9/2022 | Listed for sale | $850,000+54.5%$550/sqft |
Source: | ||
Public tax history
Public tax history
| Year | Property taxes | Tax assessment |
|---|---|---|
| 2024 | $7,725 +14.3% | $737,000 +10.7% |
| 2023 | $6,761 +5.3% | $666,000 -5.7% |
| 2022 | $6,420 +12.6% | $706,000 +23.4% |
Find assessor info on the county website
BuyAbility℠ payment
Est. payment
$4,725/mo
Principal & interest
$3898
Property taxes
$547
Home insurance
$280
Climate risks
Neighborhood: Olympic Hills
Nearby schools
GreatSchools rating
- 8/10Olympic Hills Elementary SchoolGrades: PK-5Distance: 0.3 mi
- 8/10Jane Addams Middle SchoolGrades: 6-8Distance: 1.3 mi
- 6/10Nathan Hale High SchoolGrades: 9-12Distance: 1.4 mi
- Loading
