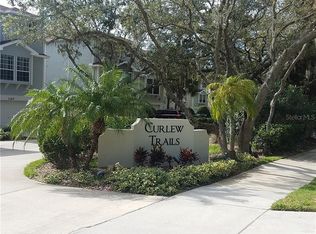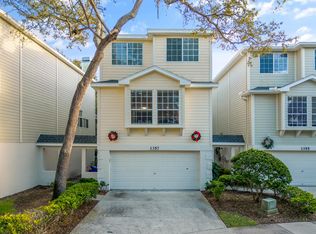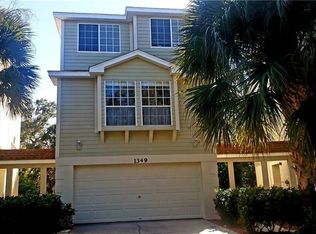Sold for $627,500
$627,500
1353 Curlew Rd, Dunedin, FL 34698
3beds
2,340sqft
Townhouse
Built in 2004
984 Square Feet Lot
$618,000 Zestimate®
$268/sqft
$4,241 Estimated rent
Home value
$618,000
$562,000 - $680,000
$4,241/mo
Zestimate® history
Loading...
Owner options
Explore your selling options
What's special
SELLER OFFERING CREDIT BUYERS $5000 at closing towards closing costs and prepaids. LAST CONVENTIONAL LOAN SALE IN THE NEIGHBORHOOD APPRAISED AT $738K and sold for $738,700 on 12/31/24. Welcome to the best of Dunedin living in this stunning 2340 sq ft detached townhome located in the desirable Curlew Trails neighborhood. Bright and beautifully chic aptly describes this pristine 3 bedroom + bonus room, 4 bath townhome, tucked deep into the neighborhood for peace and quiet and privacy. This elegant home features plenty of natural light and room to grow in this well laid out floorplan. This delightful home features 3 generous bedrooms, a dining area, a spacious living room, a bonus room and a culinary enthusiast's dream kitchen. The kitchen showcases pristine white quartz countertops complemented by sleek blonde wood cabinetry, and high-end LG stainless steel appliances. The tranquil primary suite is located at the rear of the home for privacy; with its airy dimensions, private balcony overlooking the woods and a sumptuous ensuite bath that boasts dual vanities, a soaking tub and separate shower. The home's second bathroom mirrors this modern aesthetic with its streamlined fixtures and skylight. Privacy and entertainment seamlessly merge in the home's outdoor living spaces, featuring a large private courtyard with a patio, and 2 balconies, including a private balcony off the living room and Primary bedroom. This home boasts superior architectural touches such as; engineered hardwood floors, 6-inch baseboards, towering 10-foot ceilings, LED lighting, modern light fixtures, open floor plan, neutral color tones, modern tile backsplashes and CA Closets. The 2 car garage is a well designed space that can house, your golf cart, kayaks, and cars. This home does not compromise on comfort or elegance. Also this home did NOT flood during Helene. This chic home's location is unparalleled ~ a leisurely walk to Pinellas Trail, parks, shopping and the Dunedin Causeway. This home's low maintenance "lock and leave" ability makes it the perfect home for buyers who like to travel or just want worry free living and more time to spend at the beach or downtown. This intimate townhome complex also features a HEATED POOL. Roof 2022, A/C 2025 and the $843 a year flood insurance is assumable. This home is the quintessential Florida lifestyle home: offering highly rated schools, pristine beaches, and everything delightful Dunedin has to offer.
Zillow last checked: 8 hours ago
Listing updated: August 07, 2025 at 08:40am
Listing Provided by:
Marina Kloppel, PA 858-382-7499,
COASTAL PROPERTIES GROUP INTERNATIONAL 727-493-1555
Bought with:
Helle Hartley, 3309240
CENTURY 21 JIM WHITE & ASSOC
Source: Stellar MLS,MLS#: TB8369263 Originating MLS: Suncoast Tampa
Originating MLS: Suncoast Tampa

Facts & features
Interior
Bedrooms & bathrooms
- Bedrooms: 3
- Bathrooms: 4
- Full bathrooms: 2
- 1/2 bathrooms: 2
Primary bedroom
- Features: Dual Sinks, En Suite Bathroom, Garden Bath, Walk-In Closet(s)
- Level: Third
- Area: 187 Square Feet
- Dimensions: 17x11
Bedroom 2
- Features: Walk-In Closet(s)
- Level: Third
- Area: 150 Square Feet
- Dimensions: 15x10
Bedroom 3
- Features: Built-in Closet
- Level: Third
- Area: 150 Square Feet
- Dimensions: 15x10
Bonus room
- Features: En Suite Bathroom, No Closet
- Level: First
- Area: 195 Square Feet
- Dimensions: 15x13
Kitchen
- Features: Pantry
- Level: Second
- Area: 300 Square Feet
- Dimensions: 30x10
Living room
- Level: Second
- Area: 400 Square Feet
- Dimensions: 20x20
Heating
- Central, Electric
Cooling
- Central Air
Appliances
- Included: Dishwasher, Disposal, Dryer, Electric Water Heater, Microwave, Range, Refrigerator, Washer
- Laundry: Laundry Room
Features
- Cathedral Ceiling(s), Ceiling Fan(s), Crown Molding, High Ceilings, Open Floorplan, PrimaryBedroom Upstairs, Solid Wood Cabinets, Stone Counters
- Flooring: Carpet, Engineered Hardwood, Luxury Vinyl
- Doors: Sliding Doors
- Windows: Window Treatments
- Has fireplace: No
- Common walls with other units/homes: End Unit
Interior area
- Total structure area: 2,340
- Total interior livable area: 2,340 sqft
Property
Parking
- Total spaces: 2
- Parking features: Garage - Attached
- Attached garage spaces: 2
- Details: Garage Dimensions: 22x19
Features
- Levels: Three Or More
- Stories: 3
- Exterior features: Courtyard, Irrigation System
- Has view: Yes
- View description: Park/Greenbelt, Trees/Woods
Lot
- Size: 984 sqft
- Features: Conservation Area
Details
- Parcel number: 142815201460000050
- Zoning: RES
- Special conditions: None
Construction
Type & style
- Home type: Townhouse
- Architectural style: Traditional
- Property subtype: Townhouse
Materials
- Block, Wood Frame
- Foundation: Slab
- Roof: Shingle
Condition
- New construction: No
- Year built: 2004
Utilities & green energy
- Sewer: Public Sewer
- Water: Public
- Utilities for property: Cable Connected, Electricity Connected, Sewer Connected, Sprinkler Recycled
Green energy
- Water conservation: Irrigation-Reclaimed Water
Community & neighborhood
Community
- Community features: Community Mailbox, Deed Restrictions, Irrigation-Reclaimed Water, Pool, Sidewalks
Location
- Region: Dunedin
- Subdivision: CURLEW TRAILS
HOA & financial
HOA
- Has HOA: Yes
- HOA fee: $520 monthly
- Amenities included: Pool
- Services included: Common Area Taxes, Community Pool, Reserve Fund, Insurance, Maintenance Structure, Maintenance Grounds, Manager, Pool Maintenance, Sewer, Trash, Water
- Association name: Colette Ciliberti
- Association phone: 727-614-9911
Other fees
- Pet fee: $0 monthly
Other financial information
- Total actual rent: 0
Other
Other facts
- Listing terms: Cash,Conventional
- Ownership: Fee Simple
- Road surface type: Asphalt
Price history
| Date | Event | Price |
|---|---|---|
| 8/7/2025 | Sold | $627,500-3.4%$268/sqft |
Source: | ||
| 6/27/2025 | Pending sale | $649,900$278/sqft |
Source: | ||
| 6/19/2025 | Price change | $649,900-4.4%$278/sqft |
Source: | ||
| 5/22/2025 | Price change | $679,900-2.9%$291/sqft |
Source: | ||
| 4/10/2025 | Listed for sale | $699,900+145.6%$299/sqft |
Source: | ||
Public tax history
| Year | Property taxes | Tax assessment |
|---|---|---|
| 2024 | $3,883 +1.6% | $267,303 +3% |
| 2023 | $3,820 +2.9% | $259,517 +3% |
| 2022 | $3,712 -1.2% | $251,958 +3% |
Find assessor info on the county website
Neighborhood: 34698
Nearby schools
GreatSchools rating
- 7/10San Jose Elementary SchoolGrades: PK-5Distance: 1.4 mi
- 5/10Palm Harbor Middle SchoolGrades: 6-8Distance: 1.7 mi
- 4/10Dunedin High SchoolGrades: 9-12Distance: 1.4 mi
Schools provided by the listing agent
- Elementary: San Jose Elementary-PN
- Middle: Palm Harbor Middle-PN
- High: Dunedin High-PN
Source: Stellar MLS. This data may not be complete. We recommend contacting the local school district to confirm school assignments for this home.
Get a cash offer in 3 minutes
Find out how much your home could sell for in as little as 3 minutes with a no-obligation cash offer.
Estimated market value$618,000
Get a cash offer in 3 minutes
Find out how much your home could sell for in as little as 3 minutes with a no-obligation cash offer.
Estimated market value
$618,000


