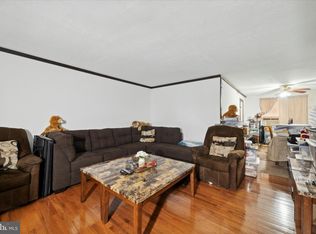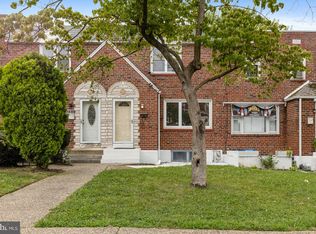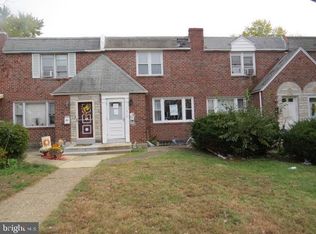Great opportunity for investors and/or buyers looking for a great starter home in Toby Farms! This end unit with 3 bedrooms and 2 full baths has plenty of possibilities! Unfinished basement provides extra storage, work space, and laundry room, with outside access, next to garage! Large lot and oak tree in front yard to provide ample shade! Most of the windows have been replaced (except for large window on 1st floor, living room). Newer hot water heater. Master bedroom with own full bath! Other 2 bedrooms share full bath in hall. Lots of closet space throughout! Large living room opens into the dining room. Kitchen with gas cooking! (Owner is in process of restoring powder room in basement. Garage space also provides extra possibilities!) Current tenant is on a month to month lease. House needs some cosmetic touches, but owner is in the process of doing some work so please be patient. Please provide 24 hours notice for all showings! Thank you!
This property is off market, which means it's not currently listed for sale or rent on Zillow. This may be different from what's available on other websites or public sources.


