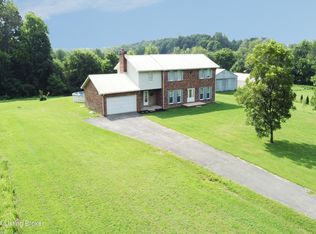Sold for $369,900
$369,900
1353 Ferrill Hill Rd, Buffalo, KY 42716
4beds
1,808sqft
Single Family Residence
Built in 1982
0.47 Acres Lot
$372,300 Zestimate®
$205/sqft
$2,238 Estimated rent
Home value
$372,300
Estimated sales range
Not available
$2,238/mo
Zestimate® history
Loading...
Owner options
Explore your selling options
What's special
Inground salt water pool and extra garage space!!! Country charm meets modern convenience in this spacious 4-bedroom, 2.5-bath ranch home with lots of amenities. Nestled on a peaceful 0.47 acre lot, this one level retreat spans 1,808 sq ft of comfortable living space. A welcoming living room flows seamlessly into the eat-in kitchen, complete with all included appliances. This home is the perfect setup for gathering and entertaining. Retreat to your generously sized main bedroom with a huge walk-in closet offering ample storage. Step into your private backyard paradise featuring an inground salt water pool, four person hot tub, custom bar area, fire pit and extensive decking for entertaining or relaxing under the night sky. Ultimate workshop & garage space. A massive workshop/garage that is ideal for car enthusiasts, DIY projects or recreational storage. Includes 200 amp power with welder plug. Additional main garage space is heated! Featuring a convenient half bath by the pool. No HOA. Enjoy the freedom of rural living without restrictive fees. Situated in quiet rural Buffalo, yet just minutes from schools, shopping and major routes via Lincoln Parkway. Call your realtor today for a tour!
Zillow last checked: 8 hours ago
Listing updated: September 18, 2025 at 09:14am
Listed by:
Ashley D Milby 270-766-4024,
United Real Estate Louisville - Elizabethtown
Bought with:
REDFIN CORPORATION
Source: HKMLS,MLS#: HK25002796
Facts & features
Interior
Bedrooms & bathrooms
- Bedrooms: 4
- Bathrooms: 3
- Full bathrooms: 2
- Partial bathrooms: 1
- Main level bathrooms: 3
- Main level bedrooms: 4
Primary bedroom
- Level: Main
Bedroom 2
- Level: Main
Bedroom 3
- Level: Main
Bedroom 4
- Level: Main
Primary bathroom
- Level: Main
Bathroom
- Features: Double Vanity, Walk-In Closet(s)
Basement
- Area: 0
Heating
- Heat Pump, Electric
Cooling
- Central Electric
Appliances
- Included: Dishwasher, Microwave, Range/Oven, Refrigerator, Electric Water Heater
- Laundry: None
Features
- Ceiling Fan(s), Walk-In Closet(s), Kitchen/Dining Combo
- Flooring: Hardwood, Laminate
- Basement: None,Crawl Space
- Has fireplace: No
- Fireplace features: None
Interior area
- Total structure area: 1,808
- Total interior livable area: 1,808 sqft
Property
Parking
- Total spaces: 5
- Parking features: Multiple Garages
- Garage spaces: 5
Accessibility
- Accessibility features: None
Features
- Patio & porch: Covered Front Porch, Deck
- Exterior features: Mature Trees, Trees
- Pool features: In Ground
- Has spa: Yes
- Spa features: Hot Tub
- Fencing: Line Fence
Lot
- Size: 0.47 Acres
- Features: Trees
Details
- Parcel number: 042000012200
Construction
Type & style
- Home type: SingleFamily
- Architectural style: Ranch
- Property subtype: Single Family Residence
Materials
- Brick, Vinyl Siding
- Roof: Shingle
Condition
- New Construction
- New construction: No
- Year built: 1982
Utilities & green energy
- Sewer: Septic Tank
- Water: County
Community & neighborhood
Location
- Region: Buffalo
- Subdivision: N/A
Other
Other facts
- Price range: $364.9K - $369.9K
Price history
| Date | Event | Price |
|---|---|---|
| 9/12/2025 | Sold | $369,900+1.4%$205/sqft |
Source: | ||
| 7/26/2025 | Price change | $364,900-1.4%$202/sqft |
Source: | ||
| 7/8/2025 | Listed for sale | $369,900+0.3%$205/sqft |
Source: | ||
| 7/7/2025 | Listing removed | $368,799$204/sqft |
Source: | ||
| 2/11/2025 | Price change | $368,7990%$204/sqft |
Source: | ||
Public tax history
| Year | Property taxes | Tax assessment |
|---|---|---|
| 2023 | $3,491 +166.2% | $349,900 +169.2% |
| 2022 | $1,312 -0.1% | $130,000 |
| 2021 | $1,313 -2.1% | $130,000 |
Find assessor info on the county website
Neighborhood: 42716
Nearby schools
GreatSchools rating
- 7/10Abraham Lincoln Elementary SchoolGrades: K-5Distance: 4.2 mi
- 7/10Larue County Middle SchoolGrades: 6-8Distance: 4.7 mi
- 8/10Larue County High SchoolGrades: 9-12Distance: 4.7 mi
Get pre-qualified for a loan
At Zillow Home Loans, we can pre-qualify you in as little as 5 minutes with no impact to your credit score.An equal housing lender. NMLS #10287.
