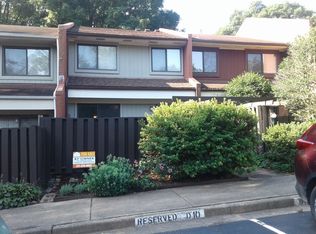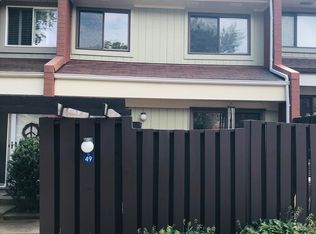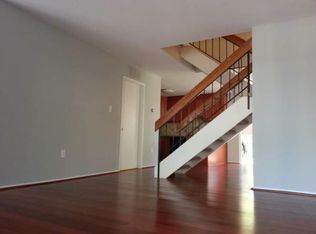Sold for $490,000
$490,000
1353 Northgate Sq, Reston, VA 20190
3beds
1,197sqft
Townhouse
Built in 1970
1,400 Square Feet Lot
$485,900 Zestimate®
$409/sqft
$2,855 Estimated rent
Home value
$485,900
$457,000 - $520,000
$2,855/mo
Zestimate® history
Loading...
Owner options
Explore your selling options
What's special
*Offer Deadline: Sunday 4/6 at 1pm**Welcome to 1353 Northgate Square—a beautifully updated 3-bedroom, 1.5-bath townhouse offering 1,197 square feet of thoughtfully designed living space in the heart of Reston. Step inside to find an inviting and modern kitchen featuring white cabinetry, stainless steel appliances, and stylish tile backsplash, opening to a bright family room area with updated flooring and recessed lighting. A large sliding door off the kitchen leads to a private, fully fenced rear patio—ideal for entertaining, gardening, or quiet outdoor enjoyment and an additional charming front courtyard can be found directly off the family room. Upstairs, hardwood floors extend through all three spacious bedrooms. The primary suite includes a generous walk-in closet and easy access to the shared full bath, recently refreshed with updated fixtures and finishes. Updates include a new HVAC system (2024), hot water heater (2024), kitchen remodel (2021), roof (2020) and fresh paint throughout the upper level (2025). This home also includes a convenient full laundry room, ample storage space, a reserved parking spot, and access to a variety of community amenities including pools, tennis courts, and playgrounds. Perfectly situated near lakes, trails, Lake Anne Plaza, shopping centers, Reston Town Center and less than two miles from the Reston Metro, Route 7, and Dulles Toll Road—this is low-maintenance living with unmatched access to everything Reston has to offer!
Zillow last checked: 8 hours ago
Listing updated: May 06, 2025 at 02:55am
Listed by:
Danielle Wateridge 703-639-8869,
Berkshire Hathaway HomeServices PenFed Realty,
Listing Team: The Wateridge Group
Bought with:
Catharine VIA, 0225199845
Pearson Smith Realty, LLC
Source: Bright MLS,MLS#: VAFX2230114
Facts & features
Interior
Bedrooms & bathrooms
- Bedrooms: 3
- Bathrooms: 2
- Full bathrooms: 1
- 1/2 bathrooms: 1
- Main level bathrooms: 1
Basement
- Area: 0
Heating
- Central, Natural Gas
Cooling
- Central Air, Electric
Appliances
- Included: Gas Water Heater
Features
- Has basement: No
- Has fireplace: No
Interior area
- Total structure area: 1,197
- Total interior livable area: 1,197 sqft
- Finished area above ground: 1,197
- Finished area below ground: 0
Property
Parking
- Parking features: Assigned, On Street
- Has uncovered spaces: Yes
- Details: Assigned Parking, Assigned Space #: D8
Accessibility
- Accessibility features: None
Features
- Levels: Two
- Stories: 2
- Pool features: Community
Lot
- Size: 1,400 sqft
Details
- Additional structures: Above Grade, Below Grade
- Parcel number: 0172 23090070
- Zoning: 370
- Special conditions: Standard
Construction
Type & style
- Home type: Townhouse
- Architectural style: Contemporary
- Property subtype: Townhouse
Materials
- Combination
- Foundation: Slab
Condition
- New construction: No
- Year built: 1970
Utilities & green energy
- Sewer: Public Sewer
- Water: Public
Community & neighborhood
Location
- Region: Reston
- Subdivision: Reston
HOA & financial
HOA
- Has HOA: Yes
- HOA fee: $330 quarterly
- Amenities included: Pool, Tot Lots/Playground, Tennis Court(s)
- Services included: Trash, Common Area Maintenance
- Association name: RESTON ASSOCIATION & NORTHGATE CLUSTER
Other
Other facts
- Listing agreement: Exclusive Right To Sell
- Ownership: Fee Simple
Price history
| Date | Event | Price |
|---|---|---|
| 4/21/2025 | Sold | $490,000+4.3%$409/sqft |
Source: | ||
| 4/7/2025 | Pending sale | $469,900$393/sqft |
Source: | ||
| 4/3/2025 | Listed for sale | $469,900+62.6%$393/sqft |
Source: | ||
| 11/18/2013 | Sold | $289,000$241/sqft |
Source: Public Record Report a problem | ||
| 10/5/2013 | Pending sale | $289,000$241/sqft |
Source: Carter Braxton Preferred Properties #FX8176532 Report a problem | ||
Public tax history
| Year | Property taxes | Tax assessment |
|---|---|---|
| 2025 | $4,988 +4% | $414,670 +4.2% |
| 2024 | $4,797 +6.1% | $397,900 +3.5% |
| 2023 | $4,521 +15.9% | $384,620 +17.3% |
Find assessor info on the county website
Neighborhood: Town Center
Nearby schools
GreatSchools rating
- 6/10Forest Edge Elementary SchoolGrades: PK-6Distance: 0.4 mi
- 6/10Hughes Middle SchoolGrades: 7-8Distance: 2.6 mi
- 6/10South Lakes High SchoolGrades: 9-12Distance: 2.7 mi
Schools provided by the listing agent
- Elementary: Forest Edge
- Middle: Hughes
- High: South Lakes
- District: Fairfax County Public Schools
Source: Bright MLS. This data may not be complete. We recommend contacting the local school district to confirm school assignments for this home.
Get a cash offer in 3 minutes
Find out how much your home could sell for in as little as 3 minutes with a no-obligation cash offer.
Estimated market value
$485,900


