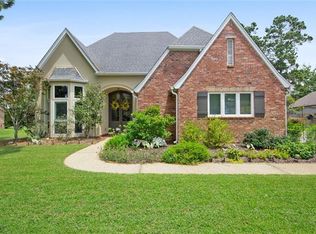Closed
Price Unknown
1353 Rue Beauvais, Mandeville, LA 70471
5beds
3,705sqft
Single Family Residence
Built in 1996
0.34 Acres Lot
$702,700 Zestimate®
$--/sqft
$3,472 Estimated rent
Maximize your home sale
Get more eyes on your listing so you can sell faster and for more.
Home value
$702,700
$639,000 - $766,000
$3,472/mo
Zestimate® history
Loading...
Owner options
Explore your selling options
What's special
Quite possibly, the perfect floorplan in Fontainbleau, with a heated pool! This open-concept split floorplan features a formal dining room, dedicated office space, custom built-ins, soaring high 12-ft ceilings, wood flooring & a cozy fireplace (wood or gas). The "entertainers kitchen" includes an oversized island, counter-height bar seating, breakfast area, gas range, stainless steel appliances & pantry storage. The downstairs primary suite amenities include 10-ft ceilings, his & hers walk-in closets, a pedestal tub, custom tile shower, double vanity & quartzite counters. The outdoor spaces complete the property with a large patio overlooking the spacious fenced back yard. For hot Summer days, the swimming pool is a great way to cool off, while the gas pool heater and spa extend swimming-season year-round.
Zillow last checked: 8 hours ago
Listing updated: August 26, 2025 at 07:09am
Listed by:
John Sibley 504-457-8111,
KELLER WILLIAMS REALTY 455-0100
Bought with:
Brenda Newfield
Newfield Realty Group Inc.
Source: GSREIN,MLS#: 2512986
Facts & features
Interior
Bedrooms & bathrooms
- Bedrooms: 5
- Bathrooms: 4
- Full bathrooms: 4
Primary bedroom
- Description: Flooring: Carpet
- Level: First
- Dimensions: 14.4X12.1
Bedroom
- Description: Flooring: Tile
- Level: First
- Dimensions: 15.8X12.3
Bedroom
- Description: Flooring: Carpet
- Level: Second
- Dimensions: 15.1X12.3
Bedroom
- Description: Flooring: Carpet
- Level: Second
- Dimensions: 16.5X12.7
Bedroom
- Description: Flooring: Carpet
- Level: Second
- Dimensions: 14.4X12.1
Breakfast room nook
- Description: Flooring: Tile
- Level: First
- Dimensions: 14.4X11.7
Dining room
- Description: Flooring: Wood
- Level: First
- Dimensions: 16.5X12.6
Kitchen
- Description: Flooring: Tile
- Level: First
- Dimensions: 13.4X15.4
Laundry
- Description: Flooring: Tile
- Level: First
- Dimensions: 15X7
Living room
- Description: Flooring: Wood
- Level: First
- Dimensions: 24.5X20
Office
- Description: Flooring: Carpet
- Level: First
- Dimensions: 12.9X12.7
Heating
- Central
Cooling
- Central Air
Appliances
- Included: Dishwasher, Microwave, Oven, Range
- Laundry: Washer Hookup, Dryer Hookup
Features
- Attic, Ceiling Fan(s), Granite Counters, Pantry, Stainless Steel Appliances
- Has fireplace: Yes
- Fireplace features: Gas, Wood Burning
Interior area
- Total structure area: 4,274
- Total interior livable area: 3,705 sqft
Property
Parking
- Parking features: Attached, Garage, Two Spaces, Garage Door Opener
- Has garage: Yes
Features
- Levels: Two
- Stories: 2
- Patio & porch: Covered, Other, Patio, Porch
- Exterior features: Fence, Porch, Patio
- Pool features: Heated, In Ground
- Has spa: Yes
Lot
- Size: 0.34 Acres
- Dimensions: 111 x 151 x 84 x 151
- Features: City Lot, Oversized Lot
Details
- Parcel number: 60060
- Special conditions: Relocation
Construction
Type & style
- Home type: SingleFamily
- Architectural style: French Provincial
- Property subtype: Single Family Residence
Materials
- Stucco, Vinyl Siding
- Foundation: Slab
- Roof: Asphalt,Shingle
Condition
- Excellent
- Year built: 1996
Utilities & green energy
- Sewer: Public Sewer
- Water: Public
Green energy
- Energy efficient items: Windows
Community & neighborhood
Location
- Region: Mandeville
- Subdivision: Fontainbleau
HOA & financial
HOA
- Has HOA: Yes
- HOA fee: $750 annually
Price history
| Date | Event | Price |
|---|---|---|
| 8/21/2025 | Sold | -- |
Source: | ||
| 7/26/2025 | Contingent | $695,000$188/sqft |
Source: | ||
| 7/23/2025 | Listed for sale | $695,000+54.8%$188/sqft |
Source: | ||
| 6/2/2021 | Sold | -- |
Source: Public Record Report a problem | ||
| 8/29/2011 | Sold | -- |
Source: Public Record Report a problem | ||
Public tax history
| Year | Property taxes | Tax assessment |
|---|---|---|
| 2024 | $6,070 +13.8% | $53,316 +18.1% |
| 2023 | $5,333 0% | $45,132 |
| 2022 | $5,333 +8.3% | $45,132 |
Find assessor info on the county website
Neighborhood: 70471
Nearby schools
GreatSchools rating
- 9/10Pontchartrain Elementary SchoolGrades: PK-3Distance: 0.5 mi
- 9/10Mandeville Junior High SchoolGrades: 7-8Distance: 2.3 mi
- 9/10Mandeville High SchoolGrades: 9-12Distance: 0.8 mi
