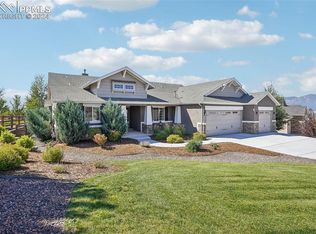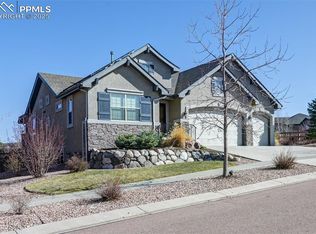Sold for $740,000 on 07/02/25
$740,000
1353 Spy Valley Road, Colorado Springs, CO 80921
3beds
4,112sqft
Single Family Residence
Built in 2015
0.26 Acres Lot
$720,500 Zestimate®
$180/sqft
$2,993 Estimated rent
Home value
$720,500
$684,000 - $757,000
$2,993/mo
Zestimate® history
Loading...
Owner options
Explore your selling options
What's special
Welcome to this beautifully designed high-ceiling ranch in the prestigious Flying Horse Community. Enjoy expansive views of Pikes Peak from your own front yard, blending natural beauty with everyday living.
This home features a rare and highly sought-after floorplan—3 bedrooms and 3 full bathrooms all on one level—offering comfort, elegance, and functionality.
The main floor features porcelain wood look tile flooring throughout, enhancing the home’s warm, modern style. At the heart of the home, the open-concept kitchen boasts a large island, sunny breakfast nook, stainless steel appliances, and a gas cooktop, seamlessly connected to a formal dining room for effortless entertaining.
Just in front of the kitchen, the inviting living room welcomes you with a beautiful fireplace, creating a cozy and stylish focal point—perfect for relaxing evenings or hosting guests.
The spacious master suite includes a luxurious 5-piece bath and a huge walk-in closet. A second bedroom enjoys its own full ensuite bath, while the third bedroom has access to an adjacent full bathroom.
An unfinished basement offers room to grow, whether you envision a home theater, gym, or additional living space.
Set in the coveted Flying Horse community, known for its luxury amenities, championship golf course, and top-rated schools, this is a rare opportunity to own a home with such a functional and elegant single-level layout. Don’t miss out!
Zillow last checked: 8 hours ago
Listing updated: July 08, 2025 at 11:07am
Listed by:
Yen Lai 720-609-5944,
All Pro Realty Inc
Bought with:
Other MLS Non-REcolorado
NON MLS PARTICIPANT
Source: REcolorado,MLS#: 9851118
Facts & features
Interior
Bedrooms & bathrooms
- Bedrooms: 3
- Bathrooms: 3
- Full bathrooms: 3
- Main level bathrooms: 3
- Main level bedrooms: 3
Primary bedroom
- Level: Main
Bedroom
- Level: Main
Bedroom
- Level: Main
Primary bathroom
- Description: 5 Piece Bath With Huge Walk-In Closet
- Level: Main
Bathroom
- Level: Main
Bathroom
- Description: Ensuite
- Level: Main
Dining room
- Description: Formal
- Level: Main
Kitchen
- Level: Main
Laundry
- Description: Washer & Dryer Stays
- Level: Main
Living room
- Level: Main
Heating
- Forced Air
Cooling
- Central Air
Appliances
- Included: Cooktop, Dishwasher, Disposal, Dryer, Gas Water Heater, Microwave, Oven, Refrigerator, Washer
Features
- Ceiling Fan(s), Eat-in Kitchen, Five Piece Bath, High Ceilings, Kitchen Island, No Stairs, Open Floorplan, Primary Suite, Walk-In Closet(s)
- Flooring: Tile
- Basement: Bath/Stubbed,Full,Unfinished
- Number of fireplaces: 1
- Fireplace features: Family Room
Interior area
- Total structure area: 4,112
- Total interior livable area: 4,112 sqft
- Finished area above ground: 2,056
- Finished area below ground: 0
Property
Parking
- Total spaces: 3
- Parking features: Electric Vehicle Charging Station(s)
- Attached garage spaces: 3
Features
- Levels: One
- Stories: 1
- Patio & porch: Front Porch, Patio
- Fencing: Full
- Has view: Yes
- View description: Mountain(s)
Lot
- Size: 0.26 Acres
- Features: Mountainous, Sprinklers In Front, Sprinklers In Rear
Details
- Parcel number: 6208218007
- Zoning: PUD
- Special conditions: Standard
Construction
Type & style
- Home type: SingleFamily
- Architectural style: Traditional
- Property subtype: Single Family Residence
Materials
- Stucco
- Foundation: Slab
Condition
- Year built: 2015
Utilities & green energy
- Sewer: Public Sewer
- Water: Public
- Utilities for property: Cable Available, Natural Gas Available, Phone Available
Community & neighborhood
Security
- Security features: Security System
Location
- Region: Colorado Springs
- Subdivision: Flying Horse
HOA & financial
HOA
- Has HOA: Yes
- HOA fee: $200 quarterly
- Amenities included: Golf Course, Playground, Tennis Court(s), Trail(s)
- Services included: Recycling, Trash
- Association name: Hammersmith
- Association phone: 719-389-0700
Other
Other facts
- Listing terms: 1031 Exchange,Cash,Conventional,FHA,Other
- Ownership: Individual
Price history
| Date | Event | Price |
|---|---|---|
| 7/2/2025 | Sold | $740,000-1.3%$180/sqft |
Source: | ||
| 6/16/2025 | Pending sale | $750,000$182/sqft |
Source: | ||
| 5/31/2025 | Listed for sale | $750,000+45.6%$182/sqft |
Source: | ||
| 7/10/2017 | Sold | $515,000+17.2%$125/sqft |
Source: Public Record Report a problem | ||
| 10/9/2015 | Sold | $439,268+362.4%$107/sqft |
Source: Public Record Report a problem | ||
Public tax history
| Year | Property taxes | Tax assessment |
|---|---|---|
| 2024 | $5,003 +19.6% | $50,460 |
| 2023 | $4,182 -6.4% | $50,460 +34.8% |
| 2022 | $4,468 | $37,440 -2.8% |
Find assessor info on the county website
Neighborhood: Flying Horse
Nearby schools
GreatSchools rating
- 8/10Discovery Canyon Campus Elementary SchoolGrades: PK-5Distance: 0.8 mi
- 7/10Discovery Canyon Campus Middle SchoolGrades: 6-8Distance: 0.8 mi
- 6/10Discovery Canyon Campus SchoolGrades: 9-12Distance: 0.8 mi
Schools provided by the listing agent
- Elementary: Discovery Canyon
- Middle: Discovery Canyon
- High: Discovery Canyon
- District: Academy 20
Source: REcolorado. This data may not be complete. We recommend contacting the local school district to confirm school assignments for this home.
Get a cash offer in 3 minutes
Find out how much your home could sell for in as little as 3 minutes with a no-obligation cash offer.
Estimated market value
$720,500
Get a cash offer in 3 minutes
Find out how much your home could sell for in as little as 3 minutes with a no-obligation cash offer.
Estimated market value
$720,500

