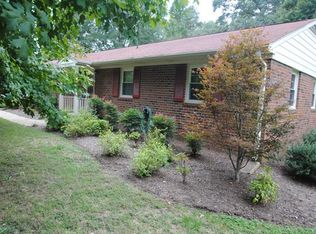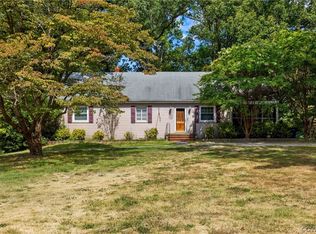Sold for $280,000
$280,000
13530 Nile Rd, Chester, VA 23831
3beds
1,473sqft
Single Family Residence
Built in 1975
0.81 Acres Lot
$285,900 Zestimate®
$190/sqft
$2,011 Estimated rent
Home value
$285,900
$266,000 - $306,000
$2,011/mo
Zestimate® history
Loading...
Owner options
Explore your selling options
What's special
Super cute ranch at an amazing price. Great opportunity to continue to update. Classic 3 bedroom 2 bath brick ranch. Hardiplank type siding on most areas (1 gable end may be hardboard). Love how the natural light streams through all the windows. Living room with crown molding and picture window PLUS den with real knotty pine paneling and brick fireplace. This room makes the house! Spacious eat-in kitchen with lots of cabinets, granite counters, tile backsplash and tile floor. Refrigerator & countertop microwave convey. Plenty of space for good sized dining table. Primary suite with attached private bath with fully tiled shower stall and vanity with granite counters. 2 additional bedrooms with new carpet and paint. All bedrooms have a ceiling fan with light. Hall bath with tub/shower, tile floor and vanity with granite counters. Laundry room with tile floor and washer/dryer convey and side door to deck and driveway. Huge back deck. Detached shed and large private yard. Great space for a garden. HVAC 2022. Water Heater est @ 2007. Age of roof unknown. Property being sold as-is. Just over 1 mile to Target, Kroger, Lowes, Panera’s , Starbucks and more. Easy access to I-95, Rt 10 and US 1. 15 minutes to Fort Gregg Adams.
Zillow last checked: 8 hours ago
Listing updated: March 13, 2025 at 12:57pm
Listed by:
Lee Ann Ruby 804-651-9281,
Napier REALTORS ERA
Bought with:
Angelica DelliCarpini, 0225231454
DF Real Estate & Land Resources LLC
Source: CVRMLS,MLS#: 2417973 Originating MLS: Central Virginia Regional MLS
Originating MLS: Central Virginia Regional MLS
Facts & features
Interior
Bedrooms & bathrooms
- Bedrooms: 3
- Bathrooms: 2
- Full bathrooms: 2
Primary bedroom
- Description: Closet. Ceiling fan w/light. Att full bath.
- Level: First
- Dimensions: 11.6 x 11.4
Bedroom 2
- Description: New carpet & paint. Closet. Ceiling fan w/light.
- Level: First
- Dimensions: 11.6 x 10.1
Bedroom 3
- Description: New carpet & paint. Closet. Cfan w/light.
- Level: First
- Dimensions: 10.1 x 10.1
Dining room
- Description: Dining area in kitchen. Tile Floor. Chair rail.
- Level: First
- Dimensions: 8.4 x 11.4
Family room
- Description: Knotty pine. Fireplace with brick surround.
- Level: First
- Dimensions: 14.0 x 17.3
Foyer
- Description: Tile floor. Coat Closet.
- Level: First
- Dimensions: 0 x 0
Other
- Description: Tub & Shower
- Level: First
Kitchen
- Description: Tile floor. Granite. Tons of cabinets.
- Level: First
- Dimensions: 12.1 x 11.4
Laundry
- Description: Tile floor. Washer/dryer convey.
- Level: First
- Dimensions: 12.3 x 5.8
Living room
- Description: Picture window. Crown molding. Laminate floors.
- Level: First
- Dimensions: 17.4 x 11.7
Heating
- Electric, Forced Air, Heat Pump
Cooling
- Central Air
Appliances
- Included: Dishwasher, Electric Cooking, Electric Water Heater, Microwave, Oven, Refrigerator, Stove
- Laundry: Washer Hookup, Dryer Hookup
Features
- Bedroom on Main Level, Ceiling Fan(s), Dining Area, Eat-in Kitchen, Fireplace, Granite Counters, High Speed Internet, Bath in Primary Bedroom, Wired for Data
- Flooring: Carpet, Laminate, Tile
- Basement: Crawl Space
- Attic: Pull Down Stairs
- Number of fireplaces: 1
- Fireplace features: Masonry
Interior area
- Total interior livable area: 1,473 sqft
- Finished area above ground: 1,473
Property
Parking
- Parking features: Driveway, Paved
- Has uncovered spaces: Yes
Features
- Levels: One
- Stories: 1
- Patio & porch: Deck
- Exterior features: Deck, Storage, Shed, Paved Driveway
- Pool features: None
Lot
- Size: 0.81 Acres
Details
- Parcel number: 798649561300000
- Zoning description: A
Construction
Type & style
- Home type: SingleFamily
- Architectural style: Ranch
- Property subtype: Single Family Residence
Materials
- Brick, Block, HardiPlank Type
- Roof: Composition,Shingle
Condition
- Resale
- New construction: No
- Year built: 1975
Utilities & green energy
- Sewer: Septic Tank
- Water: Public
Community & neighborhood
Location
- Region: Chester
- Subdivision: None
Other
Other facts
- Ownership: Individuals
- Ownership type: Sole Proprietor
Price history
| Date | Event | Price |
|---|---|---|
| 4/22/2025 | Sold | $280,000-20%$190/sqft |
Source: Public Record Report a problem | ||
| 11/27/2024 | Pending sale | $350,000$238/sqft |
Source: | ||
| 10/28/2024 | Price change | $350,000-1.4%$238/sqft |
Source: | ||
| 9/30/2024 | Price change | $355,000-1.4%$241/sqft |
Source: | ||
| 8/25/2024 | Listed for sale | $360,000+44%$244/sqft |
Source: | ||
Public tax history
| Year | Property taxes | Tax assessment |
|---|---|---|
| 2025 | $2,058 +9% | $231,200 +10.2% |
| 2024 | $1,888 +5.6% | $209,800 +6.8% |
| 2023 | $1,788 +10.4% | $196,500 +11.6% |
Find assessor info on the county website
Neighborhood: 23831
Nearby schools
GreatSchools rating
- 5/10Marguerite F Christian Elementary SchoolGrades: PK-5Distance: 1.8 mi
- 5/10Elizabeth Davis Middle SchoolGrades: 6-8Distance: 4 mi
- 4/10Thomas Dale High SchoolGrades: 9-12Distance: 2 mi
Schools provided by the listing agent
- Elementary: Marguerite Christian
- Middle: Elizabeth Davis
- High: Thomas Dale
Source: CVRMLS. This data may not be complete. We recommend contacting the local school district to confirm school assignments for this home.
Get a cash offer in 3 minutes
Find out how much your home could sell for in as little as 3 minutes with a no-obligation cash offer.
Estimated market value$285,900
Get a cash offer in 3 minutes
Find out how much your home could sell for in as little as 3 minutes with a no-obligation cash offer.
Estimated market value
$285,900

