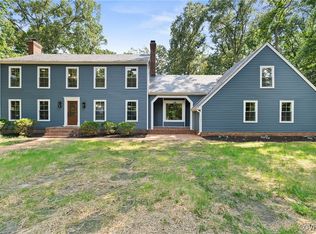Sold for $940,000 on 11/26/25
$940,000
13531 W Salisbury Rd, Midlothian, VA 23113
4beds
3,350sqft
Single Family Residence
Built in 1967
1.69 Acres Lot
$941,500 Zestimate®
$281/sqft
$3,878 Estimated rent
Home value
$941,500
$885,000 - $998,000
$3,878/mo
Zestimate® history
Loading...
Owner options
Explore your selling options
What's special
Perfect opportunity to own a 4 bedroom 2 1/2 bath colonial situated on I.6 acre corner lot in the Salisbury subdivision. The home features hardwood floors in the formal rooms on the first floor and the 4 bedrooms on the second floor. The kitchen has granite counter tops and back splash with a functional desk area flowing into a multi windowed sun room used for casual dining area. The formal dining room has french doors leading to an enclosed side patio and a walk out bay that leads to the back yard. A special bonus is the large recreation area which is accessible from the kitchen. The oversized 1 car garage is attached in the rear. Don't let this opportunity pass you by.
Zillow last checked: 8 hours ago
Listing updated: November 17, 2024 at 08:05am
Listed by:
Jackie Keith (804)347-8322,
Long & Foster REALTORS
Bought with:
Barbara Reagan, 0225040787
Long & Foster REALTORS
Source: CVRMLS,MLS#: 2426375 Originating MLS: Central Virginia Regional MLS
Originating MLS: Central Virginia Regional MLS
Facts & features
Interior
Bedrooms & bathrooms
- Bedrooms: 4
- Bathrooms: 3
- Full bathrooms: 2
- 1/2 bathrooms: 1
Primary bedroom
- Description: hardwood floor,2 closets,attached bath
- Level: Second
- Dimensions: 14.6 x 13.2
Bedroom 2
- Description: hardwood floor,double closet,adjoins hall bath
- Level: Second
- Dimensions: 14.0 x 11.6
Bedroom 3
- Description: hardwood floor,walk in closet
- Level: Second
- Dimensions: 14.0 x 11.10
Bedroom 4
- Description: hardwood floor, double closet
- Level: Second
- Dimensions: 16.0 x 10.4
Dining room
- Description: wood floor,walkout bay,French door,crown moulding,
- Level: First
- Dimensions: 15.8 x 13.4
Family room
- Description: carpet,beams,recessed lights,bookcase
- Level: First
- Dimensions: 17.8 x 16.0
Foyer
- Description: hardwood floor,closet
- Level: First
- Dimensions: 15.0 x 7.8
Other
- Description: Tub & Shower
- Level: Second
Half bath
- Level: First
Kitchen
- Description: granite counters,tile floor, desk area,pantries
- Level: First
- Dimensions: 23.0 x 14.0
Laundry
- Description: vinyl floor
- Level: First
- Dimensions: 0 x 0
Living room
- Description: hardwood floor,fireplace with gas logs
- Level: First
- Dimensions: 17.4 x 12.0
Recreation
- Description: carpet wet bar sliding door to patio
- Level: First
- Dimensions: 32.10 x 24.8
Sitting room
- Description: tile floor,multi windows
- Level: First
- Dimensions: 17.4 x 12.0
Heating
- Natural Gas, Zoned
Cooling
- Central Air
Appliances
- Included: Cooktop, Dishwasher, Gas Water Heater, Microwave, Oven, Range
- Laundry: Dryer Hookup
Features
- Bookcases, Built-in Features, Bay Window, Separate/Formal Dining Room, French Door(s)/Atrium Door(s), Fireplace, Granite Counters, Recessed Lighting
- Flooring: Carpet, Tile, Wood
- Doors: French Doors
- Basement: Crawl Space
- Attic: Pull Down Stairs
- Number of fireplaces: 2
- Fireplace features: Gas, Masonry, Wood Burning
Interior area
- Total interior livable area: 3,350 sqft
- Finished area above ground: 3,350
Property
Parking
- Total spaces: 1
- Parking features: Attached, Direct Access, Driveway, Garage, Garage Door Opener, Guest, Off Street, Paved
- Attached garage spaces: 1
- Has uncovered spaces: Yes
Features
- Levels: Two
- Stories: 2
- Exterior features: Paved Driveway
- Pool features: None
Lot
- Size: 1.69 Acres
Details
- Parcel number: 729716074900000
- Zoning description: R40
Construction
Type & style
- Home type: SingleFamily
- Architectural style: Two Story
- Property subtype: Single Family Residence
Materials
- Brick, Block, Drywall, Hardboard
- Foundation: Slab
- Roof: Slate
Condition
- Resale
- New construction: No
- Year built: 1967
Utilities & green energy
- Sewer: Septic Tank
- Water: Public
Community & neighborhood
Location
- Region: Midlothian
- Subdivision: Salisbury
HOA & financial
HOA
- Has HOA: Yes
- HOA fee: $125 annually
Other
Other facts
- Ownership: Individuals
- Ownership type: Sole Proprietor
Price history
| Date | Event | Price |
|---|---|---|
| 11/26/2025 | Sold | $940,000-3%$281/sqft |
Source: Public Record Report a problem | ||
| 11/14/2025 | Listing removed | $5,985$2/sqft |
Source: Zillow Rentals Report a problem | ||
| 9/27/2025 | Listed for rent | $5,985$2/sqft |
Source: Zillow Rentals Report a problem | ||
| 7/28/2025 | Listing removed | $5,985$2/sqft |
Source: Zillow Rentals Report a problem | ||
| 7/18/2025 | Listed for rent | $5,985$2/sqft |
Source: Zillow Rentals Report a problem | ||
Public tax history
| Year | Property taxes | Tax assessment |
|---|---|---|
| 2025 | $5,975 +4.7% | $671,300 +5.9% |
| 2024 | $5,705 +15.4% | $633,900 +16.7% |
| 2023 | $4,942 +9.7% | $543,100 +10.9% |
Find assessor info on the county website
Neighborhood: 23113
Nearby schools
GreatSchools rating
- 7/10Bettie Weaver Elementary SchoolGrades: PK-5Distance: 1.6 mi
- 7/10Midlothian Middle SchoolGrades: 6-8Distance: 1.7 mi
- 9/10Midlothian High SchoolGrades: 9-12Distance: 2.2 mi
Schools provided by the listing agent
- Elementary: Bettie Weaver
- Middle: Midlothian
- High: Midlothian
Source: CVRMLS. This data may not be complete. We recommend contacting the local school district to confirm school assignments for this home.
Get a cash offer in 3 minutes
Find out how much your home could sell for in as little as 3 minutes with a no-obligation cash offer.
Estimated market value
$941,500
Get a cash offer in 3 minutes
Find out how much your home could sell for in as little as 3 minutes with a no-obligation cash offer.
Estimated market value
$941,500
