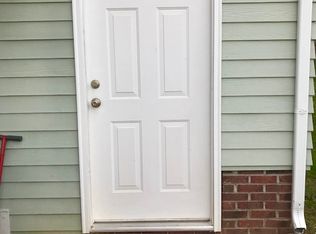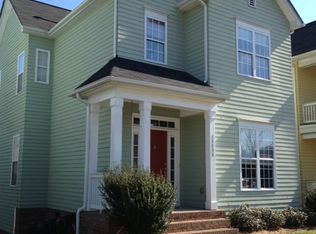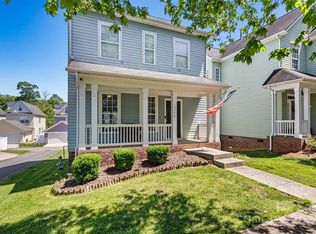Can you imagine sitting on either of these wonderful porches and enjoying the day in Huntersville. This lovely Arts and Crafts designed home sits off the main road but is convenient to shopping and restaurants. The home has plenty of light. A wonderful kitchen and breakfast area which opens up to the Family room with hardwood floors and Fireplace. The kitchen is large with great storage space in the attractive cabinets. Good space in the kitchen for preparation of meals. Great room has a fireplace and plenty of room for entertainment.Upstairs has 3 bedrooms with the Master having access to a covered porch. Bathroom has double vanities and a garden tub. Two more bedrooms upstairs which share a bath. Laundry room is also located on the upstairs floor. Detached 2 car garage at the back of the home. Enjoy the community pool during the summer months. For the children there is a playground not far from the house.
This property is off market, which means it's not currently listed for sale or rent on Zillow. This may be different from what's available on other websites or public sources.


