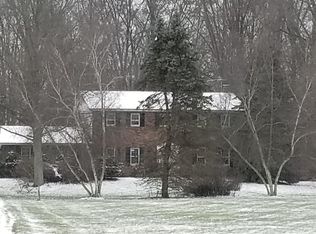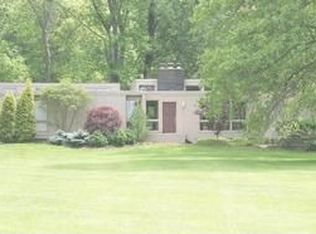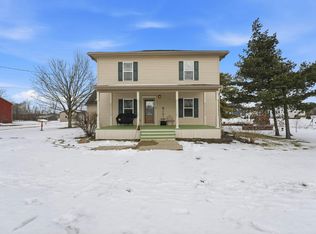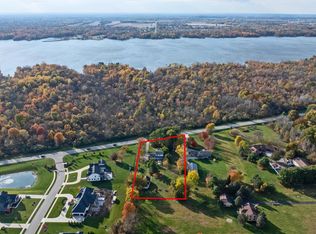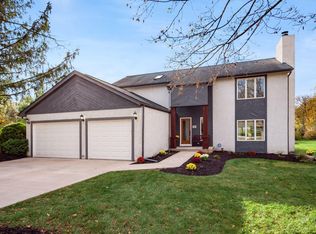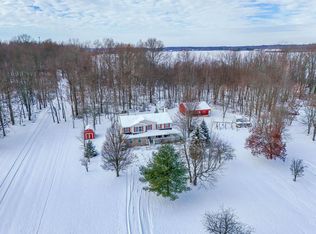Dreaming of land? This well maintained brick home sits on over 5 acres including 2 barns with electric and a fantastic workshop space, pasture, mature fruit trees and garden. Historically beautiful, this brick home features a large and open living room adjacent to the two first floor bedrooms. Oak flooring and some carpet on the first level. One bedroom could be an office and hosts access to attic storage. Exposed brick in the ample dining room lead to the eat in kitchen. You will find plenty of storage, granite countertops and views to the back pasture and screened porch from the kitchen. Beautiful pine flooring upstairs with 3 bedrooms including the primary suite with full bathroom and views for miles. Attached two car, side load garage with additional storage hall leads to the basement w/ mechanicals and wood burning stove. So many possibilities with the climate controlled workshop barn and the farm building. Outbuildings have separate AEP connection from the house. Enjoy morning coffee on the front porch and cool evenings on the screened patio when you call this house your home.
For sale
$694,900
13535 Vans Valley Rd, Galena, OH 43021
5beds
1,844sqft
Est.:
Single Family Residence
Built in 1901
5.6 Acres Lot
$675,600 Zestimate®
$377/sqft
$-- HOA
What's special
Well maintained brick homeClimate controlled workshop barnPlenty of storageViews for milesFantastic workshop spaceGranite countertopsFarm building
- 254 days |
- 1,536 |
- 44 |
Zillow last checked:
Listed by:
Shannon Brewster,
Cutler Real Estate
Source: Cutler Real Estate,MLS#: 225018470
Tour with a local agent
Facts & features
Interior
Bedrooms & bathrooms
- Bedrooms: 5
- Bathrooms: 2
- Full bathrooms: 2
Heating
- Forced Air, Propane
Cooling
- Central Air
Features
- Has basement: No
Interior area
- Total structure area: 1,844
- Total interior livable area: 1,844 sqft
Property
Lot
- Size: 5.6 Acres
Details
- Parcel number: 41634001032000
Construction
Type & style
- Home type: SingleFamily
- Property subtype: Single Family Residence
Condition
- Year built: 1901
Community & HOA
Community
- Subdivision: Trenton
Location
- Region: Galena
Financial & listing details
- Price per square foot: $377/sqft
- Tax assessed value: $341,700
- Annual tax amount: $4,819
- Date on market: 6/10/2025
- Lease term: Contact For Details
Estimated market value
$675,600
$642,000 - $709,000
$2,855/mo
Price history
Price history
| Date | Event | Price |
|---|---|---|
| 9/15/2025 | Price change | $694,900-0.7%$377/sqft |
Source: | ||
| 6/10/2025 | Listed for sale | $699,900$380/sqft |
Source: | ||
Public tax history
Public tax history
| Year | Property taxes | Tax assessment |
|---|---|---|
| 2024 | $4,819 +2.5% | $119,600 |
| 2023 | $4,702 +18.2% | $119,600 +36.1% |
| 2022 | $3,978 -0.5% | $87,890 |
| 2021 | $3,998 -0.4% | $87,890 |
| 2020 | $4,014 +8.9% | $87,890 +13.2% |
| 2019 | $3,685 +6.2% | $77,670 |
| 2018 | $3,470 +26.9% | $77,670 +14.3% |
| 2017 | $2,734 | $67,980 |
| 2016 | $2,734 -0.6% | $67,980 |
| 2015 | $2,751 -3.5% | $67,980 |
| 2014 | $2,852 -7.4% | $67,980 |
| 2013 | $3,080 +1.6% | $67,980 |
| 2012 | $3,030 +3.1% | $67,980 |
| 2011 | $2,939 +6.5% | $67,980 +6% |
| 2010 | $2,760 +17.8% | $64,130 |
| 2009 | $2,343 +2.5% | $64,130 |
| 2008 | $2,285 +7.4% | $64,130 |
| 2007 | $2,127 +0.4% | $64,130 |
| 2006 | $2,119 +5.8% | $64,130 |
| 2005 | $2,003 | $64,130 |
| 2004 | -- | -- |
| 2003 | $2,809 -0.5% | $60,830 |
| 2002 | $2,823 +8.3% | $60,830 +12.8% |
| 2000 | $2,607 -6.4% | $53,935 |
| 1999 | $2,784 | $53,935 |
Find assessor info on the county website
BuyAbility℠ payment
Est. payment
$4,212/mo
Principal & interest
$3285
Property taxes
$927
Climate risks
Neighborhood: 43021
Nearby schools
GreatSchools rating
- 5/10Hylen Souders Elementary SchoolGrades: K-4Distance: 3.3 mi
- 8/10Big Walnut Middle SchoolGrades: 7-8Distance: 2.4 mi
- 6/10Big Walnut High SchoolGrades: 9-12Distance: 4.1 mi
Schools provided by the listing agent
- District: BIG WALNUT LOCAL
Source: Cutler Real Estate. This data may not be complete. We recommend contacting the local school district to confirm school assignments for this home.
Local experts in 43021
- Loading
- Loading
