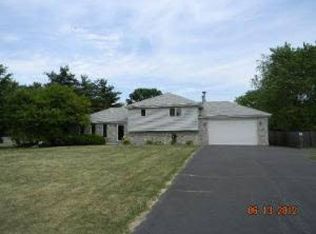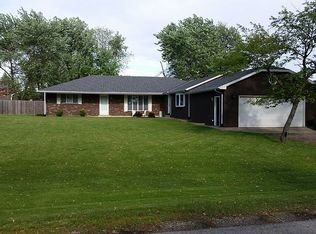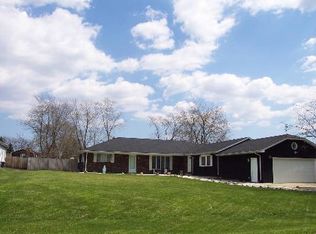Closed
$415,000
13539 Florence Rd, Mokena, IL 60448
3beds
--sqft
Single Family Residence
Built in 1988
0.56 Acres Lot
$525,300 Zestimate®
$--/sqft
$3,944 Estimated rent
Home value
$525,300
$478,000 - $578,000
$3,944/mo
Zestimate® history
Loading...
Owner options
Explore your selling options
What's special
Stunning quad-level home located in unincorporated area with-in New Lenox School District, perfectly situated on a generous half-acre lot. This meticulously maintained residence is offering ample space for comfortable living & entertaining. The main level features an inviting living room with abundant natural light & a formal dining area, perfect for hosting. The kitchen is equipped with modern stainless steal appliances, ample 42" cabinetry & a cozy breakfast nook overlooking the beautiful backyard. The upper level offers three generous bedrooms, including a master suite with a private ensuite bathroom. The lower level provides additional living space with a family room, perfect for relaxing by the fireplace or movie nights, full bathroom & laundry room. A partially finished basement(just need flooring) that can serve as a home office, gym, or recreational area, has a half bath & storage closet. Step outside to your own private fully fenced in backyard retreat featuring a 4ft deep inground pool with slide & seating, perfect for summer fun & relaxation. The expansive backyard offers plenty of space for outdoor activities, gardening, & entertaining. This exceptional home combines comfort, style, & functionality, making it the perfect choice for those seeking a peaceful retreat with modern conveniences. Don't miss the opportunity to make this beautiful property your new home!
Zillow last checked: 8 hours ago
Listing updated: October 24, 2024 at 07:08am
Listing courtesy of:
Bridgette Kavanagh 815-955-6495,
Baird & Warner
Bought with:
David Cobb
RE/MAX 10
Source: MRED as distributed by MLS GRID,MLS#: 12132295
Facts & features
Interior
Bedrooms & bathrooms
- Bedrooms: 3
- Bathrooms: 4
- Full bathrooms: 3
- 1/2 bathrooms: 1
Primary bedroom
- Features: Flooring (Carpet), Bathroom (Full)
- Level: Second
- Area: 210 Square Feet
- Dimensions: 14X15
Bedroom 2
- Features: Flooring (Carpet)
- Level: Second
- Area: 143 Square Feet
- Dimensions: 11X13
Bedroom 3
- Features: Flooring (Carpet)
- Level: Second
- Area: 132 Square Feet
- Dimensions: 11X12
Dining room
- Features: Flooring (Hardwood)
- Level: Main
- Area: 99 Square Feet
- Dimensions: 9X11
Family room
- Features: Flooring (Vinyl)
- Level: Lower
- Area: 432 Square Feet
- Dimensions: 24X18
Kitchen
- Features: Kitchen (Eating Area-Breakfast Bar, Eating Area-Table Space, Galley, SolidSurfaceCounter), Flooring (Hardwood)
- Level: Main
- Area: 297 Square Feet
- Dimensions: 11X27
Laundry
- Level: Lower
- Area: 96 Square Feet
- Dimensions: 8X12
Living room
- Features: Flooring (Hardwood)
- Level: Main
- Area: 350 Square Feet
- Dimensions: 14X25
Recreation room
- Features: Flooring (Other)
- Level: Basement
- Area: 425 Square Feet
- Dimensions: 25X17
Heating
- Natural Gas
Cooling
- Central Air
Appliances
- Included: Range, Microwave, Dishwasher, Refrigerator, Washer, Dryer, Stainless Steel Appliance(s), Water Purifier Owned, Water Softener Owned
- Laundry: Gas Dryer Hookup
Features
- Basement: Partially Finished,Sub-Basement,Storage Space,Partial
- Attic: Unfinished
- Number of fireplaces: 1
- Fireplace features: Wood Burning, Family Room
Interior area
- Total structure area: 0
Property
Parking
- Total spaces: 2.5
- Parking features: Asphalt, Garage Door Opener, Heated Garage, On Site, Garage Owned, Attached, Garage
- Attached garage spaces: 2.5
- Has uncovered spaces: Yes
Accessibility
- Accessibility features: No Disability Access
Features
- Levels: Quad-Level
- Patio & porch: Deck
- Pool features: In Ground
- Fencing: Fenced,Wood
Lot
- Size: 0.56 Acres
- Dimensions: 121X201X100X202
Details
- Additional structures: Shed(s)
- Parcel number: 1508023030070000
- Special conditions: None
Construction
Type & style
- Home type: SingleFamily
- Property subtype: Single Family Residence
Materials
- Vinyl Siding, Brick
- Foundation: Concrete Perimeter
- Roof: Asphalt
Condition
- New construction: No
- Year built: 1988
- Major remodel year: 2012
Utilities & green energy
- Sewer: Septic Tank
- Water: Well
Community & neighborhood
Location
- Region: Mokena
HOA & financial
HOA
- Services included: None
Other
Other facts
- Listing terms: Conventional
- Ownership: Fee Simple
Price history
| Date | Event | Price |
|---|---|---|
| 9/12/2024 | Sold | $415,000 |
Source: | ||
| 8/12/2024 | Contingent | $415,000 |
Source: | ||
| 8/9/2024 | Listed for sale | $415,000 |
Source: | ||
| 7/30/2024 | Listing removed | -- |
Source: | ||
| 7/16/2024 | Listed for sale | $415,000 |
Source: | ||
Public tax history
Tax history is unavailable.
Neighborhood: 60448
Nearby schools
GreatSchools rating
- 7/10Oster-Oakview SchoolGrades: 4-6Distance: 1.9 mi
- 8/10Liberty Junior High SchoolGrades: 7-8Distance: 1.1 mi
- 10/10Lincoln Way WestGrades: 9-12Distance: 4.4 mi
Schools provided by the listing agent
- District: 122
Source: MRED as distributed by MLS GRID. This data may not be complete. We recommend contacting the local school district to confirm school assignments for this home.
Get a cash offer in 3 minutes
Find out how much your home could sell for in as little as 3 minutes with a no-obligation cash offer.
Estimated market value$525,300
Get a cash offer in 3 minutes
Find out how much your home could sell for in as little as 3 minutes with a no-obligation cash offer.
Estimated market value
$525,300


