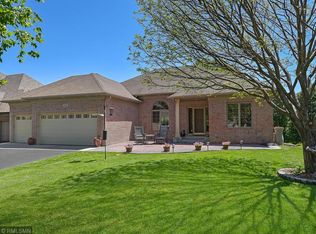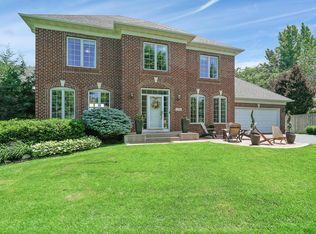Closed
$500,000
13539 Foxberry Rd, Savage, MN 55378
4beds
3,225sqft
Single Family Residence
Built in 1998
0.34 Acres Lot
$505,500 Zestimate®
$155/sqft
$3,192 Estimated rent
Home value
$505,500
$465,000 - $551,000
$3,192/mo
Zestimate® history
Loading...
Owner options
Explore your selling options
What's special
Welcome to this beautiful traditional two-story brick-front home in the highly desirable Pointe neighborhood! Offering 4 bedrooms, 4 bathrooms, and a 2-car garage, this home blends comfort, function, and timeless style. The bright main level features sun-filled living spaces, a spacious living room with fireplace, a formal dining room, and a large kitchen with center island—perfect for gathering and entertaining. You’ll also find a convenient half bath and laundry on this level. Step outside to a huge deck overlooking the gorgeous, landscaped yard with in-ground sprinkler, ideal for relaxing, hosting summer barbecues, or watching the seasons change.
Upstairs, retreat to the wonderful primary suite with a walk-in closet and private bath boasting a separate tub and shower plus double sinks. Two additional bedrooms and a full bath complete the upper level, which overlooks the vaulted foyer for an airy, open feel. The finished lower level offers a versatile family/rec room with a beautiful stone fireplace and bar area, a fourth bedroom, and another bathroom—plus a bonus room ready to become your home office, fitness space, or creative studio.
Have your boat on Prior Lake in less than 5 minutes! The home is located less than three miles from Sand Point Beach and the Prior Lake Public Boat Launch.
Recent updates include fresh interior paint (2024–2025), new carpet throughout (2024), LED wafer lighting on the main floor (2021), hot water heater (2024), washer/dryer (2022), AC (2015), and kitchen appliances (2019).
Living in The Pointe means enjoying scenic walking paths through woods and wetlands, Summit Pointe Park, and nearby ball fields. The location is unbeatable, just minutes from Prior Lake, Sand Point Beach, public boat launches, Mystic Lake Casino, Canterbury Park, Valley Fair, and quick access to Hwy 169 and I-35. If you’ve been dreaming of a home with space, style, and a true sense of community, you’ll find it here!
Zillow last checked: 8 hours ago
Listing updated: December 05, 2025 at 07:42am
Listed by:
Krista Marie Forsberg 612-532-0212,
Keller Williams Realty Integrity
Bought with:
Matt Schafer
RE/MAX Advantage Plus
Source: NorthstarMLS as distributed by MLS GRID,MLS#: 6815386
Facts & features
Interior
Bedrooms & bathrooms
- Bedrooms: 4
- Bathrooms: 4
- Full bathrooms: 2
- 1/2 bathrooms: 1
- 1/4 bathrooms: 1
Bedroom 1
- Level: Upper
- Area: 255 Square Feet
- Dimensions: 15x17
Bedroom 2
- Level: Upper
- Area: 182 Square Feet
- Dimensions: 13x14
Bedroom 3
- Level: Upper
- Area: 156 Square Feet
- Dimensions: 13x12
Bedroom 4
- Level: Lower
- Area: 176 Square Feet
- Dimensions: 16x11
Bonus room
- Level: Basement
- Area: 121 Square Feet
- Dimensions: 11x11
Deck
- Level: Main
- Area: 275 Square Feet
- Dimensions: 25x11
Dining room
- Level: Main
- Area: 168 Square Feet
- Dimensions: 14x12
Family room
- Level: Basement
- Area: 702 Square Feet
- Dimensions: 26x27
Foyer
- Level: Main
- Area: 144 Square Feet
- Dimensions: 12x12
Informal dining room
- Level: Main
- Area: 104 Square Feet
- Dimensions: 8x13
Kitchen
- Level: Main
- Area: 160 Square Feet
- Dimensions: 10x16
Laundry
- Level: Main
- Area: 48 Square Feet
- Dimensions: 8x6
Living room
- Level: Main
- Area: 350 Square Feet
- Dimensions: 14x25
Utility room
- Level: Basement
- Area: 136 Square Feet
- Dimensions: 8x17
Heating
- Forced Air, Fireplace(s), Hot Water
Cooling
- Central Air
Appliances
- Included: Air-To-Air Exchanger, Dishwasher, Disposal, Dryer, Exhaust Fan, Gas Water Heater, Microwave, Range, Refrigerator, Stainless Steel Appliance(s), Water Softener Owned
Features
- Basement: Daylight,Drainage System,Egress Window(s),Finished,Full,Concrete,Sump Pump,Tile Shower,Walk-Out Access
- Number of fireplaces: 2
- Fireplace features: Amusement Room, Electric Log, Electric, Living Room, Stone
Interior area
- Total structure area: 3,225
- Total interior livable area: 3,225 sqft
- Finished area above ground: 2,150
- Finished area below ground: 950
Property
Parking
- Total spaces: 2
- Parking features: Attached, Asphalt, Garage, Garage Door Opener, Insulated Garage, Storage
- Attached garage spaces: 2
- Has uncovered spaces: Yes
- Details: Garage Dimensions (19.5x21)
Accessibility
- Accessibility features: None
Features
- Levels: Two
- Stories: 2
- Patio & porch: Deck, Patio
- Pool features: None
- Fencing: Invisible,Partial
Lot
- Size: 0.34 Acres
- Dimensions: 80 x 185 x 75 x 212
- Features: Wooded
Details
- Additional structures: Granary, Storage Shed
- Foundation area: 1075
- Parcel number: 262740310
- Zoning description: Residential-Single Family
Construction
Type & style
- Home type: SingleFamily
- Property subtype: Single Family Residence
Materials
- Brick/Stone, Vinyl Siding
- Roof: Age Over 8 Years,Asphalt
Condition
- Age of Property: 27
- New construction: No
- Year built: 1998
Utilities & green energy
- Gas: Electric, Natural Gas
- Sewer: City Sewer/Connected, Private Sewer
- Water: City Water/Connected
- Utilities for property: Underground Utilities
Community & neighborhood
Location
- Region: Savage
- Subdivision: The Pointe
HOA & financial
HOA
- Has HOA: Yes
- HOA fee: $36 monthly
- Services included: None
- Association name: The Pointe - New Concepts Management
- Association phone: 952-922-2500
Other
Other facts
- Road surface type: Paved
Price history
| Date | Event | Price |
|---|---|---|
| 12/5/2025 | Sold | $500,000$155/sqft |
Source: | ||
| 11/20/2025 | Pending sale | $500,000$155/sqft |
Source: | ||
| 11/7/2025 | Listed for sale | $500,000-4.7%$155/sqft |
Source: | ||
| 11/7/2025 | Listing removed | $524,900$163/sqft |
Source: | ||
| 9/10/2025 | Listed for sale | $524,900-8.7%$163/sqft |
Source: | ||
Public tax history
| Year | Property taxes | Tax assessment |
|---|---|---|
| 2025 | $5,418 +7% | $487,900 -3.3% |
| 2024 | $5,062 +2.5% | $504,500 +7.3% |
| 2023 | $4,938 +3% | $470,000 |
Find assessor info on the county website
Neighborhood: 55378
Nearby schools
GreatSchools rating
- 7/10Glendale Elementary SchoolGrades: K-5Distance: 1 mi
- 7/10Hidden Oaks Middle SchoolGrades: 6-8Distance: 2.8 mi
- 9/10Prior Lake High SchoolGrades: 9-12Distance: 2 mi
Get a cash offer in 3 minutes
Find out how much your home could sell for in as little as 3 minutes with a no-obligation cash offer.
Estimated market value$505,500
Get a cash offer in 3 minutes
Find out how much your home could sell for in as little as 3 minutes with a no-obligation cash offer.
Estimated market value
$505,500

