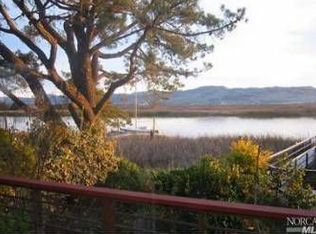Sold for $800,000
$800,000
1354 Milton Road, Napa, CA 94559
2beds
1,086sqft
Single Family Residence
Built in 1950
5,867.53 Square Feet Lot
$802,200 Zestimate®
$737/sqft
$3,125 Estimated rent
Home value
$802,200
$690,000 - $931,000
$3,125/mo
Zestimate® history
Loading...
Owner options
Explore your selling options
What's special
Welcome to 1354 Milton Road, a charming residence nestled in the Carneros region of Napa. This inviting home offers two bedrooms and two bathrooms, providing a comfortable and functional living space. The property boasts a front yard with mature landscaping, large succulents, and raised garden beds, perfect for gardening enthusiasts. A greenhouse complements the outdoor amenities, while the deck offers stunning views of the Napa River and Brazos Train Bridge. Inside, bamboo floors extend throughout the living area and bedrooms, creating a warm and natural ambiance. The updated primary bathroom features a walk-in shower, tile floors and a large vanity, enhancing the modern appeal. Kitchen overlooks the deck and river, ensuring a delightful culinary experience. A wood stove adjacent to the dining area adds a cozy touch to the home. The upstairs room faces west, offering views of the wetlands and cow pasture, providing a serene backdrop. This property includes a detached single-car garage and a water filtration system, alongside solar panels for energy efficiency. Four split units throughout the house ensure optimal climate control. Enjoy the local wildlife and the tranquil surroundings of this unique location. Picturesque landscapes surround this wonderful property!
Zillow last checked: 8 hours ago
Listing updated: September 10, 2025 at 12:52pm
Listed by:
Gianna Giovannoni DRE #02012244 707-227-5970,
Corcoran Icon Properties 415-266-3100,
Terry A Wunderlich DRE #00619968,
Corcoran Icon Properties
Bought with:
Chinh Nguyen
KW Patterson
Source: BAREIS,MLS#: 325032578 Originating MLS: Napa
Originating MLS: Napa
Facts & features
Interior
Bedrooms & bathrooms
- Bedrooms: 2
- Bathrooms: 2
- Full bathrooms: 2
Bedroom
- Level: Main
Bathroom
- Level: Main
Kitchen
- Level: Main
Heating
- Heat Pump, Wood Stove
Cooling
- Heat Pump
Appliances
- Included: Dishwasher, Electric Water Heater, Free-Standing Electric Oven, Free-Standing Refrigerator
- Laundry: Electric
Features
- Flooring: Bamboo
- Windows: Dual Pane Partial
- Has basement: No
- Has fireplace: Yes
Interior area
- Total structure area: 1,086
- Total interior livable area: 1,086 sqft
Property
Parking
- Total spaces: 3
- Parking features: Detached
- Garage spaces: 1
Features
- Levels: Two
- Stories: 2
- Has view: Yes
- View description: Bridge(s), Marina, River
- Has water view: Yes
- Water view: Marina,River
- Waterfront features: River Access
Lot
- Size: 5,867 sqft
Details
- Additional structures: Greenhouse
- Parcel number: 047350025000
- Special conditions: Offer As Is
Construction
Type & style
- Home type: SingleFamily
- Property subtype: Single Family Residence
Materials
- Roof: Composition,Other
Condition
- Year built: 1950
Utilities & green energy
- Sewer: Shared Septic
- Water: Private, Shared Well
- Utilities for property: Electricity Connected, Internet Available
Green energy
- Energy generation: Solar
Community & neighborhood
Security
- Security features: Carbon Monoxide Detector(s), Smoke Detector(s), Video System
Location
- Region: Napa
HOA & financial
HOA
- Has HOA: No
Price history
| Date | Event | Price |
|---|---|---|
| 9/10/2025 | Sold | $800,000-8%$737/sqft |
Source: | ||
| 9/6/2025 | Pending sale | $870,000$801/sqft |
Source: | ||
| 8/20/2025 | Contingent | $870,000$801/sqft |
Source: | ||
| 8/14/2025 | Price change | $870,000-3.2%$801/sqft |
Source: | ||
| 6/18/2025 | Price change | $899,000-2.8%$828/sqft |
Source: | ||
Public tax history
| Year | Property taxes | Tax assessment |
|---|---|---|
| 2024 | $8,865 +2.1% | $646,355 +2% |
| 2023 | $8,685 +1.8% | $633,682 +2% |
| 2022 | $8,533 +1.8% | $621,258 +2% |
Find assessor info on the county website
Neighborhood: 94559
Nearby schools
GreatSchools rating
- 6/10Browns Valley Elementary SchoolGrades: K-6Distance: 6.5 mi
- 5/10Napa High SchoolGrades: 9-12Distance: 6.8 mi
Get a cash offer in 3 minutes
Find out how much your home could sell for in as little as 3 minutes with a no-obligation cash offer.
Estimated market value
$802,200
