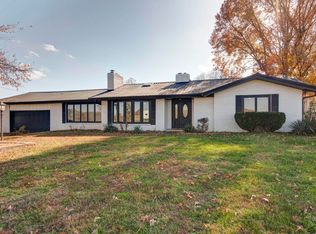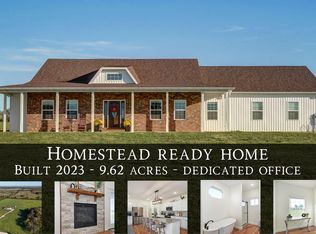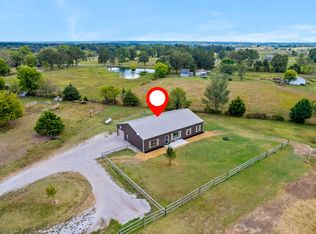Newer Home, situated on a 5 acre level lot with panoramic views, on a beautiful private street with like homes! Get the best of both in a country setting with acreage yet close to town in the sought after Clever School District. The home features just under 1800 square feet of living space with a 3-party shared well, leased propane tank, propane heat and propane water heater. Quality construction with modern and trendy color palate, high end finishes and open floor plan. 3 bedrooms with 1 additional room featuring double doors which could be used as an office, entertainment room or a 4th bedroom. 2 bath split floor plan with 3-car garage and epoxy finished floors. The 3rd garage is separated by a wall, is fully finished w/vinyl flooring and is being used as a game room, but can be used as a separate bedroom, gym, craft room and so much more! Great room has a gas log fireplace, vaulted ceiling w/2 ceiling fans. Real Hardwood floors throughout. Wonderful and well thought out master suite with spa-like master bathroom featuring a tiled walk-in shower, soaker tub and extra large master walk-in closet with custom wood shelving. Spacious covered back deck made from durable lifetime materials which extends onto a beautiful paved fire-pit/patio/seating area. Playground included. Guest bathroom features a double vanity and a beautiful oversized tiled shower. In the back of the property you will find a large shop with can be used for anything imaginable. The large driveway is fully paved from the street to the garages.
Pending
Price increase: $189.1K (12/9)
$479,000
1354 Napper Road, Billings, MO 65610
3beds
1,788sqft
Est.:
Single Family Residence
Built in 2021
5 Acres Lot
$467,700 Zestimate®
$268/sqft
$-- HOA
What's special
Panoramic viewsEpoxy finished floorsHigh end finishesOpen floor planSpa-like master bathroomSoaker tubGame room
- 75 days |
- 44 |
- 0 |
Zillow last checked: 8 hours ago
Listing updated: January 14, 2026 at 11:57am
Listed by:
Karolina Yeremenko 253-240-7360,
Old World Realty, LLC
Source: SOMOMLS,MLS#: 60311435
Facts & features
Interior
Bedrooms & bathrooms
- Bedrooms: 3
- Bathrooms: 2
- Full bathrooms: 2
Rooms
- Room types: Office
Heating
- Forced Air, Fireplace(s), Propane
Cooling
- Central Air, Ceiling Fan(s)
Appliances
- Included: Gas Cooktop, Propane Water Heater, Convection Oven, Microwave, Dishwasher
- Laundry: In Garage, Laundry Room
Features
- Walk-in Shower, Granite Counters, Vaulted Ceiling(s), Tray Ceiling(s), High Ceilings, Walk-In Closet(s)
- Flooring: Hardwood, Luxury Vinyl
- Windows: Blinds, Double Pane Windows
- Has basement: No
- Attic: Pull Down Stairs
- Has fireplace: Yes
- Fireplace features: Living Room
Interior area
- Total structure area: 1,788
- Total interior livable area: 1,788 sqft
- Finished area above ground: 1,788
- Finished area below ground: 0
Property
Parking
- Total spaces: 3
- Parking features: RV Access/Parking, See Remarks, RV Garage, Private, Paved, Garage Faces Front, Garage Door Opener, Driveway, Additional Parking
- Attached garage spaces: 3
- Has uncovered spaces: Yes
Features
- Levels: One
- Stories: 1
- Patio & porch: Patio, Rear Porch, Covered
- Has view: Yes
- View description: Panoramic
Lot
- Size: 5 Acres
- Features: Acreage, Cleared, Dead End Street
Details
- Parcel number: 080726000000004007
Construction
Type & style
- Home type: SingleFamily
- Property subtype: Single Family Residence
Materials
- HardiPlank Type, Stone
- Foundation: Poured Concrete, Crawl Space
- Roof: Composition
Condition
- Year built: 2021
Utilities & green energy
- Sewer: Septic Tank
- Water: Shared Well
Community & HOA
Community
- Security: Smoke Detector(s)
- Subdivision: N/A
Location
- Region: Billings
Financial & listing details
- Price per square foot: $268/sqft
- Tax assessed value: $311,200
- Annual tax amount: $3,831
- Date on market: 12/9/2025
- Listing terms: Cash,FHA,Conventional
- Road surface type: Asphalt, Concrete
Estimated market value
$467,700
$444,000 - $491,000
$2,035/mo
Price history
Price history
| Date | Event | Price |
|---|---|---|
| 1/14/2026 | Pending sale | $479,000$268/sqft |
Source: | ||
| 12/9/2025 | Price change | $479,000+65.2%$268/sqft |
Source: | ||
| 2/16/2021 | Pending sale | $289,900$162/sqft |
Source: | ||
Public tax history
Public tax history
| Year | Property taxes | Tax assessment |
|---|---|---|
| 2024 | $3,833 +0% | $59,130 |
| 2023 | $3,832 +6% | $59,130 +1.3% |
| 2022 | $3,614 | $58,350 +12.4% |
| 2021 | -- | $51,930 |
Find assessor info on the county website
BuyAbility℠ payment
Est. payment
$2,587/mo
Principal & interest
$2292
Property taxes
$295
Climate risks
Neighborhood: 65610
Nearby schools
GreatSchools rating
- 7/10Clever Elementary SchoolGrades: PK-8Distance: 3.4 mi
- 7/10Clever High SchoolGrades: 9-12Distance: 4.1 mi
Schools provided by the listing agent
- Elementary: Clever
- Middle: Clever
- High: Clever
Source: SOMOMLS. This data may not be complete. We recommend contacting the local school district to confirm school assignments for this home.




