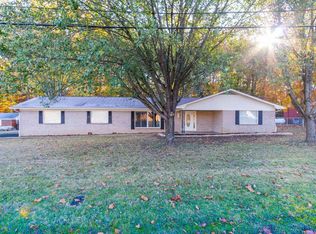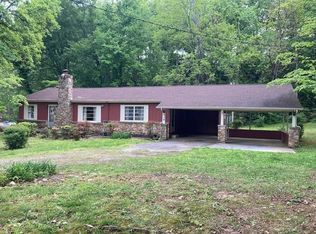Sold for $165,000
$165,000
1354 Splashaway Rd, Newport, TN 37821
3beds
1,152sqft
Mobile Home, Residential
Built in 1987
0.9 Acres Lot
$-- Zestimate®
$143/sqft
$1,421 Estimated rent
Home value
Not available
Estimated sales range
Not available
$1,421/mo
Zestimate® history
Loading...
Owner options
Explore your selling options
What's special
Priced to sell and bursting with upside potential; this 3-bed, 2-bath mobile home sits on a generous .90-acre parcel with breathtaking mountain panoramas and serene creek frontage!!
RARE acreage with privacy and natural beauty, Imagine transforming this solid, livable home into a standout property with cosmetic updates, landscaping, and vision; perfect for a fix-and-flip opportunity or long-term hold!
• Land is the real asset - scenic and usable with room for outdoor living spaces or expansion.
• City water + septic already in place.
• Easy access to I-40 - ideal for commuters or rentals.
• Strong ARV potential with light improvements.
• Excellent candidate for flip, long-term rental, or owner-occupied upgrade.
This property is priced aggressively to reflect condition, making it a sensible buy for investors!
Call today to see this GEM!!
Zillow last checked: 8 hours ago
Listing updated: February 25, 2026 at 06:01pm
Listed by:
Alicia Lewis,
Brougham Properties
Bought with:
Karah Mae Chancey, 360549
Century 21 Legacy GP
Source: GSMAR, GSMMLS,MLS#: 309403
Facts & features
Interior
Bedrooms & bathrooms
- Bedrooms: 3
- Bathrooms: 2
- Full bathrooms: 2
Features
- Number of fireplaces: 1
- Fireplace features: Wood Burning
Interior area
- Total structure area: 1,152
- Total interior livable area: 1,152 sqft
- Finished area above ground: 1,152
- Finished area below ground: 0
Property
Parking
- Total spaces: 2
- Parking features: Carport
- Carport spaces: 2
Features
- Has view: Yes
- View description: Mountain(s), Other
- Waterfront features: Creek
Lot
- Size: 0.90 Acres
- Dimensions: 262 x 80 IRR
Details
- Parcel number: 055 01902 000
- Zoning: R-1
Construction
Type & style
- Home type: MobileManufactured
- Property subtype: Mobile Home, Residential
- Attached to another structure: Yes
Condition
- New construction: No
- Year built: 1987
Utilities & green energy
- Sewer: Septic Tank
- Water: Public
Community & neighborhood
Location
- Region: Newport
- Subdivision: None
Other
Other facts
- Body type: Double Wide
Price history
| Date | Event | Price |
|---|---|---|
| 2/25/2026 | Sold | $165,000-1.1%$143/sqft |
Source: | ||
| 1/1/2026 | Pending sale | $166,900$145/sqft |
Source: | ||
| 12/15/2025 | Listed for sale | $166,900-88.9%$145/sqft |
Source: | ||
| 11/24/2025 | Listing removed | -- |
Source: Owner Report a problem | ||
| 11/22/2025 | Listed for sale | $1,500,000+1664.7%$1,302/sqft |
Source: Owner Report a problem | ||
Public tax history
| Year | Property taxes | Tax assessment |
|---|---|---|
| 2025 | $397 +117.1% | $26,500 +270.6% |
| 2024 | $183 | $7,150 |
| 2023 | $183 -0.2% | $7,150 |
Find assessor info on the county website
Neighborhood: 37821
Nearby schools
GreatSchools rating
- 4/10Edgemont Elementary SchoolGrades: PK-8Distance: 0.5 mi
- 5/10Cocke Co High SchoolGrades: 9-12Distance: 3.3 mi
- NACocke Co Adult High SchoolGrades: 9-12Distance: 3.3 mi

