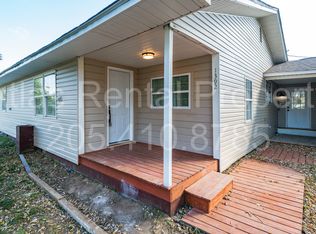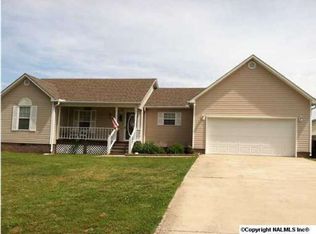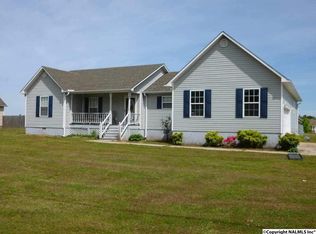Sold for $425,000
$425,000
1354 Swearengin Rd, Grant, AL 35747
5beds
2,824sqft
Single Family Residence
Built in 2000
3.07 Acres Lot
$430,800 Zestimate®
$150/sqft
$2,288 Estimated rent
Home value
$430,800
$323,000 - $573,000
$2,288/mo
Zestimate® history
Loading...
Owner options
Explore your selling options
What's special
Welcome to your dream retreat! Nestled on 3.07 acres, this well-maintained home offers the perfect blend of comfort and space. Inside, enjoy beautiful updates, including quartz countertops and a gas range stove in the kitchen. Step outside to an expansive screened-in porch, leading to a deck with a heated swim in place pool and hot tub combo—ideal for relaxing or entertaining. Even better, the home features a mother-in-law suite with a private entrance, perfect for guests or multi-generational living. Don’t miss this opportunity for space, style, and serenity! Garage: 549 sq ft Storage: 72 sq ft Screened Porch 558 sq ft
Zillow last checked: 8 hours ago
Listing updated: May 05, 2025 at 04:58pm
Listed by:
Danielle Justice 256-631-5195,
Weichert Realtors-The Sp Plce
Bought with:
Danielle Justice, 113257
Weichert Realtors-The Sp Plce
Source: ValleyMLS,MLS#: 21884013
Facts & features
Interior
Bedrooms & bathrooms
- Bedrooms: 5
- Bathrooms: 3
- Full bathrooms: 3
Primary bedroom
- Features: Ceiling Fan(s), Wood Floor, Walk-In Closet(s)
- Level: First
- Area: 240
- Dimensions: 15 x 16
Bedroom 2
- Features: Ceiling Fan(s), Carpet
- Level: First
- Area: 120
- Dimensions: 10 x 12
Bedroom 3
- Features: Ceiling Fan(s), Carpet
- Level: First
- Area: 180
- Dimensions: 15 x 12
Bedroom 4
- Features: Ceiling Fan(s), Carpet
- Level: First
- Area: 143
- Dimensions: 11 x 13
Bedroom 5
- Features: Wood Floor
- Level: First
- Area: 162
- Dimensions: 9 x 18
Primary bathroom
- Features: Tile
- Level: First
- Area: 100
- Dimensions: 10 x 10
Bathroom 1
- Features: Tile
- Level: First
- Area: 96
- Dimensions: 12 x 8
Dining room
- Features: Bay WDW, Wood Floor
- Level: First
- Area: 132
- Dimensions: 11 x 12
Kitchen
- Features: Tile, Quartz
- Level: First
- Area: 144
- Dimensions: 12 x 12
Living room
- Features: Ceiling Fan(s), Recessed Lighting, Wood Floor
- Level: First
- Area: 308
- Dimensions: 22 x 14
Bonus room
- Features: Ceiling Fan(s), Recessed Lighting, Wood Floor
- Level: First
- Area: 348
- Dimensions: 29 x 12
Utility room
- Features: Wood Floor
- Level: First
- Area: 72
- Dimensions: 8 x 9
Heating
- Central 1
Cooling
- Central 1
Appliances
- Included: Dishwasher, Gas Oven, Microwave
Features
- Basement: Crawl Space
- Has fireplace: No
- Fireplace features: None
Interior area
- Total interior livable area: 2,824 sqft
Property
Parking
- Total spaces: 2
- Parking features: Garage-Two Car, Carport, Workshop in Garage
- Carport spaces: 2
Features
- Levels: One
- Stories: 1
- Has private pool: Yes
- Pool features: Heated, See Remarks
Lot
- Size: 3.07 Acres
- Dimensions: 318.6 x 420.20
Details
- Parcel number: 0603080001020002
Construction
Type & style
- Home type: SingleFamily
- Architectural style: Ranch
- Property subtype: Single Family Residence
Condition
- New construction: No
- Year built: 2000
Utilities & green energy
- Sewer: Septic Tank
- Water: Public
Community & neighborhood
Location
- Region: Grant
- Subdivision: Metes And Bounds
Price history
| Date | Event | Price |
|---|---|---|
| 5/5/2025 | Sold | $425,000$150/sqft |
Source: | ||
| 3/25/2025 | Pending sale | $425,000$150/sqft |
Source: | ||
| 3/21/2025 | Listed for sale | $425,000+175.1%$150/sqft |
Source: | ||
| 11/21/2013 | Sold | $154,500-3.4%$55/sqft |
Source: | ||
| 8/8/2013 | Price change | $159,900-5.4%$57/sqft |
Source: Deborah Burton Realty, LLC #797211 Report a problem | ||
Public tax history
| Year | Property taxes | Tax assessment |
|---|---|---|
| 2025 | $950 +6.9% | $25,140 +7% |
| 2024 | $888 -0.9% | $23,500 -0.9% |
| 2023 | $897 +0.4% | $23,720 +0.4% |
Find assessor info on the county website
Neighborhood: 35747
Nearby schools
GreatSchools rating
- 8/10Kate D Smith Dar Elementary SchoolGrades: PK-4Distance: 1.8 mi
- 9/10Kate Duncan Smith Dar Middle SchoolGrades: 5-8Distance: 1.8 mi
- 7/10Kate D Smith Dar High SchoolGrades: 9-12Distance: 1.8 mi
Schools provided by the listing agent
- Elementary: Dar
- Middle: Dar
- High: Dar
Source: ValleyMLS. This data may not be complete. We recommend contacting the local school district to confirm school assignments for this home.
Get pre-qualified for a loan
At Zillow Home Loans, we can pre-qualify you in as little as 5 minutes with no impact to your credit score.An equal housing lender. NMLS #10287.


