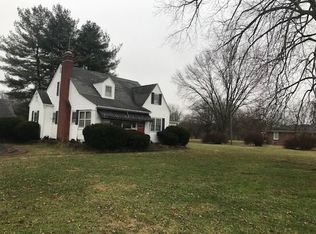Sold
$295,000
13543 N Mann Rd, Camby, IN 46113
3beds
1,808sqft
Residential, Single Family Residence
Built in 1961
2 Acres Lot
$306,800 Zestimate®
$163/sqft
$1,896 Estimated rent
Home value
$306,800
$252,000 - $374,000
$1,896/mo
Zestimate® history
Loading...
Owner options
Explore your selling options
What's special
Hard to find brick home located on 2 Acres of land with trees and private setting with rural flavor yet easy commute to shopping, schools etc. in Morgan County!! Home features spacious Great Room w/stone wood burning fireplace plus 21 x 15 Family Room. The kitchen area and family room have luxury plank flooring and one bath has been remodeled. Note roof new in 2017 and enjoy sitting on 26 x 7 covered front porch and large patio in courtyard in rear overlooking the quiet solitude of back yard. Home is priced to give future owner the opportunity to do some updating as they see fit.
Zillow last checked: 8 hours ago
Listing updated: January 08, 2025 at 01:39pm
Listing Provided by:
John Breck 317-847-9744,
Carpenter, REALTORS®
Bought with:
Laurie Miles
Trueblood Real Estate
Source: MIBOR as distributed by MLS GRID,MLS#: 22002095
Facts & features
Interior
Bedrooms & bathrooms
- Bedrooms: 3
- Bathrooms: 2
- Full bathrooms: 2
- Main level bathrooms: 2
- Main level bedrooms: 3
Primary bedroom
- Features: Carpet
- Level: Main
- Area: 168 Square Feet
- Dimensions: 14 x 12
Bedroom 2
- Features: Hardwood
- Level: Main
- Area: 117 Square Feet
- Dimensions: 13 x 9
Bedroom 3
- Features: Carpet
- Level: Main
- Area: 100 Square Feet
- Dimensions: 10 x 10
Breakfast room
- Features: Vinyl Plank
- Level: Main
- Area: 56 Square Feet
- Dimensions: 8 x 7
Family room
- Features: Vinyl Plank
- Level: Main
- Area: 315 Square Feet
- Dimensions: 21 x 15
Great room
- Features: Carpet
- Level: Main
- Area: 286 Square Feet
- Dimensions: 22 x 13
Kitchen
- Features: Vinyl Plank
- Level: Main
- Area: 130 Square Feet
- Dimensions: 13 x 10
Laundry
- Features: Vinyl
- Level: Main
- Area: 64 Square Feet
- Dimensions: 8 x 8
Heating
- Forced Air, Oil
Cooling
- Has cooling: Yes
Appliances
- Included: Microwave, Electric Oven, Refrigerator, Water Purifier, Water Softener Owned
Features
- Ceiling Fan(s)
- Has basement: No
- Number of fireplaces: 1
- Fireplace features: Insert, Great Room, Wood Burning
Interior area
- Total structure area: 1,808
- Total interior livable area: 1,808 sqft
Property
Parking
- Parking features: Carport
- Has carport: Yes
Features
- Levels: One
- Stories: 1
- Patio & porch: Covered, Patio
- Has view: Yes
- View description: Rural, Trees/Woods
Lot
- Size: 2 Acres
Details
- Additional structures: Barn Storage
- Parcel number: 550225400003000015
- Special conditions: Sales Disclosure On File
- Horse amenities: None
Construction
Type & style
- Home type: SingleFamily
- Architectural style: Ranch
- Property subtype: Residential, Single Family Residence
Materials
- Brick
- Foundation: Crawl Space
Condition
- New construction: No
- Year built: 1961
Utilities & green energy
- Water: Private Well
Community & neighborhood
Location
- Region: Camby
- Subdivision: No Subdivision
Price history
| Date | Event | Price |
|---|---|---|
| 1/8/2025 | Sold | $295,000+2.1%$163/sqft |
Source: | ||
| 10/1/2024 | Pending sale | $289,000$160/sqft |
Source: | ||
| 9/27/2024 | Listed for sale | $289,000$160/sqft |
Source: | ||
Public tax history
| Year | Property taxes | Tax assessment |
|---|---|---|
| 2024 | $477 +1.9% | $263,200 |
| 2023 | $468 +7.9% | $263,200 +18.2% |
| 2022 | $434 +2% | $222,700 +22.2% |
Find assessor info on the county website
Neighborhood: 46113
Nearby schools
GreatSchools rating
- 6/10Waverly Elementary SchoolGrades: PK-6Distance: 5 mi
- 5/10Paul Hadley Middle SchoolGrades: 7-8Distance: 6.6 mi
- 8/10Mooresville High SchoolGrades: 9-12Distance: 6.5 mi
Get a cash offer in 3 minutes
Find out how much your home could sell for in as little as 3 minutes with a no-obligation cash offer.
Estimated market value
$306,800
Get a cash offer in 3 minutes
Find out how much your home could sell for in as little as 3 minutes with a no-obligation cash offer.
Estimated market value
$306,800
