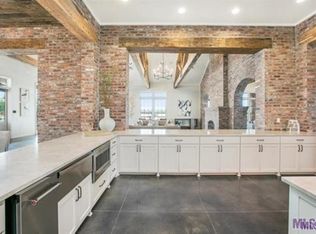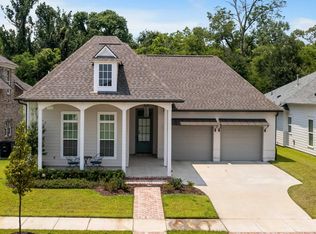Sold
Price Unknown
13544 Inspiration Point Dr, Baton Rouge, LA 70810
3beds
2,684sqft
Single Family Residence, Residential
Built in 2024
6,098.4 Square Feet Lot
$787,200 Zestimate®
$--/sqft
$3,598 Estimated rent
Home value
$787,200
$740,000 - $842,000
$3,598/mo
Zestimate® history
Loading...
Owner options
Explore your selling options
What's special
This is a new and improved Lagnaippe. It features three bedrooms, 2.5 baths, and a large study. The foyer opens onto a gallery, which welcomes you into the open dining, living, and kitchen spaces—two guest bedrooms in the front of the home share a Jack-n-Jill bath. The primary suite is located at the rear of the home, providing a private retreat area. The primary bath is spacious with double vanities, a private water closet, an oversized shower, and a soaking tub. The primary closet is enormous and has direct access to the laundry room. A kitchen pantry, drop zone, and powder bath complete the home's interior. Outside, you will find a tremendous back patio with an outdoor kitchen area and fireplace overlooking the backyard.
Zillow last checked: 8 hours ago
Listing updated: September 10, 2025 at 01:21pm
Listed by:
Cathy Cusimano,
Compass - Perkins
Source: ROAM MLS,MLS#: 2024015261
Facts & features
Interior
Bedrooms & bathrooms
- Bedrooms: 3
- Bathrooms: 3
- Full bathrooms: 2
- Partial bathrooms: 1
Primary bedroom
- Features: En Suite Bath, Ceiling 9ft Plus, Split
- Level: First
- Area: 262.4
- Dimensions: 16 x 16.4
Bedroom 1
- Level: First
- Area: 180
- Dimensions: 12 x 15
Bedroom 2
- Level: First
- Area: 144
- Dimensions: 12 x 12
Primary bathroom
- Features: Double Vanity, Walk-In Closet(s), Separate Shower, Soaking Tub, Water Closet
- Level: First
- Area: 158.6
- Dimensions: 13 x 12.2
Dining room
- Level: First
- Area: 152
- Length: 10
Kitchen
- Features: Counters Solid Surface, Kitchen Island, Pantry, Cabinets Custom Built
- Level: First
- Area: 303.6
- Length: 22
Living room
- Level: First
- Area: 360
- Dimensions: 20 x 18
Office
- Level: First
- Area: 105.6
- Width: 11
Heating
- Central, Gas Heat
Cooling
- Central Air, Ceiling Fan(s)
Appliances
- Included: Gas Cooktop, Dishwasher, Disposal, Microwave, Range Hood, Gas Water Heater, Separate Cooktop
- Laundry: Washer Hookup, Gas Dryer Hookup, Inside, Washer/Dryer Hookups
Features
- Ceiling 9'+, Ceiling Varied Heights, Crown Molding
- Flooring: Carpet, Ceramic Tile, Wood
- Has fireplace: Yes
- Fireplace features: Outside, Ventless
Interior area
- Total structure area: 4,109
- Total interior livable area: 2,684 sqft
Property
Parking
- Total spaces: 2
- Parking features: 2 Cars Park, Garage, Garage Door Opener
- Has garage: Yes
Features
- Stories: 1
- Patio & porch: Covered, Porch, Patio
- Exterior features: Outdoor Kitchen, Lighting
- Fencing: None
- Waterfront features: Walk To Water
Lot
- Size: 6,098 sqft
- Dimensions: 60 x 140
- Features: Cul-De-Sac, Rectangular Lot, Landscaped
Details
- Parcel number: 30844464
Construction
Type & style
- Home type: SingleFamily
- Architectural style: Traditional
- Property subtype: Single Family Residence, Residential
Materials
- Fiber Cement, Frame
- Foundation: Slab
- Roof: Shingle
Condition
- Never Occupied,Under Construction
- New construction: Yes
- Year built: 2024
Details
- Builder name: Canebrake Builders LLC
Utilities & green energy
- Gas: Entergy
- Sewer: Public Sewer
- Water: Public
- Utilities for property: Cable Connected
Community & neighborhood
Security
- Security features: Security System, Smoke Detector(s)
Community
- Community features: Clubhouse, Pool, Health Club, Park, Playground, Other, Sidewalks
Location
- Region: Baton Rouge
- Subdivision: Lakes At Harveston
HOA & financial
HOA
- Has HOA: Yes
- HOA fee: $1,500 annually
- Services included: Accounting, Advertising, Cable TV, Common Areas, Electricity, Gas, Maintenance Grounds, Insurance, Legal, Licenses/Permits, Maint Subd Entry HOA, Management, Other Utilities, Pest Control, Pool HOA, Rec Facilities, Repairs/Maintenance, Services HOA, Sewer, Supplies, Taxes, Trash, Water, Common Area Maintenance
Other
Other facts
- Listing terms: Cash,Conventional
Price history
| Date | Event | Price |
|---|---|---|
| 9/5/2025 | Sold | -- |
Source: | ||
| 8/19/2025 | Pending sale | $799,900$298/sqft |
Source: | ||
| 7/9/2025 | Price change | $799,900-5.9%$298/sqft |
Source: | ||
| 2/18/2025 | Price change | $849,900+6.3%$317/sqft |
Source: | ||
| 8/9/2024 | Listed for sale | $799,900$298/sqft |
Source: | ||
Public tax history
| Year | Property taxes | Tax assessment |
|---|---|---|
| 2024 | $1,523 -1.1% | $12,500 |
| 2023 | $1,540 +3.1% | $12,500 |
| 2022 | $1,493 +163.1% | $12,500 +150% |
Find assessor info on the county website
Neighborhood: Nicholson
Nearby schools
GreatSchools rating
- 7/10Magnolia Woods Elementary SchoolGrades: PK-5Distance: 3.5 mi
- 4/10Westdale Middle SchoolGrades: 6-8Distance: 7.6 mi
- 2/10Tara High SchoolGrades: 9-12Distance: 7.1 mi
Schools provided by the listing agent
- District: East Baton Rouge
Source: ROAM MLS. This data may not be complete. We recommend contacting the local school district to confirm school assignments for this home.
Sell with ease on Zillow
Get a Zillow Showcase℠ listing at no additional cost and you could sell for —faster.
$787,200
2% more+$15,744
With Zillow Showcase(estimated)$802,944

