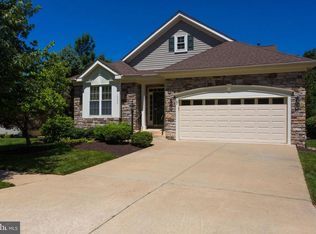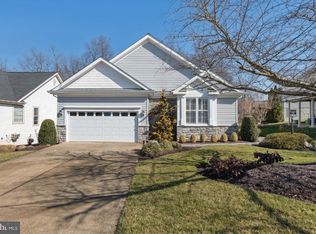Sold for $740,000
$740,000
13546 Ryton Ridge Ln, Gainesville, VA 20155
3beds
3,316sqft
Single Family Residence
Built in 1999
6,337 Square Feet Lot
$737,900 Zestimate®
$223/sqft
$3,255 Estimated rent
Home value
$737,900
$686,000 - $797,000
$3,255/mo
Zestimate® history
Loading...
Owner options
Explore your selling options
What's special
*Welcome to the award-winning Heritage Hunt 55+ community!* This BEAUTIFUL Brick-front 2-lvl 'Marjoram' has been lovingly renovated with a fresh, modern touch, featuring a beautifully UPDATED Kitchen, refreshed Bathrooms, NEW lighting, crisp NEW neutral paint, plush NEW carpet, and stylish LVP wide-plank flooring. Nestled against a serene backdrop of trees, this home is a true gem! * 3 Bedrooms (2 on the main level), 3 Bathrooms* Gourmet Kitchen boasts soft-tone cabinetry with NEW hardware, NEW Quartz countertops with deep single bowl sink, Island and Recessed Lights. Stainless Steel appliances* Pantry* Comfortable open-flowing floorplan* Breakfast room with NEW pendant light* Dining room with tray ceiling and NEW chandelier* Blinds* Family room with ceiling fan, and door opening out to Deck* Primary Bedroom suite features NEW ceiling fan, Dressing area with 2 walk-in closets, and French door out to Deck* UPDATED Primary Bathroom with NEW Quartz countertop with modern rectangular sinks, NEW Faucets, Light fixtures and Decorator mirrors. Soaking Spa tub and Stall shower* Main level Bedroom 2 with ceiling fan & 2-door wall closet* UPDATED Bathroom 2 has a NEW quartz counter top with modern rectangular sink, NEW faucet & light fixture, a Tub/Shower combo* Linen closet* The Laundry room comes equipped with NEW front load Washer (05/2025) and Dryer, and sink* NEW Door hardware throughout* Finished Walkout Lower Level has NEW carpet throughout* Recreation room with Gas Fireplace & lighted ceiling fan* Games Room/Office with recessed lights* Bedroom 3 with walk-in closet* Bathroom 3 has single vanity with NEW faucet & Lights, and a Tub/Shower* Large Storage room with space for Workshop* HVAC (Furnace 2023)* Roof replaced (June 2024)* NEW Gas Hot Water Heater (06/2025)* Spacious Trex Deck with tranquil woodland views, complete with an awning for shaded relaxation. The secluded, landscaped yard blooms with Native Virginia flowers and includes an Invisifence* Block-Paver walkway to front door and front porch* 2 car Garage with opener & insulated Garage door* The HOA fee covers Comcast High-Speed Internet, landline Phone, and Cable TV, plus access to top-tier amenities: a Fitness Center, indoor and outdoor Pools, Tennis, Pickleball, Bocce ball, and a Restaurant Dining room* Optional golf membership is available* This delightful home is move-in-ready. Make it yours today!*
Zillow last checked: 8 hours ago
Listing updated: August 11, 2025 at 09:57am
Listed by:
Amanda Scott 703-772-9190,
Long & Foster Real Estate, Inc.
Bought with:
Candace Moe, 0225087516
RLAH @properties
Source: Bright MLS,MLS#: VAPW2099378
Facts & features
Interior
Bedrooms & bathrooms
- Bedrooms: 3
- Bathrooms: 3
- Full bathrooms: 3
- Main level bathrooms: 2
- Main level bedrooms: 2
Primary bedroom
- Features: Walk-In Closet(s)
- Level: Main
Bedroom 2
- Level: Main
Bedroom 3
- Features: Walk-In Closet(s)
- Level: Lower
Primary bathroom
- Features: Soaking Tub, Bathroom - Stall Shower, Double Sink
- Level: Main
Bathroom 2
- Features: Bathroom - Tub Shower
- Level: Main
Bathroom 3
- Features: Bathroom - Tub Shower
- Level: Lower
Breakfast room
- Level: Main
Dining room
- Level: Main
Family room
- Level: Main
Foyer
- Level: Main
Game room
- Features: Recessed Lighting
- Level: Lower
Kitchen
- Level: Main
Laundry
- Level: Main
Recreation room
- Features: Fireplace - Gas, Recessed Lighting
- Level: Lower
Storage room
- Level: Lower
Heating
- Forced Air, Natural Gas
Cooling
- Central Air, Ceiling Fan(s), Electric
Appliances
- Included: Dishwasher, Disposal, Dryer, Microwave, Exhaust Fan, Ice Maker, Refrigerator, Stainless Steel Appliance(s), Cooktop, Washer, Water Heater, Gas Water Heater
- Laundry: Main Level, Washer In Unit, Dryer In Unit, Laundry Room
Features
- Bathroom - Tub Shower, Soaking Tub, Bathroom - Stall Shower, Breakfast Area, Ceiling Fan(s), Dining Area, Entry Level Bedroom, Kitchen - Gourmet, Kitchen Island, Pantry, Primary Bath(s), Recessed Lighting, 9'+ Ceilings, Cathedral Ceiling(s)
- Flooring: Carpet, Luxury Vinyl
- Doors: Six Panel
- Windows: Skylight(s)
- Basement: Walk-Out Access,Windows
- Number of fireplaces: 1
- Fireplace features: Mantel(s), Gas/Propane
Interior area
- Total structure area: 3,816
- Total interior livable area: 3,316 sqft
- Finished area above ground: 1,916
- Finished area below ground: 1,400
Property
Parking
- Total spaces: 2
- Parking features: Garage Faces Front, Garage Door Opener, Concrete, Attached
- Attached garage spaces: 2
- Has uncovered spaces: Yes
Accessibility
- Accessibility features: Other
Features
- Levels: Two
- Stories: 2
- Patio & porch: Deck
- Exterior features: Extensive Hardscape
- Pool features: Community
- Has view: Yes
- View description: Trees/Woods
Lot
- Size: 6,337 sqft
- Features: Backs to Trees, Cul-De-Sac, Landscaped, Premium, Secluded
Details
- Additional structures: Above Grade, Below Grade
- Parcel number: 7497093989
- Zoning: PMR
- Special conditions: Standard
Construction
Type & style
- Home type: SingleFamily
- Architectural style: Contemporary
- Property subtype: Single Family Residence
Materials
- Brick, Vinyl Siding
- Foundation: Concrete Perimeter
- Roof: Architectural Shingle
Condition
- Excellent
- New construction: No
- Year built: 1999
- Major remodel year: 2025
Details
- Builder model: Marjoram
Utilities & green energy
- Sewer: Public Sewer
- Water: Public
Community & neighborhood
Security
- Security features: Smoke Detector(s)
Senior living
- Senior community: Yes
Location
- Region: Gainesville
- Subdivision: Heritage Hunt
HOA & financial
HOA
- Has HOA: Yes
- HOA fee: $400 monthly
- Amenities included: Art Studio, Bar/Lounge, Cable TV, Clubhouse, Common Grounds, Dining Rooms, Fitness Center, Game Room, Gated, Golf Course Membership Available, Jogging Path, Library, Meeting Room, Indoor Pool, Pool, Tennis Court(s)
- Services included: Cable TV, Common Area Maintenance, Internet, Management, Reserve Funds, Road Maintenance, Security, Snow Removal, Standard Phone Service, Trash
Other
Other facts
- Listing agreement: Exclusive Right To Sell
- Ownership: Fee Simple
Price history
| Date | Event | Price |
|---|---|---|
| 8/11/2025 | Sold | $740,000$223/sqft |
Source: | ||
| 8/1/2025 | Pending sale | $740,000+124.5%$223/sqft |
Source: | ||
| 3/1/1999 | Sold | $329,688$99/sqft |
Source: Public Record Report a problem | ||
Public tax history
| Year | Property taxes | Tax assessment |
|---|---|---|
| 2025 | $5,612 +6.6% | $572,400 +8.1% |
| 2024 | $5,266 -0.5% | $529,500 +4.1% |
| 2023 | $5,292 -3.6% | $508,600 +4.8% |
Find assessor info on the county website
Neighborhood: 20155
Nearby schools
GreatSchools rating
- 6/10George G. Tyler Elementary SchoolGrades: PK-5Distance: 1.4 mi
- 7/10Bull Run Middle SchoolGrades: 6-8Distance: 1 mi
- NAPace WestGrades: Distance: 1.2 mi
Schools provided by the listing agent
- District: Prince William County Public Schools
Source: Bright MLS. This data may not be complete. We recommend contacting the local school district to confirm school assignments for this home.
Get a cash offer in 3 minutes
Find out how much your home could sell for in as little as 3 minutes with a no-obligation cash offer.
Estimated market value$737,900
Get a cash offer in 3 minutes
Find out how much your home could sell for in as little as 3 minutes with a no-obligation cash offer.
Estimated market value
$737,900

