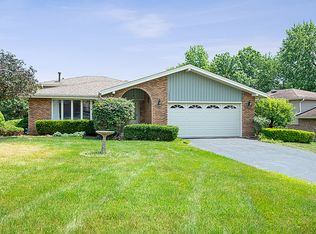Fantastic opportunity to live in this beautiful move-in ready home. This split level is in the highly sought after Erin Hills Subdivision! Welcoming foyer opens into large living room and flows into dining room, perfect for family events. Kitchen w/granite countertops has ample cabinet space and eating area. Master bedroom has master bath and walk-in closet. Step down to lower level and enjoy the huge 23x16 family room with ventless fireplace, big laundry room with more storage and additional bathroom. Large basement ready for final touches. Enjoy the backyard with large multi-level deck and peaceful atmosphere. 2 1/2 car garage is heated and ready for mancave. Long driveway with plenty of parking. New roof 2020, hvac 2014, AC unit 2021. This is a solid well-maintained home! Get it while the getting is good!!!!
This property is off market, which means it's not currently listed for sale or rent on Zillow. This may be different from what's available on other websites or public sources.
