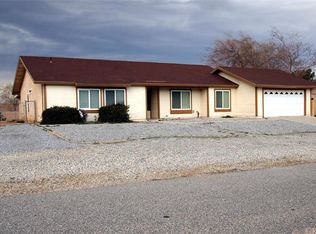Sold for $415,900
Listing Provided by:
Jeanice Banttari DRE #01118568 7607139326,
Exclusively Real Estate
Bought with: M POWER MORTGAGE INC.
$415,900
13548 Mount Ranier Way, Hesperia, CA 92345
3beds
1,250sqft
Single Family Residence
Built in 1987
0.41 Acres Lot
$415,700 Zestimate®
$333/sqft
$2,406 Estimated rent
Home value
$415,700
$374,000 - $461,000
$2,406/mo
Zestimate® history
Loading...
Owner options
Explore your selling options
What's special
PRIME HESPERIA LOCATION - SPACIOUS LOT & COMMUTER FRIENDLY! This turnkey home sits on a large, fenced lot in one of Hesperia’s most sought-after locations, offering easy freeway access for seamless commuting. Fresh interior and exterior paint enhances its move-in-ready appeal, complemented by new vinyl flooring for a modern touch. Enjoy cozy evenings by the fireplace in the living room, or take advantage of the pool-sized yard, perfect for outdoor enjoyment. Close to Kaiser and a variety of amenities, this home offers both convenience and comfort!
Zillow last checked: 8 hours ago
Listing updated: September 25, 2025 at 03:57pm
Listing Provided by:
Jeanice Banttari DRE #01118568 7607139326,
Exclusively Real Estate
Bought with:
Lorena Zabrensky-Quimzon, DRE #02096898
M POWER MORTGAGE INC.
Source: CRMLS,MLS#: HD25134720 Originating MLS: California Regional MLS
Originating MLS: California Regional MLS
Facts & features
Interior
Bedrooms & bathrooms
- Bedrooms: 3
- Bathrooms: 2
- Full bathrooms: 2
- Main level bathrooms: 2
- Main level bedrooms: 3
Bedroom
- Features: All Bedrooms Down
Heating
- Central
Cooling
- Central Air
Appliances
- Included: Disposal, Gas Oven
- Laundry: In Garage
Features
- Country Kitchen, All Bedrooms Down
- Has fireplace: Yes
- Fireplace features: Living Room
- Common walls with other units/homes: No Common Walls
Interior area
- Total interior livable area: 1,250 sqft
Property
Parking
- Total spaces: 2
- Parking features: Driveway, Garage Faces Front, Garage
- Attached garage spaces: 2
Accessibility
- Accessibility features: None
Features
- Levels: One
- Stories: 1
- Entry location: front
- Patio & porch: Patio
- Pool features: None
- Spa features: None
- Fencing: Wood
- Has view: Yes
- View description: Desert
Lot
- Size: 0.41 Acres
- Features: Desert Back, Desert Front
Details
- Parcel number: 0405751080000
- Special conditions: Standard,Trust
Construction
Type & style
- Home type: SingleFamily
- Property subtype: Single Family Residence
Materials
- Roof: Composition
Condition
- New construction: No
- Year built: 1987
Utilities & green energy
- Sewer: Septic Tank
- Water: Public
- Utilities for property: Electricity Available, Natural Gas Available
Community & neighborhood
Community
- Community features: Suburban
Location
- Region: Hesperia
Other
Other facts
- Listing terms: Cash,Cash to New Loan,Conventional,FHA,Submit,VA Loan
- Road surface type: Paved
Price history
| Date | Event | Price |
|---|---|---|
| 9/24/2025 | Sold | $415,900$333/sqft |
Source: | ||
| 8/26/2025 | Pending sale | $415,900$333/sqft |
Source: | ||
| 8/2/2025 | Price change | $415,900-2.3%$333/sqft |
Source: | ||
| 7/14/2025 | Price change | $425,900-3.4%$341/sqft |
Source: | ||
| 6/18/2025 | Listed for sale | $440,900+120.4%$353/sqft |
Source: | ||
Public tax history
| Year | Property taxes | Tax assessment |
|---|---|---|
| 2025 | $2,611 +2.3% | $232,117 +2% |
| 2024 | $2,552 +1.1% | $227,566 +2% |
| 2023 | $2,524 +2.3% | $223,104 +2% |
Find assessor info on the county website
Neighborhood: 92345
Nearby schools
GreatSchools rating
- 5/10Topaz Preparatory AcademyGrades: K-6Distance: 0.8 mi
- 3/10Hesperia Junior High SchoolGrades: 7-8Distance: 2.4 mi
- 6/10Hesperia High SchoolGrades: 9-12Distance: 1.1 mi
Get a cash offer in 3 minutes
Find out how much your home could sell for in as little as 3 minutes with a no-obligation cash offer.
Estimated market value$415,700
Get a cash offer in 3 minutes
Find out how much your home could sell for in as little as 3 minutes with a no-obligation cash offer.
Estimated market value
$415,700
