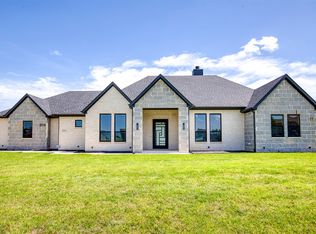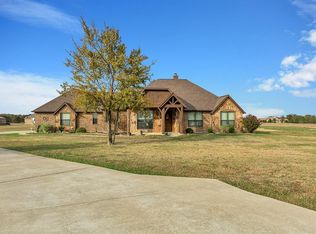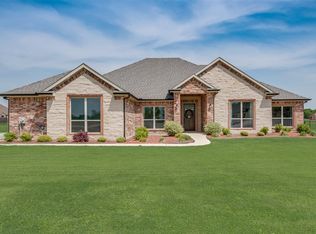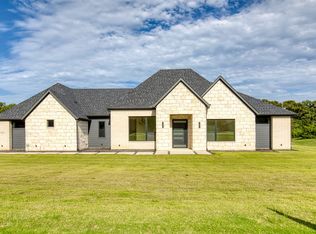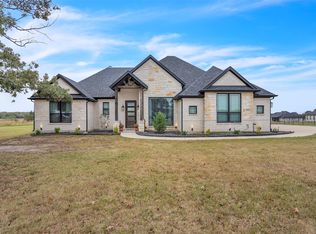Unparalleled Craftsmanship Meets Modern Elegance in This ALTUM Custom Home. From the moment you arrive, this impeccably built residence makes a lasting impression with its contemporary black-framed windows and a dramatic 9-foot iron frosted glass entry door —setting the tone for the luxurious living experience within. Thoughtfully designed for today's refined lifestyle, the interior features a gracious open concept living area with hand stained hardwood flooring and anchored by a stylish fireplace. Expansive picture windows bathe the space in natural light. The seamless flow into the gourmet kitchen creates a perfect setting for both intimate gatherings and grand scale entertaining. The culinary enthusiast will be inspired by the waterfall-edge granite island, two-tone custom cabinetry, glass-front display cabinets, and built-in spice rack —all complemented by a suite of stainless steel appliances. Just off the kitchen is a spacious pantry that is sure to accommodate all your ingredients for family dinners. The primary bedroom is a sanctuary of serenity, offering a spa-like bath complete with a walk-in frameless glass shower, a freestanding soaking tub, dual vanities, and a luxuriously oversized walk-in closet with custom storage potential and direct access to your laundry area. A private study with closet—ideal for a home office or library is just off the home’s entry. Each secondary bedroom is thoughtfully located and each offers dedicated bathroom access and walk-in closets, ensuring privacy and comfort for family and guests alike. Additionally, ALTUM included piers under the foundation for additional stability. Unwind outdoors beneath the covered patio, designed for year-round relaxation and al fresco entertaining. A full irrigation system will ensure a healthy and lush yard for your family to enjoy. This home is a statement in timeless luxury and exceptional design.
For sale
$699,900
1355 Canyon Lake Rd, Wills Point, TX 75169
5beds
3,304sqft
Est.:
Single Family Residence
Built in 2022
1.28 Acres Lot
$687,900 Zestimate®
$212/sqft
$50/mo HOA
What's special
Stylish fireplaceExpansive picture windowsHand stained hardwood flooringContemporary black-framed windowsBuilt-in spice rackWaterfall-edge granite islandFreestanding soaking tub
- 39 days |
- 273 |
- 16 |
Zillow last checked:
Listing updated:
Listed by:
Amanda Hough 0596064 972-757-1837,
Exalt Realty 972-757-1837
Source: NTREIS,MLS#: 21150502
Tour with a local agent
Facts & features
Interior
Bedrooms & bathrooms
- Bedrooms: 5
- Bathrooms: 4
- Full bathrooms: 4
Primary bedroom
- Level: First
- Dimensions: 17 x 14
Living room
- Level: First
- Dimensions: 20 x 20
Appliances
- Included: Double Oven, Dishwasher, Electric Cooktop, Disposal, Microwave
Features
- High Speed Internet, Cable TV
- Has basement: No
- Number of fireplaces: 1
- Fireplace features: Wood Burning
Interior area
- Total interior livable area: 3,304 sqft
Video & virtual tour
Property
Parking
- Total spaces: 3
- Parking features: Driveway
- Attached garage spaces: 3
- Has uncovered spaces: Yes
Features
- Levels: One
- Stories: 1
- Pool features: None
Lot
- Size: 1.28 Acres
Details
- Parcel number: 77589
Construction
Type & style
- Home type: SingleFamily
- Architectural style: Detached
- Property subtype: Single Family Residence
Condition
- Year built: 2022
Utilities & green energy
- Sewer: Aerobic Septic
- Water: Community/Coop
- Utilities for property: Septic Available, Water Available, Cable Available
Community & HOA
Community
- Subdivision: Shadow Lakes Ph 1
HOA
- Has HOA: Yes
- Services included: All Facilities, Association Management
- HOA fee: $605 annually
- HOA name: 4Sight
- HOA phone: 469-287-8583
Location
- Region: Wills Point
Financial & listing details
- Price per square foot: $212/sqft
- Tax assessed value: $536,922
- Annual tax amount: $7,524
- Date on market: 1/10/2026
- Cumulative days on market: 217 days
Estimated market value
$687,900
$654,000 - $722,000
$3,957/mo
Price history
Price history
| Date | Event | Price |
|---|---|---|
| 7/18/2025 | Listed for sale | $699,900$212/sqft |
Source: NTREIS #21004172 Report a problem | ||
| 6/12/2025 | Listing removed | $699,900$212/sqft |
Source: NTREIS #20335696 Report a problem | ||
| 7/15/2024 | Price change | $699,900-6.7%$212/sqft |
Source: NTREIS #20335696 Report a problem | ||
| 11/14/2023 | Listed for sale | $749,900$227/sqft |
Source: NTREIS #20335696 Report a problem | ||
| 10/11/2023 | Listing removed | -- |
Source: NTREIS #20335696 Report a problem | ||
| 7/12/2023 | Price change | $749,900-2.6%$227/sqft |
Source: NTREIS #20335696 Report a problem | ||
| 5/23/2023 | Listed for sale | $769,900$233/sqft |
Source: NTREIS #20335696 Report a problem | ||
| 8/23/2019 | Sold | -- |
Source: Agent Provided Report a problem | ||
Public tax history
Public tax history
| Year | Property taxes | Tax assessment |
|---|---|---|
| 2025 | $6,706 -10.9% | $536,922 -10.9% |
| 2024 | $7,524 +9.5% | $602,430 +9.4% |
| 2023 | $6,872 +591.3% | $550,794 +696.7% |
| 2022 | $994 +145.1% | $69,138 +154.4% |
| 2021 | $406 +4% | $27,182 +8.7% |
| 2020 | $390 | $25,010 -16.6% |
| 2019 | -- | $30,000 |
| 2018 | $548 | $30,000 |
| 2017 | $548 | $30,000 |
| 2016 | $548 +0.9% | $30,000 |
| 2015 | $543 | $30,000 |
| 2014 | $543 | $30,000 |
| 2013 | -- | $30,000 |
| 2012 | -- | $30,000 -25% |
| 2011 | -- | $40,000 |
| 2010 | -- | $40,000 -38.5% |
| 2009 | -- | $65,000 +150% |
| 2008 | -- | $26,000 -47.6% |
| 2007 | -- | $49,660 +70.2% |
| 2006 | -- | $29,180 |
Find assessor info on the county website
BuyAbility℠ payment
Est. payment
$4,375/mo
Principal & interest
$3211
Property taxes
$1114
HOA Fees
$50
Climate risks
Neighborhood: 75169
Nearby schools
GreatSchools rating
- 5/10Earnest O Woods Intermediate SchoolGrades: 2-4Distance: 5.4 mi
- 3/10Wills Point J High SchoolGrades: 7-8Distance: 5.6 mi
- 3/10Wills Point High SchoolGrades: 9-12Distance: 5.2 mi
Schools provided by the listing agent
- Elementary: Willspoint
- Middle: Willspoint
- High: Willspoint
- District: Wills Point ISD
Source: NTREIS. This data may not be complete. We recommend contacting the local school district to confirm school assignments for this home.
Local experts in 75169
- Loading
- Loading
