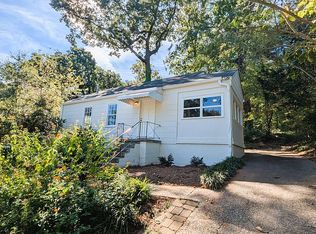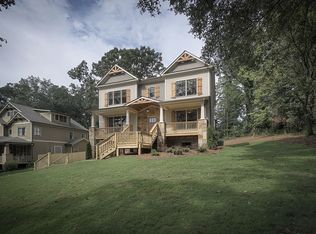Closed
$989,000
1355 Conway Rd, Decatur, GA 30030
5beds
3,400sqft
Single Family Residence
Built in 2015
0.27 Acres Lot
$969,100 Zestimate®
$291/sqft
$5,190 Estimated rent
Home value
$969,100
$892,000 - $1.05M
$5,190/mo
Zestimate® history
Loading...
Owner options
Explore your selling options
What's special
Perched on a gentle rise in the Decatur neighborhood of Midway Woods, this modern four-square craftsman built in 2016 brings together timeless curb appeal and thoughtful design. The wide, welcoming front porch looks out over the neighborhood, and inside you'll find a light-filled home that is open and inviting-perfect for entertaining. Site-finished hardwood floors run throughout, tying together spacious rooms and a layout made for everyday living. The kitchen is the heart of the home, and this one is truly oversized. A central island large enough to gather around anchors the space, surrounded by abundant custom cabinetry, GE Profile appliances, quartz countertops, and plenty of work surfaces. A butler's pantry with a wet bar connects the kitchen to the dining room, providing function and a touch of formality. The living room features coffered ceilings, a central gas fireplace, and custom built-ins making it the natural gathering spot. Every bedroom in this home has its own ensuite bathroom with custom tile work, offering unmatched privacy and comfort for family and guests alike. The downstairs suite is especially versatile, with a closet large enough that the current owners call it their "cl-office." Upstairs, there are four spacious bedrooms and a bright laundry room large enough for two sets of washers and dryers. The primary suite spans an impressive footprint and feels like its own sanctuary. The primary bath is designed for indulgence with an oversized freestanding soaking tub, double vanities, and a walk-in shower complete with multiple rain heads. The owners have invested in thoughtful updates that keep the home fresh and ready for its next chapter. Both the interior and exterior of the home feature fresh, designer Benjamin Moore paint and deck stain. Custom plantation shutters and draperies have been installed throughout the first floor and across all front-facing windows upstairs, adding both beauty and privacy. Out back, a coveted covered deck extends your living space into the outdoors, perfect for enjoying a morning coffee or an evening dinner. A separate two-car garage with unfinished attic space provides both storage and convenience. The professionally landscaped lot itself is beautifully situated on a quiet, tree-lined dead-end street, providing the home with a sense of privacy while still being part of an active community with wonderful neighbors. With a location just outside the city limits of Decatur, the home offers lower taxes without sacrificing optimal access to Decatur's prized amenities-restaurants, shops, and festivals, to name a few. This is the kind of home where life unfolds with ease. Spacious, comfortable, and beautifully located in one of Decatur's most beloved neighborhoods.
Zillow last checked: 8 hours ago
Listing updated: October 17, 2025 at 01:20pm
Listed by:
Rob Smith 404-906-5857,
Keller Williams Realty
Bought with:
Aaron Kramer, 415788
Atlanta Communities
Source: GAMLS,MLS#: 10597594
Facts & features
Interior
Bedrooms & bathrooms
- Bedrooms: 5
- Bathrooms: 5
- Full bathrooms: 5
- Main level bathrooms: 1
- Main level bedrooms: 1
Dining room
- Features: Separate Room
Kitchen
- Features: Breakfast Bar, Kitchen Island, Pantry, Walk-in Pantry
Heating
- Central
Cooling
- Ceiling Fan(s), Central Air
Appliances
- Included: Dishwasher, Disposal, Dryer, Refrigerator, Washer
- Laundry: Upper Level
Features
- Double Vanity, High Ceilings, Separate Shower, Soaking Tub, Tile Bath, Tray Ceiling(s), Walk-In Closet(s), Wet Bar
- Flooring: Hardwood
- Windows: Double Pane Windows
- Basement: None
- Number of fireplaces: 1
- Fireplace features: Family Room
- Common walls with other units/homes: No Common Walls
Interior area
- Total structure area: 3,400
- Total interior livable area: 3,400 sqft
- Finished area above ground: 3,400
- Finished area below ground: 0
Property
Parking
- Total spaces: 2
- Parking features: Garage, Off Street, Side/Rear Entrance, Storage
- Has garage: Yes
Features
- Levels: Two
- Stories: 2
- Patio & porch: Patio
- Fencing: Back Yard
- Body of water: None
Lot
- Size: 0.27 Acres
- Features: Private, Sloped
Details
- Additional structures: Garage(s)
- Parcel number: 15 201 01 021
Construction
Type & style
- Home type: SingleFamily
- Architectural style: Contemporary
- Property subtype: Single Family Residence
Materials
- Other
- Roof: Composition
Condition
- Resale
- New construction: No
- Year built: 2015
Utilities & green energy
- Sewer: Public Sewer
- Water: Public
- Utilities for property: Cable Available, Electricity Available, High Speed Internet, Natural Gas Available, Phone Available, Sewer Available, Water Available
Community & neighborhood
Security
- Security features: Smoke Detector(s)
Community
- Community features: Street Lights, Near Public Transport, Walk To Schools, Near Shopping
Location
- Region: Decatur
- Subdivision: Midway Woods
HOA & financial
HOA
- Has HOA: No
- Services included: None
Other
Other facts
- Listing agreement: Exclusive Right To Sell
Price history
| Date | Event | Price |
|---|---|---|
| 10/17/2025 | Sold | $989,000-0.6%$291/sqft |
Source: | ||
| 10/6/2025 | Pending sale | $995,000$293/sqft |
Source: | ||
| 9/4/2025 | Listed for sale | $995,000+32.7%$293/sqft |
Source: | ||
| 7/2/2021 | Sold | $750,000+7.2%$221/sqft |
Source: | ||
| 6/22/2021 | Pending sale | $699,900$206/sqft |
Source: | ||
Public tax history
| Year | Property taxes | Tax assessment |
|---|---|---|
| 2025 | $11,818 +14.8% | $394,160 +28.9% |
| 2024 | $10,296 +6.2% | $305,680 +1.1% |
| 2023 | $9,699 -28.2% | $302,320 +0.8% |
Find assessor info on the county website
Neighborhood: Midway Woods
Nearby schools
GreatSchools rating
- 5/10Avondale Elementary SchoolGrades: PK-5Distance: 1.7 mi
- 5/10Druid Hills Middle SchoolGrades: 6-8Distance: 4.5 mi
- 6/10Druid Hills High SchoolGrades: 9-12Distance: 3.4 mi
Schools provided by the listing agent
- Elementary: Avondale
- Middle: Druid Hills
- High: Druid Hills
Source: GAMLS. This data may not be complete. We recommend contacting the local school district to confirm school assignments for this home.
Get a cash offer in 3 minutes
Find out how much your home could sell for in as little as 3 minutes with a no-obligation cash offer.
Estimated market value$969,100
Get a cash offer in 3 minutes
Find out how much your home could sell for in as little as 3 minutes with a no-obligation cash offer.
Estimated market value
$969,100

