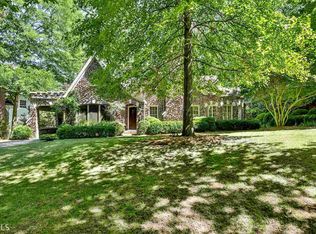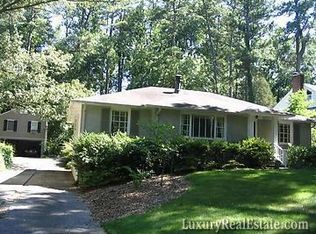Stunning clinker brick home in historic Druid Hills, just steps from Emory Village and Peavine Park Trail. This fully furnished, meticulously renovated 1920s residence features a heated pool with maintenance and pest control included in the lease. Blending modern upgrades with vintage charm-original dining tile, picture rail molding, and art lights-the main level offers multiple living spaces including a fireplace-front living room, rounded sitting room, screened porch, and fireside family room overlooking the pool. The chef's kitchen includes a Thermador range, new Bosch appliances, custom island, dual pantries, and marble pastry area. The spacious dining room seats 12+ with extra seating in the basement. The main-level primary suite includes a renovated bath with jetted tub, luxury shower, dressing room, and walk-in closet. Upstairs has two bedrooms, a loft office, and a secret recreation room hidden behind a bookshelf. The waterproofed basement features workout equipment, extra fridge/freezer, and ample storage. Fabulous yard with raised garden beds, koi pond, bird and wildlife sanctuary, and a private fenced backyard with a pool area, deck, grilling porch, and fire pit. Additional comforts include a whole-house air purifier and generator. Experience this captivating Druid Hills gem today! Copyright Georgia MLS. All rights reserved. Information is deemed reliable but not guaranteed.
This property is off market, which means it's not currently listed for sale or rent on Zillow. This may be different from what's available on other websites or public sources.

