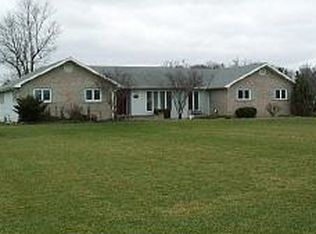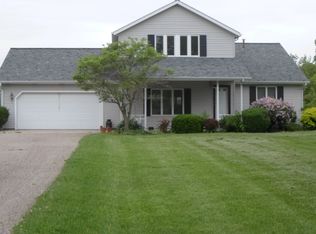1355 Lakeview Bend Rochester, IN 46975- Lovely ranch style home with partially finished basement, newly remodeled kitchen, 3 bedrooms(possible 4th bedroom in lower level), 2 bathrooms, open concept LR/kitchen/dining area, family room/office, rec room in finished basement, large storage room in basement, 2.18 acres, great water views, nice pier for the avid fisherman/water activities/summer nights, beautiful patio overlooking the pond, new roof/windows/doors/siding in 2015, two car attached garage with wood burning stove, shed, radon system in basement storage room, great location close to schools/shopping/downtown & still feels like country in your backyard! This one is a must see in person!!
This property is off market, which means it's not currently listed for sale or rent on Zillow. This may be different from what's available on other websites or public sources.

