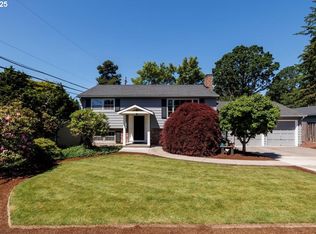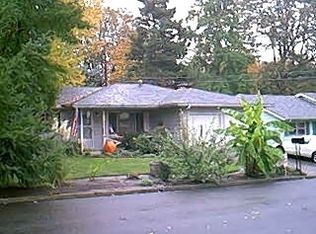Cedar Mill/Terra Linda updated gem! Open & bright plan w/main level living. Pristine hardwds on main, spacious liv/dining with french drs to private yd., fam rm/kitch spaces flowing to lg deck, main & upstairs master suites, huge bonus up- perfect for media, playroom or home off. Newer furn, a/c & windows, wonderfully landscaped private/level yd. Exc location- close to I-26 & 217, schools & shopping. Shows beautifully!
This property is off market, which means it's not currently listed for sale or rent on Zillow. This may be different from what's available on other websites or public sources.

