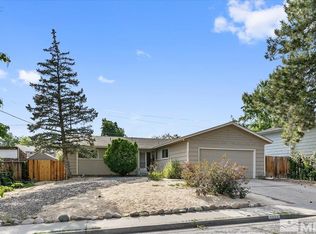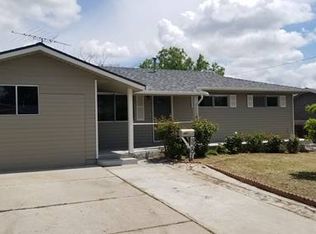Closed
$460,000
1355 Rayburn Dr, Reno, NV 89503
3beds
1,308sqft
Single Family Residence
Built in 1964
6,534 Square Feet Lot
$461,800 Zestimate®
$352/sqft
$2,495 Estimated rent
Home value
$461,800
$420,000 - $503,000
$2,495/mo
Zestimate® history
Loading...
Owner options
Explore your selling options
What's special
Newly Renovated Beauty in the Heart of NW Reno!
This stylishly updated 3-bedroom, 2-bathroom home blends modern finishes with classic comfort—all within walking distance to schools, a park, and a local pool, and just minutes from shopping, restaurants, and more.
Inside, you'll find fresh interior and exterior paint, brand new waterproof laminate in the kitchen and bathrooms, and new carpet in the living room featuring a cozy wood-burning fireplace. The separate family room includes a wood stove, ideal for chilly evenings. The redesigned kitchen boasts all-new cabinetry, granite countertops, tile backsplash, a butcher block island, new sink and faucet, and stainless steel appliances including a range, built-in microwave, and dishwasher.
The home features updated dual-pane vinyl windows, stylish light fixtures, and new six-panel doors with upgraded hardware throughout. Both bathrooms offer new vanities with granite countertops, a beautifully tiled walk-in shower in the primary suite, and a tile-surround tub/shower combo in the hall bath.
Outside, the fully fenced yard includes a newly landscaped front yard with lush lawn on auto sprinklers, decorative rock, and a slate front porch. The backyard showcases a brand-new patio, pergola, and concrete walkways surrounded by river rock—plus two storage sheds and plenty of space for your own backyard vision. A brand new roof completes this move-in-ready gem!
Zillow last checked: 8 hours ago
Listing updated: September 19, 2025 at 09:08pm
Listed by:
Rob Simpson S.51736 775-560-1303,
BHG Drakulich Realty
Bought with:
Amber Klingensmith, S.173694
Keller Williams Group One Inc.
Source: NNRMLS,MLS#: 250052274
Facts & features
Interior
Bedrooms & bathrooms
- Bedrooms: 3
- Bathrooms: 2
- Full bathrooms: 2
Heating
- Forced Air, Natural Gas
Appliances
- Included: Dishwasher, Electric Range, Microwave
- Laundry: None
Features
- Kitchen Island
- Flooring: Carpet, Laminate
- Windows: Double Pane Windows, Vinyl Frames
- Has basement: No
- Number of fireplaces: 1
- Fireplace features: Wood Burning, Wood Burning Stove
- Common walls with other units/homes: No Common Walls
Interior area
- Total structure area: 1,308
- Total interior livable area: 1,308 sqft
Property
Parking
- Total spaces: 2
- Parking features: Additional Parking
Features
- Levels: One
- Stories: 1
- Patio & porch: Patio
- Exterior features: None
- Pool features: None
- Spa features: None
- Fencing: Full
Lot
- Size: 6,534 sqft
- Features: Sprinklers In Front
Details
- Parcel number: 00130201
- Zoning: SF7
Construction
Type & style
- Home type: SingleFamily
- Property subtype: Single Family Residence
Materials
- Wood Siding
- Foundation: Crawl Space
- Roof: Asphalt,Pitched,Shingle
Condition
- New construction: No
- Year built: 1964
Utilities & green energy
- Sewer: Public Sewer
- Water: Public
- Utilities for property: Cable Available, Electricity Connected, Internet Available, Natural Gas Connected, Phone Available, Sewer Connected, Water Connected, Cellular Coverage, Water Meter Installed
Community & neighborhood
Security
- Security features: Smoke Detector(s)
Location
- Region: Reno
- Subdivision: Sierra Heights 4
Other
Other facts
- Listing terms: 1031 Exchange,Cash,Conventional,FHA,VA Loan
Price history
| Date | Event | Price |
|---|---|---|
| 9/19/2025 | Sold | $460,000-5.9%$352/sqft |
Source: | ||
| 8/25/2025 | Contingent | $489,000$374/sqft |
Source: | ||
| 8/14/2025 | Price change | $489,000-2.2%$374/sqft |
Source: | ||
| 6/28/2025 | Listed for sale | $499,900+69.7%$382/sqft |
Source: | ||
| 8/14/2024 | Sold | $294,600+139.5%$225/sqft |
Source: Public Record Report a problem | ||
Public tax history
| Year | Property taxes | Tax assessment |
|---|---|---|
| 2025 | $973 -72.7% | $57,092 +4.7% |
| 2024 | $3,570 +307.7% | $54,555 -0.8% |
| 2023 | $876 +3% | $54,980 +23.9% |
Find assessor info on the county website
Neighborhood: Kings Row
Nearby schools
GreatSchools rating
- 6/10Mamie Towles Elementary SchoolGrades: PK-5Distance: 0.3 mi
- 5/10Archie Clayton Middle SchoolGrades: 6-8Distance: 0.5 mi
- 7/10Robert Mc Queen High SchoolGrades: 9-12Distance: 1.6 mi
Schools provided by the listing agent
- Elementary: Towles
- Middle: Clayton
- High: McQueen
Source: NNRMLS. This data may not be complete. We recommend contacting the local school district to confirm school assignments for this home.
Get a cash offer in 3 minutes
Find out how much your home could sell for in as little as 3 minutes with a no-obligation cash offer.
Estimated market value
$461,800
Get a cash offer in 3 minutes
Find out how much your home could sell for in as little as 3 minutes with a no-obligation cash offer.
Estimated market value
$461,800

