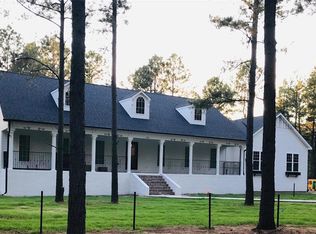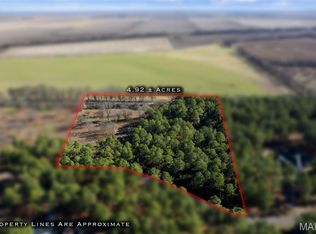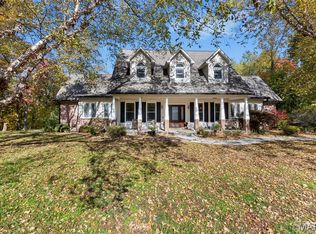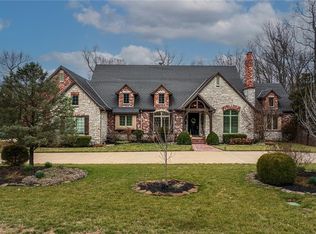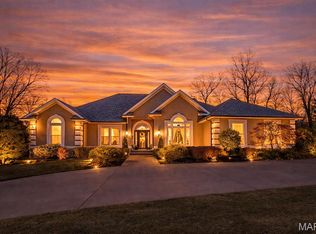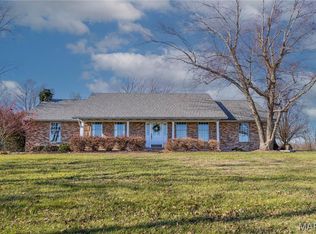Welcome to 1355 Ridgeway Circle in the highly desirable Pine Ridge Ranch subdivision—a one-of-a-kind estate on over 10 acres combining elegance, functionality, and comfort. This custom-built home offers 5 legal bedrooms plus 2 additional bedrooms in the basement (each with attached baths), for a total of 7+ sleeping spaces and 8 bathrooms (6 full, 2 half). Designed with both family living and entertaining in mind, this property is as versatile as it is stunning. UPDATE: Listings #26003286 and #26003284 can be packaged together with this sale for a total of just over 20 acres of included land!
From the moment you step through the front door, you’ll be greeted by soaring ceilings, an abundance of natural light, and spacious open living areas. The main level features a grand living room that flows seamlessly into the dining space and gourmet kitchen. The kitchen is a showstopper, complete with a massive refrigerator/freezer, double ovens, built-in dishwasher, walk-in pantry, oversized sink with a secondary prep sink, and custom cabinetry—all overlooking the private backyard. Just off the kitchen and dining area, you’ll find a screened-in porch with ceiling fan and lighting, ideal for fall evenings, weekend game days, or year-round entertaining.
The main-level primary suite offers true luxury, including a spa-like bathroom, large walk-in closet, and private access to the back patio and pool. A spacious office sits near the entryway and primary suite, making the perfect work-from-home space, nursery, or flex room. Two additional bedrooms on the main level share a convenient Jack-and-Jill bathroom. The laundry/mudroom is thoughtfully designed with cabinetry and a sink for everyday convenience.
Upstairs, you’ll discover a second living area along with two generously sized bedrooms, each with their own full bath. The finished basement provides yet another living space, highlighted by high ceilings, LED lighting, and a warm, inviting feel. Entertain with ease thanks to the second full kitchen, complete with a wine refrigeration system, bar seating, oven/range, built-in microwave, and custom cabinetry. Two additional rooms in the basement—each designed as bedrooms—feature private full bathrooms with tile showers, large tubs, and spacious vanities. A convenient half bath for guests, along with multiple utility and storage rooms, round out the basement level.
Step outside to enjoy your own private retreat. The backyard features an in-ground pool with diving board, automatic powered cover, and a pool house with a restroom, allowing guests to enjoy without needing to enter the home. The partially covered patio and expansive concrete pool deck provide plenty of space to relax and entertain while taking in views of the surrounding pine trees and wooded acreage.
Parking and storage are abundant with a circle drive, attached two-car garage, and a large shop with 10-foot overhead doors—perfect for projects, hobbies, or extra storage.
Located in Benton’s Pine Ridge Ranch subdivision, this home is just minutes from I-55, offering quick access to both Cape Girardeau (20 minutes north) and Sikeston (20 minutes south). Here, you’ll enjoy the perfect blend of country living with subdivision convenience, all in a peaceful and beautifully maintained setting. This property also includes a generator which allows for the house to stay fully running like normal during a power outage.
If you are looking for a spacious, custom-built home with luxury features inside and out, plenty of room for family and guests, and a property designed to entertain year-round, this Southeast Missouri estate is truly one you do not want to miss!
Active
Listing Provided by: SMG Realty
Price cut: $50K (2/12)
$1,375,000
1355 Ridgeway Cir, Benton, MO 63736
5beds
6,646sqft
Est.:
Single Family Residence
Built in 2016
10.1 Acres Lot
$1,322,900 Zestimate®
$207/sqft
$25/mo HOA
What's special
Private backyardAttached two-car garageConvenient jack-and-jill bathroomBuilt-in dishwasherLarge walk-in closetCircle driveWalk-in pantry
- 147 days |
- 781 |
- 14 |
Zillow last checked: 8 hours ago
Listing updated: February 22, 2026 at 10:31pm
Listing Provided by:
Rylan Martin 573-382-1973,
SMG Realty,
Brandon M Sparks 573-243-6135,
SMG Realty
Source: MARIS,MLS#: 25067549 Originating MLS: Southeast Missouri REALTORS
Originating MLS: Southeast Missouri REALTORS
Tour with a local agent
Facts & features
Interior
Bedrooms & bathrooms
- Bedrooms: 5
- Bathrooms: 8
- Full bathrooms: 6
- 1/2 bathrooms: 2
- Main level bathrooms: 3
- Main level bedrooms: 3
Heating
- Electric
Cooling
- Central Air
Appliances
- Included: Stainless Steel Appliance(s), Dishwasher, Disposal, Microwave, Double Oven, Refrigerator, Built-In Refrigerator, Water Softener, Wine Refrigerator, Bar Fridge
- Laundry: Main Level
Features
- Bar, Built-in Features, Country Kitchen, Custom Cabinetry, Kitchen Island, Kitchen/Dining Room Combo, Pantry, See Remarks, Storage, Tub, Walk-In Closet(s), Walk-In Pantry, Workshop/Hobby Area
- Basement: Full,Sleeping Area,Storage Space
- Number of fireplaces: 1
- Fireplace features: Gas, Living Room
Interior area
- Total structure area: 6,646
- Total interior livable area: 6,646 sqft
- Finished area above ground: 4,435
- Finished area below ground: 2,211
Property
Parking
- Total spaces: 2
- Parking features: Concrete, Detached, Driveway, Garage, Garage Door Opener, Garage Faces Side
- Attached garage spaces: 2
- Has uncovered spaces: Yes
Features
- Levels: Two
- Patio & porch: Covered, See Remarks
- Exterior features: Balcony, Other, Private Yard, Storage
- Has private pool: Yes
- Pool features: In Ground, Outdoor Pool, Pool Cover, Private
- Fencing: None
- Has view: Yes
- View description: Trees/Woods
Lot
- Size: 10.1 Acres
- Features: Adjoins Wooded Area, Back Yard, Front Yard, Many Trees
Details
- Additional structures: Garage(s), Utility Building, Workshop
- Parcel number: 087.226.00000000004.13
- Special conditions: Standard
Construction
Type & style
- Home type: SingleFamily
- Architectural style: Craftsman,Modern,Ranch
- Property subtype: Single Family Residence
Materials
- Brick, Other, Stone
Condition
- Year built: 2016
Utilities & green energy
- Electric: 220 Volts
- Sewer: Septic Tank
- Water: Well
- Utilities for property: Electricity Connected, Natural Gas Connected
Community & HOA
Community
- Security: Security System
- Subdivision: Pine Ridge Ranch
HOA
- Has HOA: Yes
- Amenities included: Other
- Services included: Other
- HOA fee: $300 annually
- HOA name: Pine Ridge Ranch
Location
- Region: Benton
Financial & listing details
- Price per square foot: $207/sqft
- Tax assessed value: $707,230
- Annual tax amount: $5,935
- Date on market: 10/3/2025
- Cumulative days on market: 147 days
- Listing terms: Cash,Conventional
- Electric utility on property: Yes
- Road surface type: Concrete, Paved
Estimated market value
$1,322,900
$1.26M - $1.39M
$3,496/mo
Price history
Price history
| Date | Event | Price |
|---|---|---|
| 2/12/2026 | Price change | $1,375,000-3.5%$207/sqft |
Source: | ||
| 11/8/2025 | Price change | $1,425,000-5%$214/sqft |
Source: | ||
| 10/3/2025 | Listed for sale | $1,500,000$226/sqft |
Source: | ||
Public tax history
Public tax history
| Year | Property taxes | Tax assessment |
|---|---|---|
| 2025 | -- | $134,370 +12.4% |
| 2024 | -- | $119,550 |
| 2023 | -- | $119,550 |
| 2022 | -- | $119,550 +4% |
| 2021 | -- | $114,900 +4.2% |
| 2020 | -- | $110,250 +0.6% |
| 2018 | -- | $109,620 |
| 2017 | -- | $109,620 +5956.4% |
| 2014 | -- | $1,810 |
Find assessor info on the county website
BuyAbility℠ payment
Est. payment
$7,633/mo
Principal & interest
$6863
Property taxes
$745
HOA Fees
$25
Climate risks
Neighborhood: 63736
Nearby schools
GreatSchools rating
- 4/10Scott Co. Elementary SchoolGrades: PK-5Distance: 1.2 mi
- 3/10Scott Co. Middle SchoolGrades: 6-8Distance: 1.2 mi
- 4/10Thomas W. Kelly High SchoolGrades: 9-12Distance: 1.2 mi
Schools provided by the listing agent
- Elementary: Scott Co. Elem.
- Middle: Scott Co. Middle
- High: Thomas W. Kelly High
Source: MARIS. This data may not be complete. We recommend contacting the local school district to confirm school assignments for this home.
