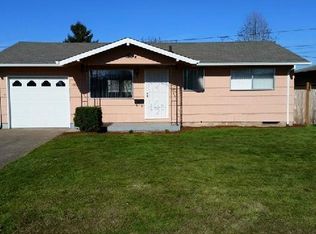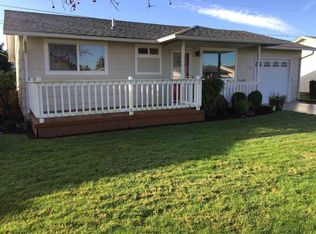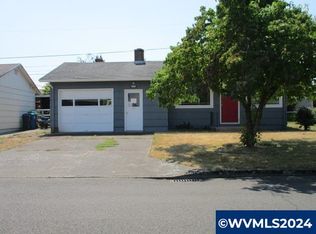Sold for $292,000
Listed by:
DOMINIQUE HOFMANN Cell:503-708-6788,
Re/Max Equity Group
Bought with: Re/Max Equity Group
$292,000
1355 Thompson Rd, Woodburn, OR 97071
2beds
770sqft
Single Family Residence
Built in 1962
3,920 Square Feet Lot
$292,200 Zestimate®
$379/sqft
$1,675 Estimated rent
Home value
$292,200
$272,000 - $316,000
$1,675/mo
Zestimate® history
Loading...
Owner options
Explore your selling options
What's special
Charming Home in Woodburn Senior Estates. 55+ Community Living at Its Best! Welcome to the heart of Woodburn Senior Estates, a vibrant 55+ golf course community offering exceptional amenities and a relaxed lifestyle. This move-in-ready gem features a spacious 2-car garage, fresh interior and exterior paint, and updated fixtures throughout.
Zillow last checked: 8 hours ago
Listing updated: November 22, 2025 at 04:05pm
Listed by:
DOMINIQUE HOFMANN Cell:503-708-6788,
Re/Max Equity Group
Bought with:
DOMINIQUE HOFMANN
Re/Max Equity Group
Source: WVMLS,MLS#: 832080
Facts & features
Interior
Bedrooms & bathrooms
- Bedrooms: 2
- Bathrooms: 1
- Full bathrooms: 1
- Main level bathrooms: 1
Primary bedroom
- Level: Main
Bedroom 2
- Level: Main
Dining room
- Features: Area (Combination)
Kitchen
- Level: Main
Living room
- Level: Main
Heating
- Forced Air, Natural Gas, Heat Pump
Cooling
- Central Air
Appliances
- Included: Dishwasher, Disposal, Gas Range, Microwave, Gas Water Heater
Features
- Flooring: Carpet, Vinyl
- Has fireplace: No
Interior area
- Total structure area: 770
- Total interior livable area: 770 sqft
Property
Parking
- Total spaces: 2
- Parking features: Attached
- Attached garage spaces: 2
Features
- Levels: One
- Stories: 1
- Patio & porch: Covered Deck, Covered Patio
- Exterior features: Dark Grey
- Pool features: Association
- Fencing: Fenced
Lot
- Size: 3,920 sqft
Details
- Parcel number: 109180
Construction
Type & style
- Home type: SingleFamily
- Property subtype: Single Family Residence
Materials
- Cedar, Shake Siding
- Foundation: Continuous
- Roof: Composition
Condition
- New construction: No
- Year built: 1962
Utilities & green energy
- Sewer: Public Sewer
- Water: Public
Community & neighborhood
Senior living
- Senior community: Yes
Location
- Region: Woodburn
- Subdivision: Woodburn Senior Estates
HOA & financial
HOA
- Has HOA: Yes
- HOA fee: $1,092 annually
- Amenities included: Fitness Center, Golf Course, Other (Refer to Remarks), Tennis Court(s)
Other
Other facts
- Listing agreement: Exclusive Right To Sell
- Price range: $292K - $292K
- Listing terms: Cash,Conventional,VA Loan,FHA
Price history
| Date | Event | Price |
|---|---|---|
| 11/21/2025 | Sold | $292,000-1%$379/sqft |
Source: | ||
| 10/11/2025 | Pending sale | $294,900$383/sqft |
Source: | ||
| 9/5/2025 | Listed for sale | $294,900$383/sqft |
Source: | ||
| 8/26/2025 | Pending sale | $294,900$383/sqft |
Source: | ||
| 8/7/2025 | Listed for sale | $294,900$383/sqft |
Source: | ||
Public tax history
| Year | Property taxes | Tax assessment |
|---|---|---|
| 2025 | $2,276 +2.1% | $118,760 +3% |
| 2024 | $2,229 +0.6% | $115,310 +6.1% |
| 2023 | $2,215 +2.4% | $108,700 |
Find assessor info on the county website
Neighborhood: 97071
Nearby schools
GreatSchools rating
- 1/10Lincoln Elementary SchoolGrades: K-5Distance: 0.3 mi
- 1/10French Prairie Middle SchoolGrades: 6-8Distance: 0.3 mi
- NAWoodburn Arts And Communications AcademyGrades: 9-12Distance: 0.8 mi
Schools provided by the listing agent
- Elementary: Lincoln
- Middle: French Prairie
- High: Woodburn
Source: WVMLS. This data may not be complete. We recommend contacting the local school district to confirm school assignments for this home.
Get a cash offer in 3 minutes
Find out how much your home could sell for in as little as 3 minutes with a no-obligation cash offer.
Estimated market value$292,200
Get a cash offer in 3 minutes
Find out how much your home could sell for in as little as 3 minutes with a no-obligation cash offer.
Estimated market value
$292,200


