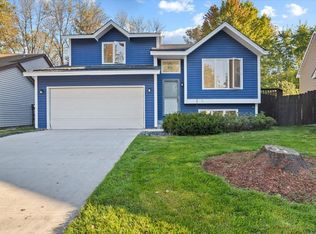Closed
$400,000
1355 Viewcrest Rd, Shoreview, MN 55126
3beds
1,556sqft
Single Family Residence
Built in 1985
9,583.2 Square Feet Lot
$406,400 Zestimate®
$257/sqft
$2,486 Estimated rent
Home value
$406,400
$370,000 - $447,000
$2,486/mo
Zestimate® history
Loading...
Owner options
Explore your selling options
What's special
Welcome to your charming Shoreview retreat close to tons of parks, shopping and restaurants! The inviting family room welcomes you in and features a cozy gas fireplace, perfect for gatherings. Upstairs, an updated kitchen boasts granite countertops, subway tile backsplash, painted gray cabinets and a balcony with room to grill and convenient backyard access. This home has two bedrooms and a full bathroom on the upper level and the lower level offers an additional bedroom, 3/4 bath, living room and utility room with laundry. Outside, enjoy a fully fenced yard with a beautiful paver patio covered with a striking white gazebo. The yard also features lush perennials, including an edible pear tree, and a storage shed. Newer mechanicals and new roof, siding, and windows in 2020 ensure worry-free living. Make this your new home sweet home!
Zillow last checked: 8 hours ago
Listing updated: June 30, 2025 at 11:26pm
Listed by:
Dain A Johnson 651-245-5819,
RE/MAX Results,
Brittany Johnson 651-324-2820
Bought with:
Compass
Source: NorthstarMLS as distributed by MLS GRID,MLS#: 6535565
Facts & features
Interior
Bedrooms & bathrooms
- Bedrooms: 3
- Bathrooms: 2
- Full bathrooms: 2
Bedroom 1
- Level: Upper
- Area: 156 Square Feet
- Dimensions: 13x12
Bedroom 2
- Level: Upper
- Area: 100 Square Feet
- Dimensions: 10x10
Bedroom 3
- Level: Lower
- Area: 120 Square Feet
- Dimensions: 12x10
Dining room
- Level: Upper
- Area: 81 Square Feet
- Dimensions: 9x9
Family room
- Level: Lower
- Area: 220 Square Feet
- Dimensions: 20x11
Kitchen
- Level: Upper
- Area: 88 Square Feet
- Dimensions: 11x8
Living room
- Level: Main
- Area: 256 Square Feet
- Dimensions: 16x16
Heating
- Forced Air
Cooling
- Central Air
Appliances
- Included: Dishwasher, Dryer, Microwave, Range, Refrigerator, Washer, Water Softener Owned
Features
- Basement: Block,Daylight,Drain Tiled,Finished
- Number of fireplaces: 1
- Fireplace features: Gas, Living Room
Interior area
- Total structure area: 1,556
- Total interior livable area: 1,556 sqft
- Finished area above ground: 938
- Finished area below ground: 600
Property
Parking
- Total spaces: 2
- Parking features: Attached
- Attached garage spaces: 2
Accessibility
- Accessibility features: None
Features
- Levels: Three Level Split
- Fencing: Chain Link,Full,Wood
Lot
- Size: 9,583 sqft
- Dimensions: 60 x 161
Details
- Additional structures: Storage Shed
- Foundation area: 938
- Parcel number: 033023310095
- Zoning description: Residential-Single Family
Construction
Type & style
- Home type: SingleFamily
- Property subtype: Single Family Residence
Materials
- Vinyl Siding, Block
- Roof: Age 8 Years or Less
Condition
- Age of Property: 40
- New construction: No
- Year built: 1985
Utilities & green energy
- Electric: Circuit Breakers
- Gas: Natural Gas
- Sewer: City Sewer/Connected
- Water: City Water/Connected
Community & neighborhood
Location
- Region: Shoreview
- Subdivision: Willow Creek
HOA & financial
HOA
- Has HOA: No
Price history
| Date | Event | Price |
|---|---|---|
| 6/28/2024 | Sold | $400,000+5.5%$257/sqft |
Source: | ||
| 5/28/2024 | Pending sale | $379,000$244/sqft |
Source: | ||
| 5/17/2024 | Listed for sale | $379,000+107.1%$244/sqft |
Source: | ||
| 12/12/2014 | Sold | $183,000-8.5%$118/sqft |
Source: | ||
| 11/16/2014 | Pending sale | $199,900$128/sqft |
Source: RE/MAX Results #4532308 Report a problem | ||
Public tax history
| Year | Property taxes | Tax assessment |
|---|---|---|
| 2025 | $4,436 +8.4% | $400,000 +15.7% |
| 2024 | $4,092 +2.9% | $345,700 +8% |
| 2023 | $3,976 +11.2% | $320,000 +0.7% |
Find assessor info on the county website
Neighborhood: 55126
Nearby schools
GreatSchools rating
- 8/10Turtle Lake Elementary SchoolGrades: 1-5Distance: 0.5 mi
- 8/10Chippewa Middle SchoolGrades: 6-8Distance: 2.3 mi
- 10/10Mounds View Senior High SchoolGrades: 9-12Distance: 3.6 mi
Get a cash offer in 3 minutes
Find out how much your home could sell for in as little as 3 minutes with a no-obligation cash offer.
Estimated market value
$406,400
