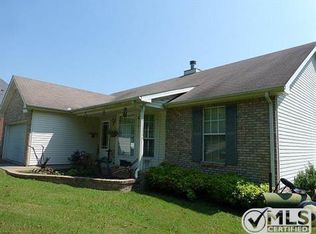Closed
$394,000
1355 Westfield Rd, Dickson, TN 37055
4beds
2,968sqft
Single Family Residence, Residential
Built in 1900
1.76 Acres Lot
$396,900 Zestimate®
$133/sqft
$2,570 Estimated rent
Home value
$396,900
$314,000 - $500,000
$2,570/mo
Zestimate® history
Loading...
Owner options
Explore your selling options
What's special
***Drastic Price Reduction***MOTIVATED SELLER***-- RENTAL POTENTIAL! Historic Log Cabin Retreat on 1.76 acres-Move-In Ready with Guest Cabin & Workshop! Looking for a rare blend of history, space, and modern Convenience? Welcome to 1355 Westfield Rd in Dickson, TN- a beautifully restored Civil War-era log cabin thoughtfully expanded into a versatile 4-bedroom, 2.5 bath estate with nearly 3,000 square feet of living space. Property Highlights-Historic charm: Hand hewn logs and warm wood textures meet modern updates. Massive great room (37x18) - perfect for entertaining, hosting, or relaxing by the fire, Bonus guest cabin (17x12) with porch- ideal for in-laws, Airbnb, art studio, or office, Detached garage (30x30) + workshop- perfect for hobbyists, mechanics, or storage. Accessibility-friendly: Handicap ramps to both main house and guest cabin. Modern upgrades: Tankless water heater, updated appliances, newer HVAC. Peaceful setting: 1.76 quiet acres with composite deck, mature trees, and privacy. Now listed at $449,900- priced below comps for motivated sale. Located just 45 minutes from Nashville this one-of-a-kind retreat offers timeless design, livable acreage, and room to grow, create, or unwind.
Zillow last checked: 8 hours ago
Listing updated: November 22, 2025 at 08:08am
Listing Provided by:
John Cole 615-945-0450,
EXIT Prime Realty
Bought with:
Ryan Essary, 347116
Crye-Leike, Inc., REALTORS
Source: RealTracs MLS as distributed by MLS GRID,MLS#: 2925323
Facts & features
Interior
Bedrooms & bathrooms
- Bedrooms: 4
- Bathrooms: 3
- Full bathrooms: 2
- 1/2 bathrooms: 1
- Main level bedrooms: 4
Bedroom 4
- Features: Walk-In Closet(s)
- Level: Walk-In Closet(s)
- Area: 150 Square Feet
- Dimensions: 15x10
Heating
- Natural Gas
Cooling
- Ceiling Fan(s), Central Air
Appliances
- Included: Double Oven, Dishwasher, Microwave, Refrigerator
Features
- Bookcases, Ceiling Fan(s), High Ceilings, Pantry, Walk-In Closet(s), Kitchen Island
- Flooring: Wood, Tile, Vinyl
- Basement: Partial,Finished
- Number of fireplaces: 2
- Fireplace features: Gas
Interior area
- Total structure area: 2,968
- Total interior livable area: 2,968 sqft
- Finished area above ground: 2,648
- Finished area below ground: 320
Property
Parking
- Total spaces: 2
- Parking features: Detached
- Garage spaces: 2
Accessibility
- Accessibility features: Accessible Approach with Ramp
Features
- Levels: Two
- Stories: 1
- Patio & porch: Deck, Covered, Porch
Lot
- Size: 1.76 Acres
Details
- Parcel number: 085 01200 000
- Special conditions: Standard
Construction
Type & style
- Home type: SingleFamily
- Architectural style: Log
- Property subtype: Single Family Residence, Residential
Materials
- Frame, Log
- Roof: Shingle
Condition
- New construction: No
- Year built: 1900
Utilities & green energy
- Sewer: Septic Tank
- Water: Public
- Utilities for property: Natural Gas Available, Water Available
Community & neighborhood
Security
- Security features: Smoke Detector(s)
Location
- Region: Dickson
- Subdivision: None
Price history
| Date | Event | Price |
|---|---|---|
| 11/19/2025 | Sold | $394,000-1.5%$133/sqft |
Source: | ||
| 10/20/2025 | Contingent | $399,900$135/sqft |
Source: | ||
| 10/11/2025 | Price change | $399,900-7%$135/sqft |
Source: | ||
| 10/2/2025 | Price change | $429,900-1.8%$145/sqft |
Source: | ||
| 9/28/2025 | Price change | $437,900-2.7%$148/sqft |
Source: | ||
Public tax history
| Year | Property taxes | Tax assessment |
|---|---|---|
| 2025 | $1,550 +10.7% | $91,725 +10.7% |
| 2024 | $1,400 +33.4% | $82,825 +85.5% |
| 2023 | $1,049 | $44,650 |
Find assessor info on the county website
Neighborhood: 37055
Nearby schools
GreatSchools rating
- NASullivan Central Elementary SchoolGrades: PK-5Distance: 2.8 mi
- 6/10Dickson Middle SchoolGrades: 6-8Distance: 3.7 mi
- 5/10Dickson County High SchoolGrades: 9-12Distance: 2.7 mi
Schools provided by the listing agent
- Elementary: Centennial Elementary
- Middle: Dickson Middle School
- High: Dickson County High School
Source: RealTracs MLS as distributed by MLS GRID. This data may not be complete. We recommend contacting the local school district to confirm school assignments for this home.
Get a cash offer in 3 minutes
Find out how much your home could sell for in as little as 3 minutes with a no-obligation cash offer.
Estimated market value$396,900
Get a cash offer in 3 minutes
Find out how much your home could sell for in as little as 3 minutes with a no-obligation cash offer.
Estimated market value
$396,900
