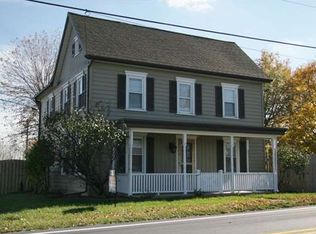Sold for $450,000
$450,000
13551 Ridge Rd, Waynesboro, PA 17268
3beds
4,200sqft
Single Family Residence
Built in 1973
1.21 Acres Lot
$454,600 Zestimate®
$107/sqft
$2,301 Estimated rent
Home value
$454,600
$423,000 - $491,000
$2,301/mo
Zestimate® history
Loading...
Owner options
Explore your selling options
What's special
You will enjoy this beautiful stone ranch house on over an acre of ground with stunning views of the adjacent farmland. It is minutes from the Borough of Greencastle with easy access to 81. This custom home boasts a beautiful, oversized family room with a stone fireplace, oak floors, and built-ins. Elevated Florida room off the kitchen showcases morning views while having your coffee. The walk-out basement has a 48 x 30 family room with an additional fireplace and adjoining kitchen and full bath for large family entertainment. There is a storage room with shelving, a workshop with a one-car garage for hobbies, and an additional garage for lawn and garden storage. Windows and the central air unit have been replaced. Propane is utilized for kitchen and water heater.
Zillow last checked: 8 hours ago
Listing updated: August 15, 2025 at 10:42am
Listed by:
Sam Small 717-261-7629,
RE/MAX Realty Agency, Inc.
Bought with:
Dean Martin, RS250293
Long & Foster Real Estate, Inc.
Source: Bright MLS,MLS#: PAFL2027126
Facts & features
Interior
Bedrooms & bathrooms
- Bedrooms: 3
- Bathrooms: 3
- Full bathrooms: 3
- Main level bathrooms: 2
- Main level bedrooms: 3
Dining room
- Level: Main
- Area: 180 Square Feet
- Dimensions: 15 x 12
Family room
- Features: Fireplace - Wood Burning
- Level: Lower
Family room
- Level: Main
- Area: 728 Square Feet
- Dimensions: 28 x 26
Kitchen
- Level: Lower
Kitchen
- Level: Main
- Area: 288 Square Feet
- Dimensions: 18 x 16
Living room
- Level: Main
- Area: 360 Square Feet
- Dimensions: 24 x 15
Other
- Level: Main
- Area: 180 Square Feet
- Dimensions: 18 x 10
Heating
- Baseboard, Electric
Cooling
- Central Air, Electric
Appliances
- Included: Water Heater
Features
- Ceiling Fan(s), Built-in Features
- Flooring: Wood, Carpet
- Basement: Full,Partially Finished
- Number of fireplaces: 2
Interior area
- Total structure area: 4,200
- Total interior livable area: 4,200 sqft
- Finished area above ground: 2,800
- Finished area below ground: 1,400
Property
Parking
- Total spaces: 4
- Parking features: Garage Faces Rear, Garage Faces Side, Basement, Attached
- Attached garage spaces: 4
Accessibility
- Accessibility features: None
Features
- Levels: One
- Stories: 1
- Pool features: None
Lot
- Size: 1.21 Acres
Details
- Additional structures: Above Grade, Below Grade
- Parcel number: 010A28.003.000000
- Zoning: RESIDENTIAL
- Special conditions: Standard
Construction
Type & style
- Home type: SingleFamily
- Architectural style: Ranch/Rambler
- Property subtype: Single Family Residence
Materials
- Stone
- Foundation: Block
Condition
- New construction: No
- Year built: 1973
Utilities & green energy
- Sewer: On Site Septic
- Water: Well
Community & neighborhood
Location
- Region: Waynesboro
- Subdivision: Antrim Twp
- Municipality: ANTRIM TWP
Other
Other facts
- Listing agreement: Exclusive Right To Sell
- Ownership: Fee Simple
Price history
| Date | Event | Price |
|---|---|---|
| 8/15/2025 | Sold | $450,000-9.8%$107/sqft |
Source: | ||
| 6/27/2025 | Pending sale | $498,900$119/sqft |
Source: | ||
| 6/6/2025 | Price change | $498,900-5%$119/sqft |
Source: | ||
| 5/21/2025 | Price change | $524,900-4.5%$125/sqft |
Source: | ||
| 5/11/2025 | Price change | $549,900-8%$131/sqft |
Source: | ||
Public tax history
| Year | Property taxes | Tax assessment |
|---|---|---|
| 2024 | $5,932 +2.8% | $38,470 |
| 2023 | $5,770 | $38,470 |
| 2022 | $5,770 +2% | $38,470 |
Find assessor info on the county website
Neighborhood: 17268
Nearby schools
GreatSchools rating
- NAGreencastle-Antrim Pri SchoolGrades: K-2Distance: 2.1 mi
- 7/10Greencastle-Antrim Middle SchoolGrades: 6-8Distance: 2.3 mi
- 6/10Greencastle-Antrim Senior High SchoolGrades: 9-12Distance: 2.4 mi
Schools provided by the listing agent
- District: Greencastle-antrim
Source: Bright MLS. This data may not be complete. We recommend contacting the local school district to confirm school assignments for this home.
Get pre-qualified for a loan
At Zillow Home Loans, we can pre-qualify you in as little as 5 minutes with no impact to your credit score.An equal housing lender. NMLS #10287.
Sell with ease on Zillow
Get a Zillow Showcase℠ listing at no additional cost and you could sell for —faster.
$454,600
2% more+$9,092
With Zillow Showcase(estimated)$463,692
